A three-bedroom home can be the perfect size for a wide variety of arrangements. Three bedrooms can offer separate room for children, make a comfortable space for roommate, or allow for offices and guest rooms for smaller families and couples. The visualizations here show many different ways that three bedrooms can be put to good use with stylish furnishings and unique layouts.
1 | Visualizer: Jeremy Gamelin
This colorful home would be an ideal choice for music lovers, featuring two bedrooms and a spacious living area, complete with music storage and stereo, that opens out onto a cozy veranda. A small kitchen and an office area complete the comfortable home.
2 | Source: Aegis
This three bedroom house fully embraces a natural aesthetic. Not only does it use neutral browns and grays throughout, it features four separate outdoor patio areas.
3 | Visualizer: Astin Studios
In a spacious design that would be perfect for roommates, this three bedroom house includes private baths for each room and a separate guest bath in the front hall. Outdoor lounging areas complete this modern, luxurious layout.
4 | Visualizer: Astin Studios
Another three bedroom layout from Astin Studios turns the largest bedroom into the lap of luxury with white marble floors, a conversation nook and a walk-in closet.
5 | Source: Privie World
6 | Source: Privie World

7 | Visualizer: Astin Studios
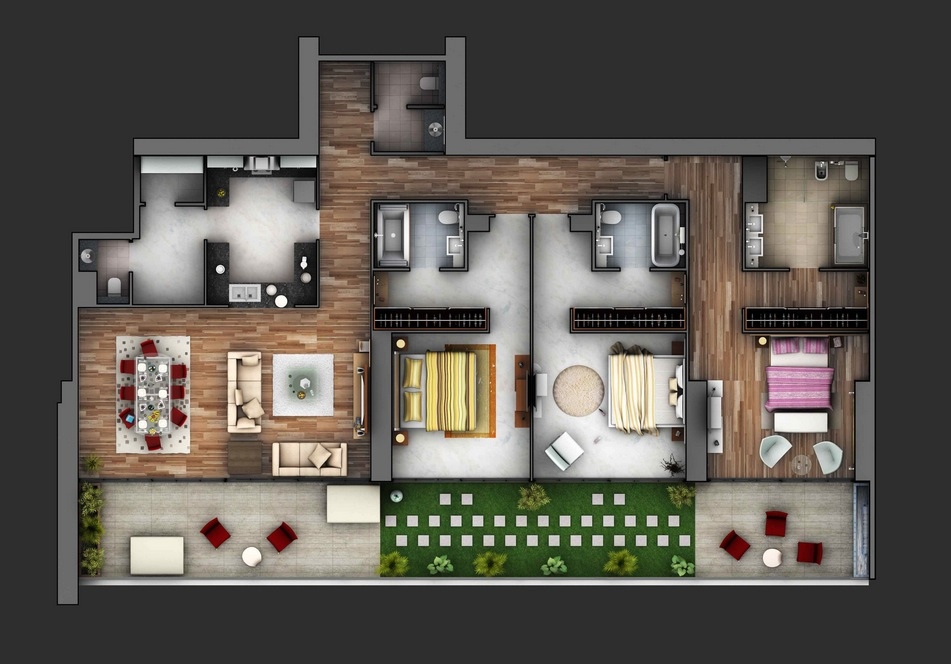
8 | Source: Brides At Kendall Place
Working with a small space than some of the other designs in this round up, this three bedroom apartment still has all the trappings of a comfortable, modern home. A Jack and Jill bathroom makes a perfect option for siblings with the master bedroom has it’s own bath and walk-in closet. The kitchen includes a breakfast bar as well as a dining area.
9 | Visualizer: Guillermina
Another three bedroom home that would be ideal for a small family in an urban environment. Two smaller bedrooms would work wonderfully for siblings. A comfortable, modern living area is spacious enough for family gatherings while windows on two sides make it seem even larger.
10 | Unknow
This small, three bedroom still leaves space for a larger family, fitting siblings in one back room. An outdoor dining area with deck chairs is perfect for warmer weather and has a private entrance from the master bedroom.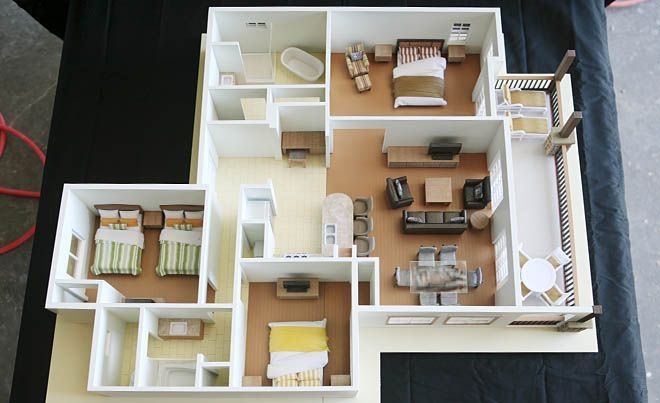
11 | Source: Supertech Supernova
Once again, outdoor spaces are key to this three bedroom design. Decks running outside two sides of the home give many relaxing options while the bedrooms are cleverly arranged to leave space for work areas and storage.
12 | Source: Crescent 9th Street
This beachy design uses white and sea foam green to immediately transport you to Cape Cod or another seaside town. he bedrooms are not large, but the centralize living area and patio leave space for ultimate relaxation.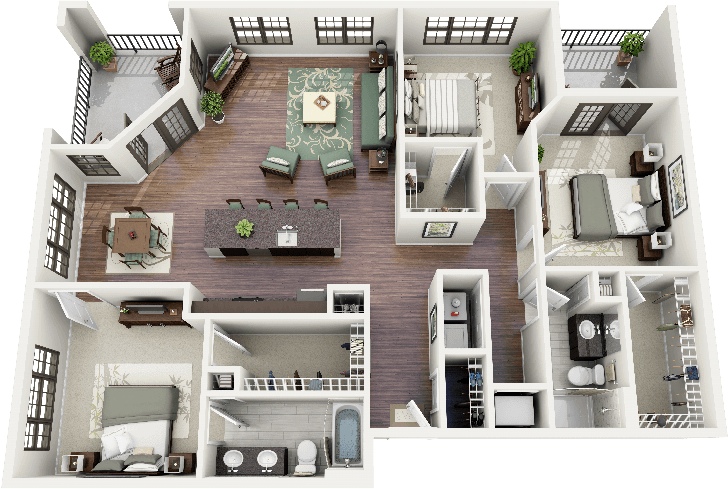
13 | Visualizer: Richa Gupta
Proving you do not need square footage to fit three bedrooms comfortably is this floor plan. A master bedroom with ensuite bath and two smaller rooms for children and guests are perfectly spaced.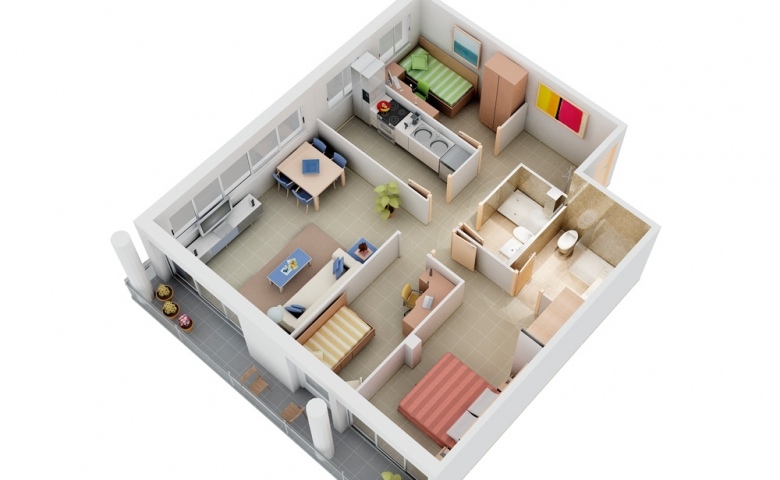
14 | Visualizer: Pradiptha Seth
Many homeowners may overlook the luxury of built-in closets, so this design makes stylish and practical use of freestanding wardrobes in each of its three bedrooms.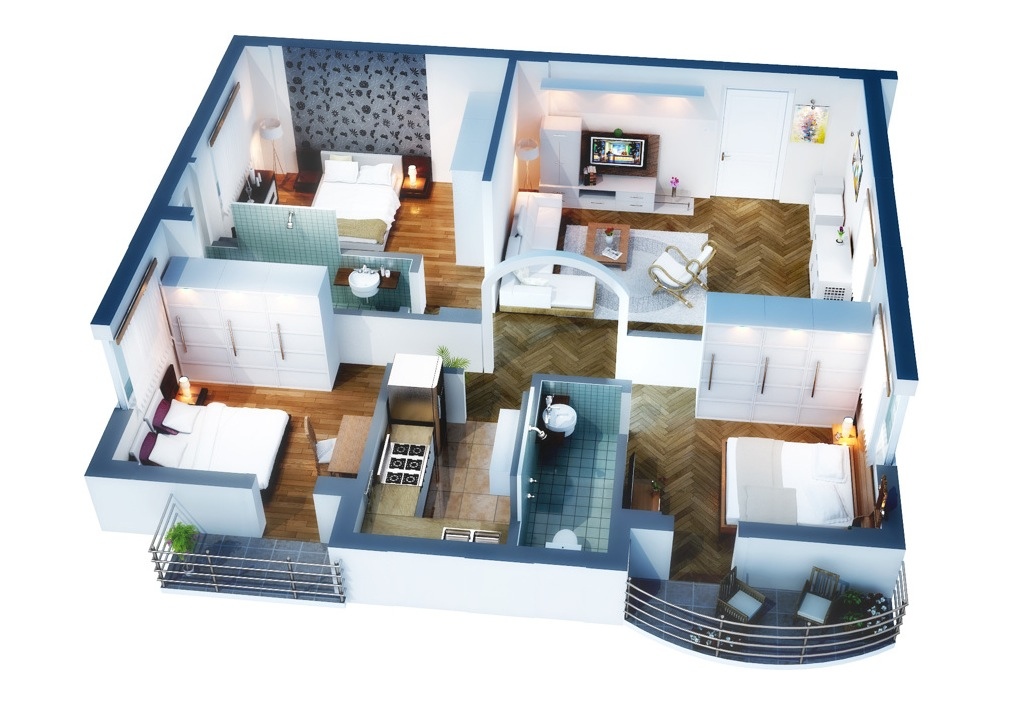
15 | Source: Media Contact
The simplicity of the furniture choices in this three bedroom apartment ensure that it feels extremely spacious, while still including all the necessities, like three baths, an office area, a dining area, a spacious kitchen and even a balcony.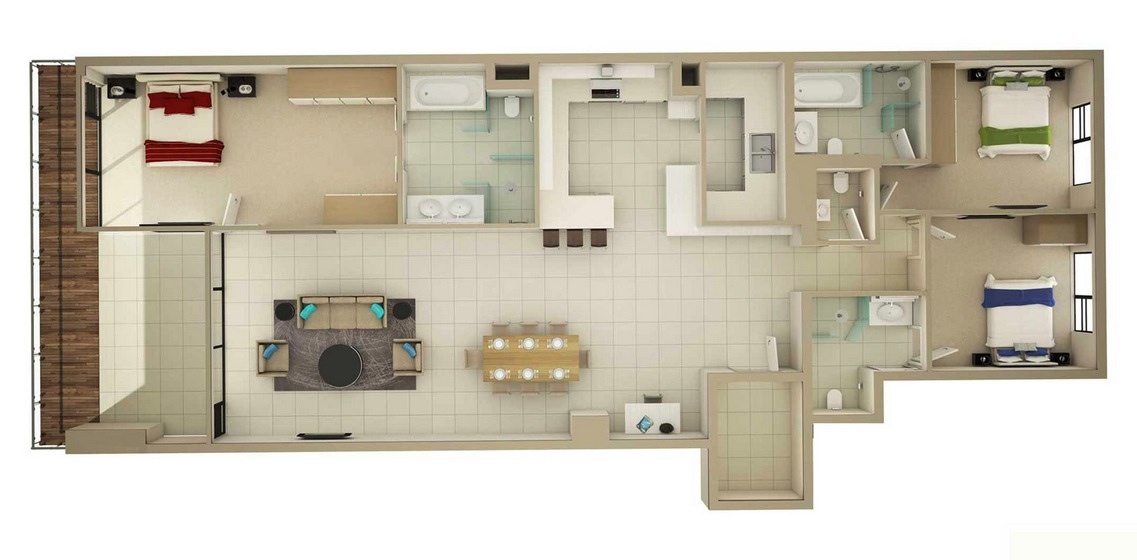
16 | Source: Landtrades
This design acknowledges both the importance of outdoor spaces and of privacy by giving each bedroom its own separate balcony and allowing residents to retreat to their own corner, or commune in the formal dining area and spacious kitchen.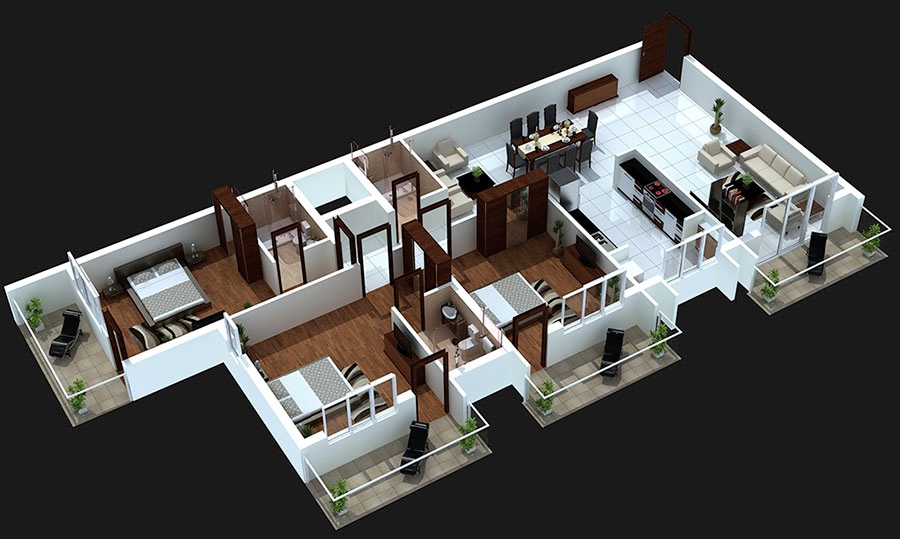
17 | Visualizer: Tech N Gen

18 | Visualizer: Tech N Gen
This three bedroom apartment is bright and airy though may be lacking in the storage department with only a few small wardrobes to speak of.
19 | Visualizer: Tech N Gen
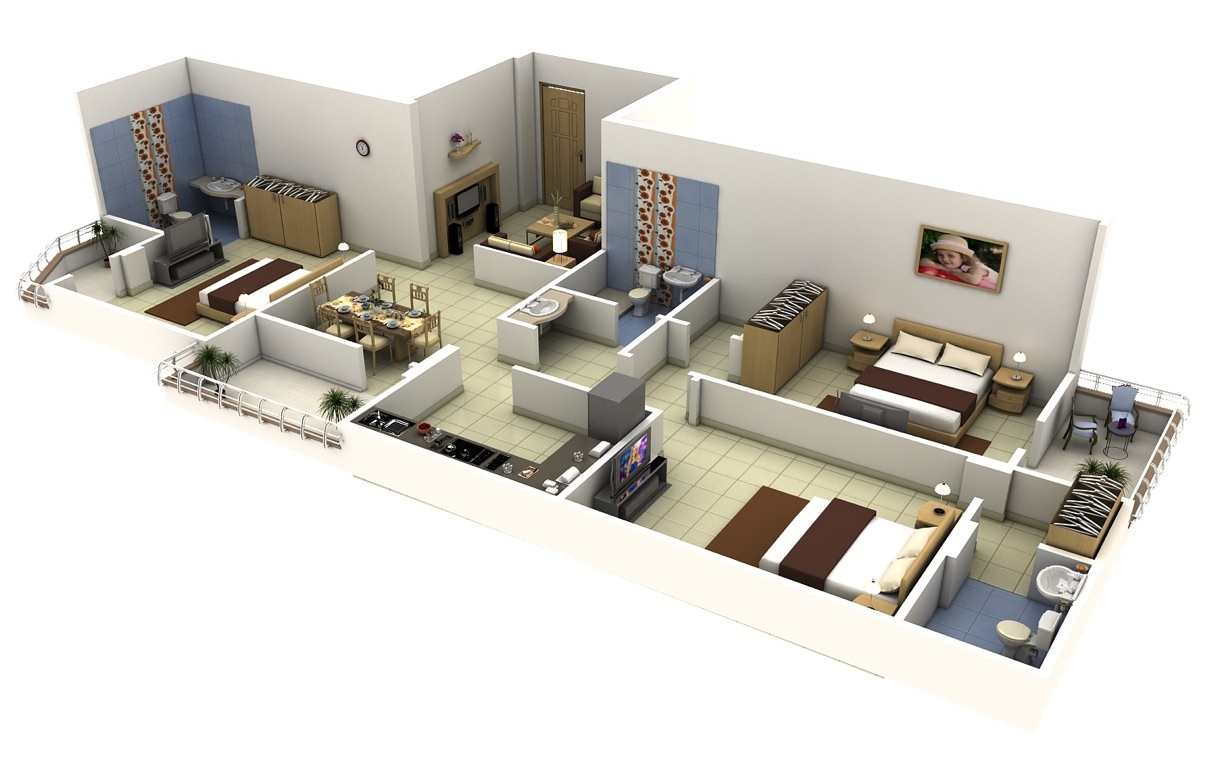
20 | Source: Domaine at Villeboise
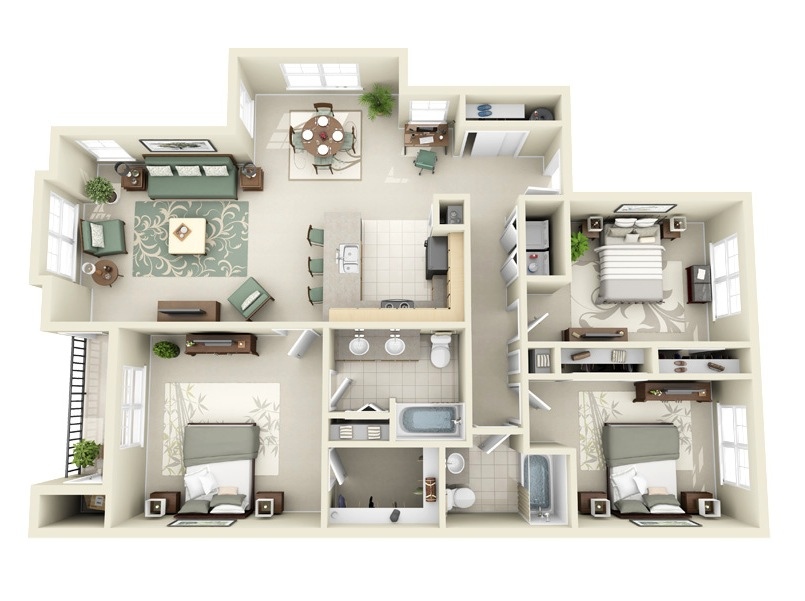
21 | Visualizer: Domaine at Villeboise

22 | Visualizer: Dowling Jones Design
This apartment keeps the communal living areas separate from the bedroom flow, making it easy to maintain privacy when necessary.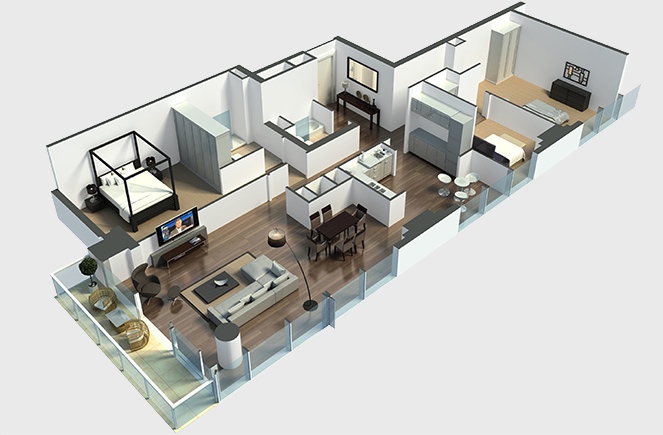
23 | Source: Hunters Crossing
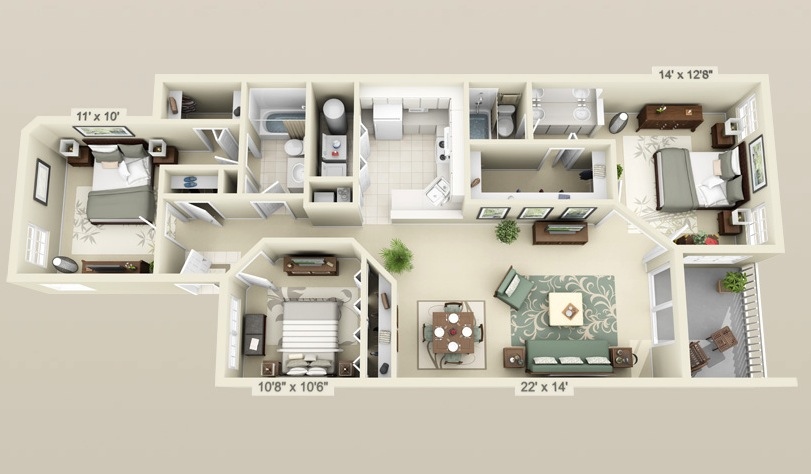
24 | Source: The Retreat
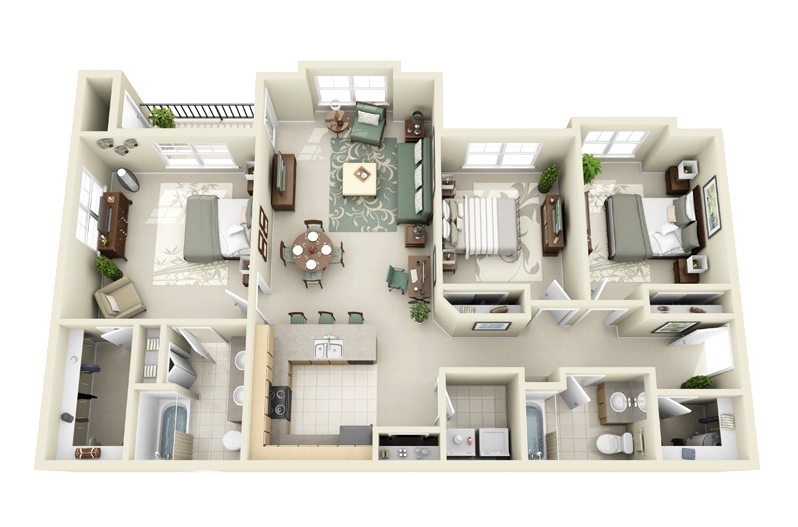
25 | Visualizer: FIXarh
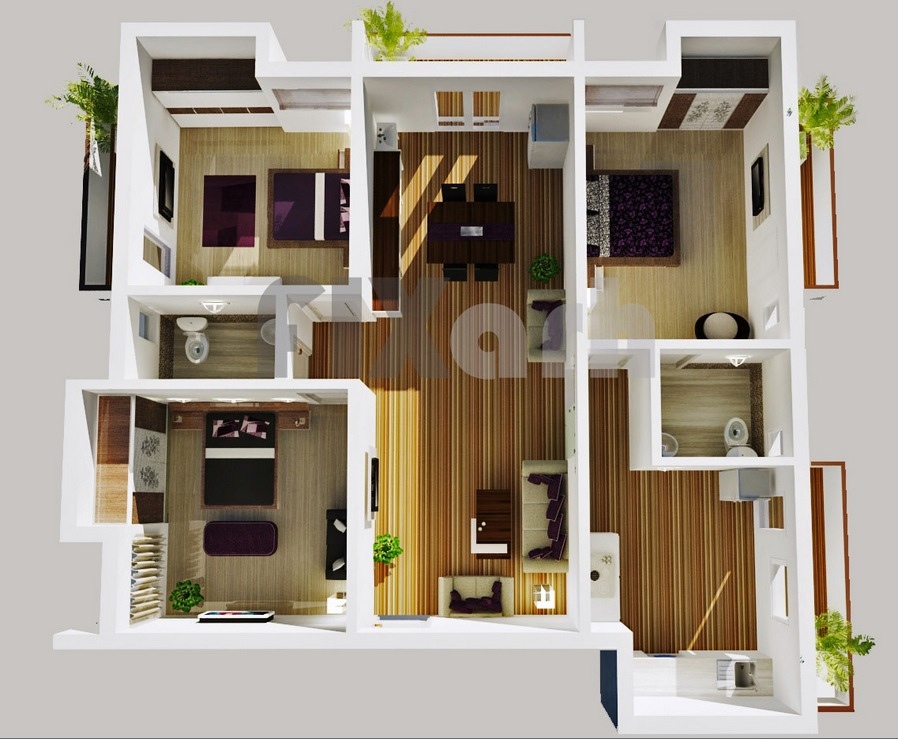
26 | Source: Camden
A three bedroom apartment with modern, unobtrusive decor makes for the perfect corporate suite or temporary housing for traveling executives.
27 | Visualizer: Media Studio Arch
White tiles and floor-to-ceiling windows make this colorful apartment an ideal beach retreat for friends or family. Each bedroom has it’s own private bath and multiple balcony areas leave plenty of room for soaking up the sun.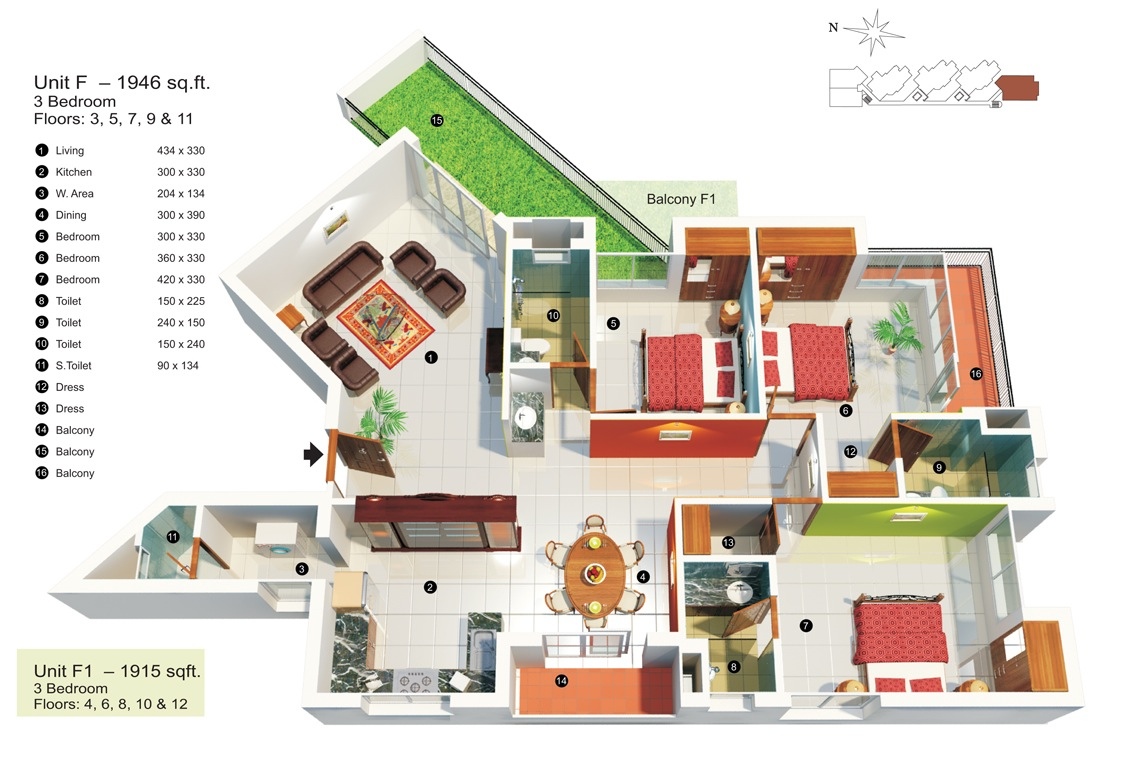
28 | Visualizer: Media Studio Arch
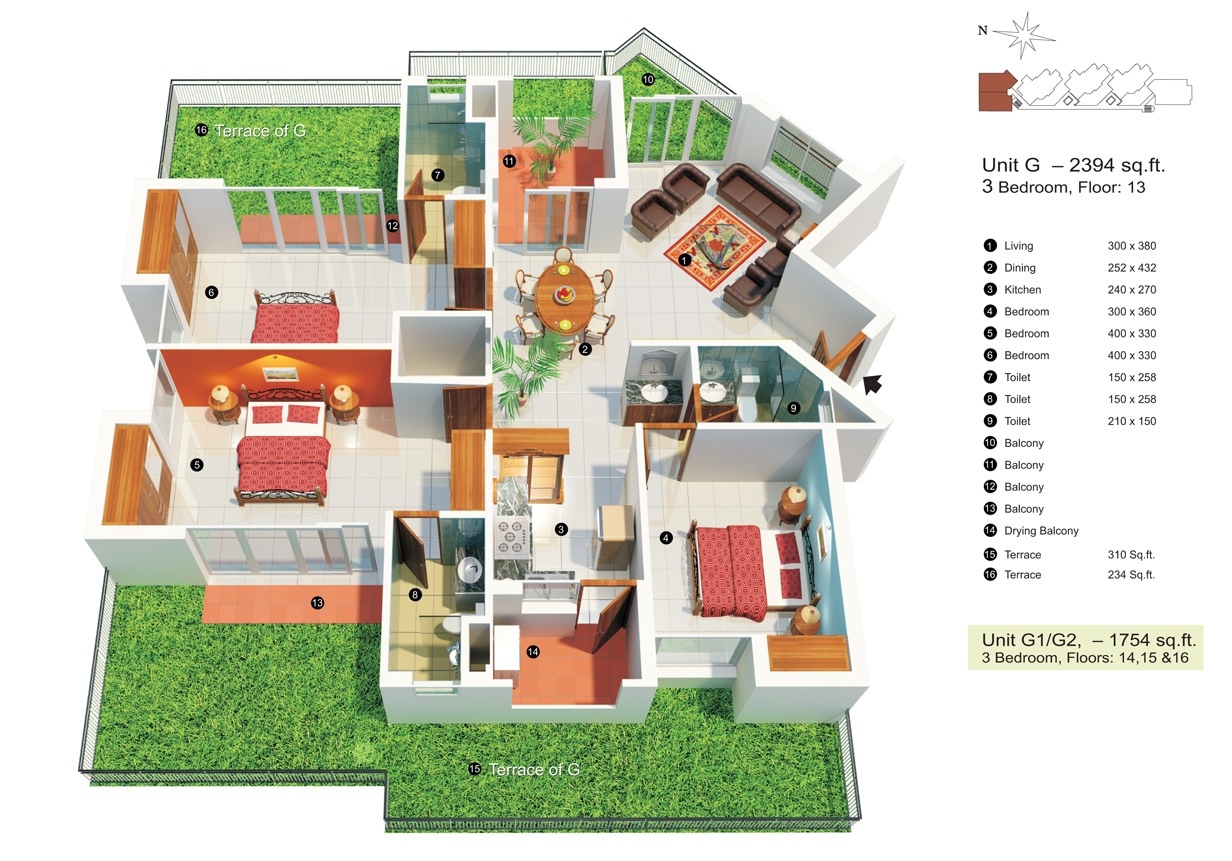
29 | Visualizer: Rohan Corporation

30 | Source: Morpheus Group
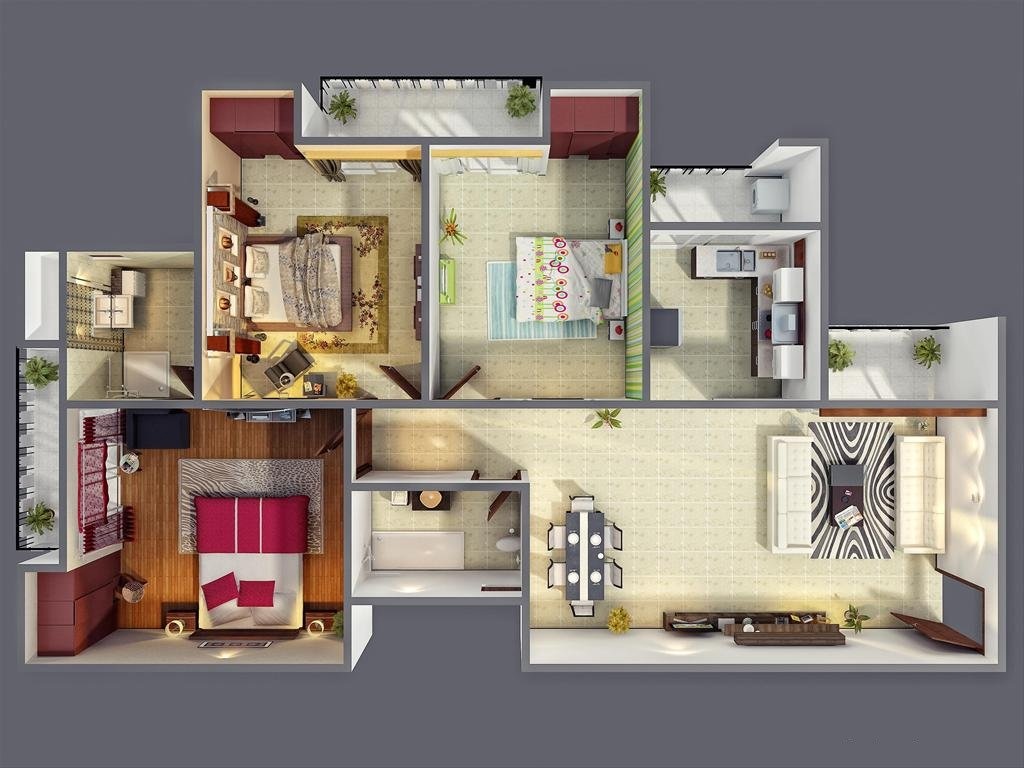
31 | Source: Assotech
3 Bedroom apartment with servant’s room.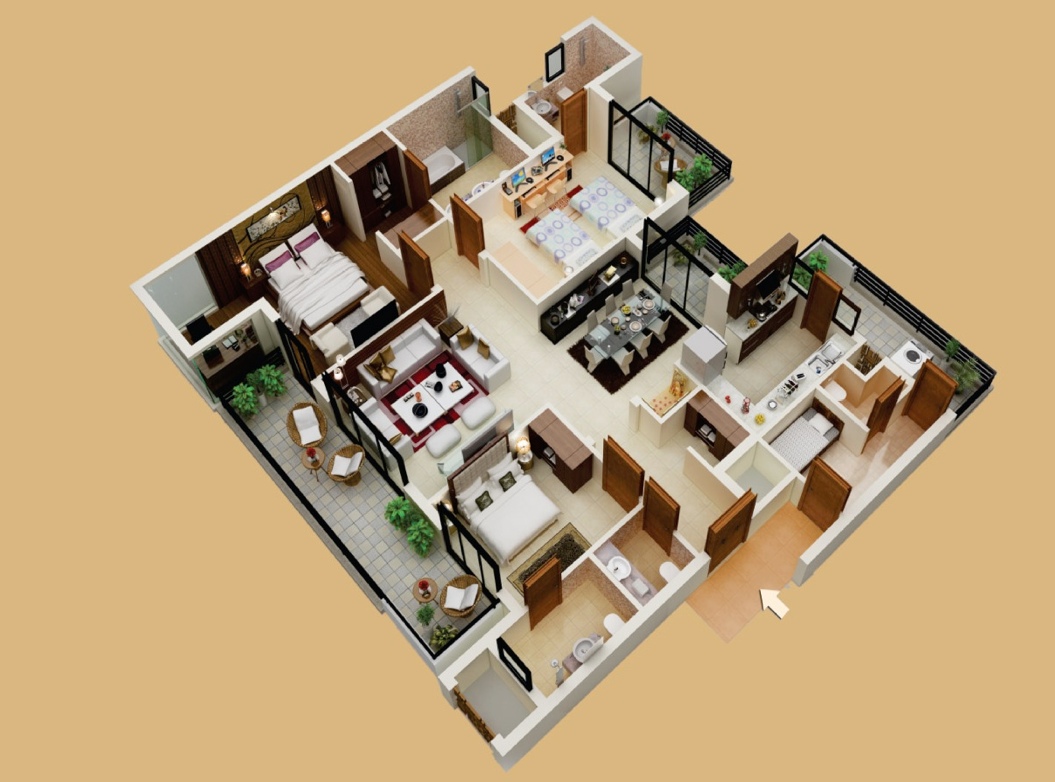
32 | Visualizer: Oxyzone
A vibrant, spacious terrace turn this three bedroom apartment into a luxurious option for any family.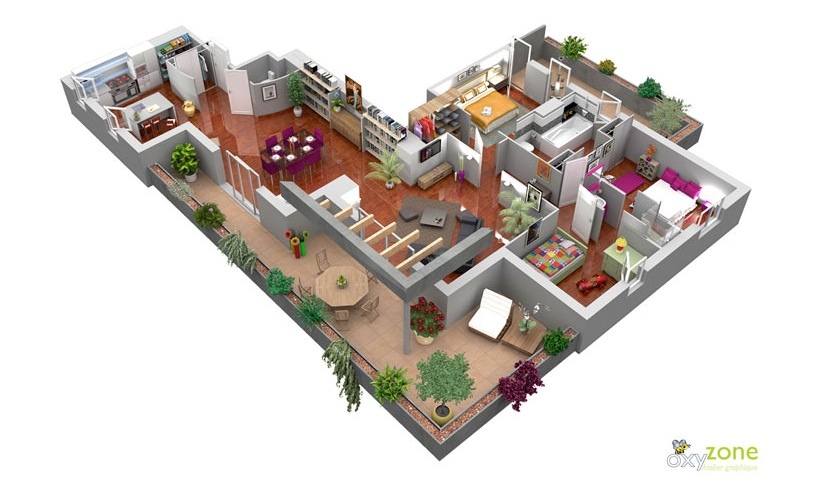
33 | Visualizer: Oxyzone
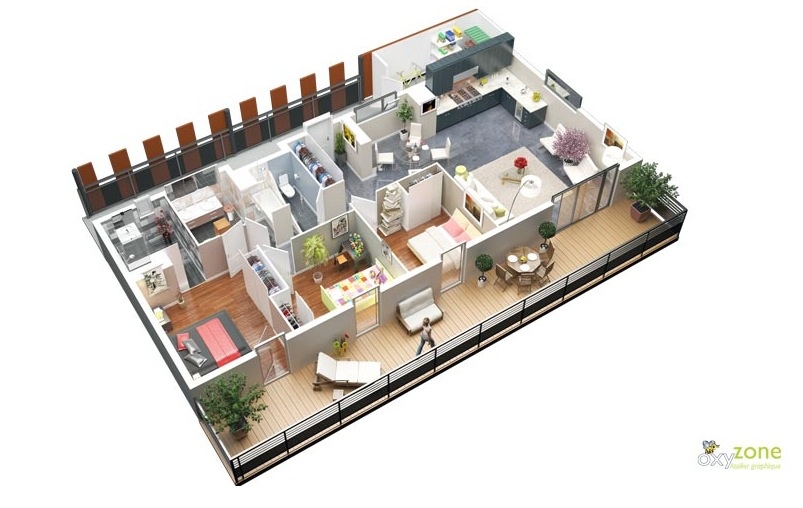
34 | Visualizer: Oxyzone
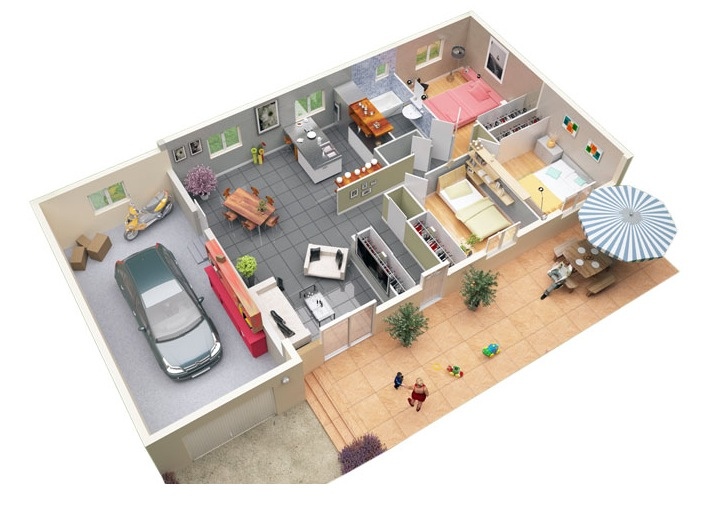
35 | Visualizer: Budde Design
Carefully consideration gives this three bedroom design space for a two car garage and indoor as well as outdoor dining areas.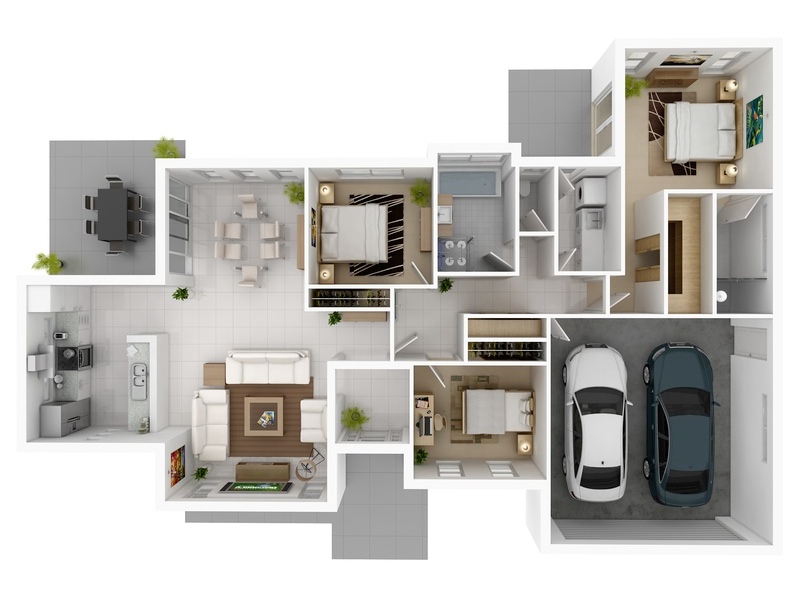
36 | Visualizer: Budde Design
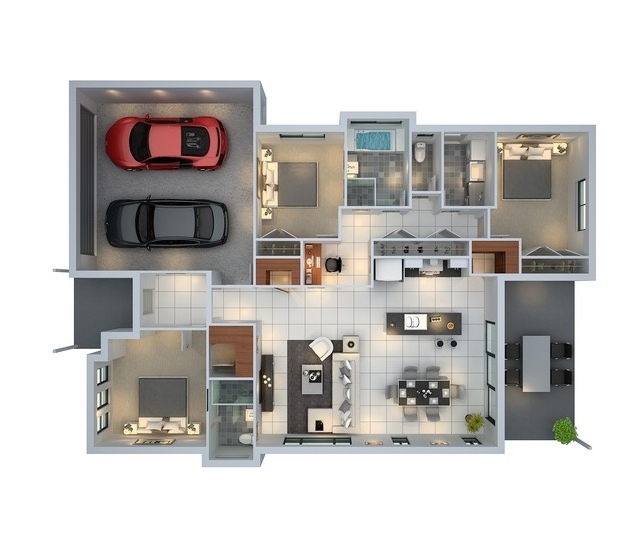
37 | Visualizer: Budde Design
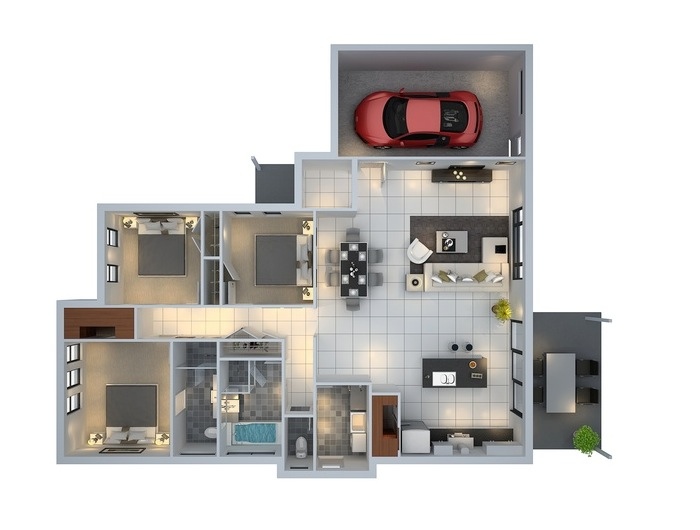
38 | Visualizer: Budde Design
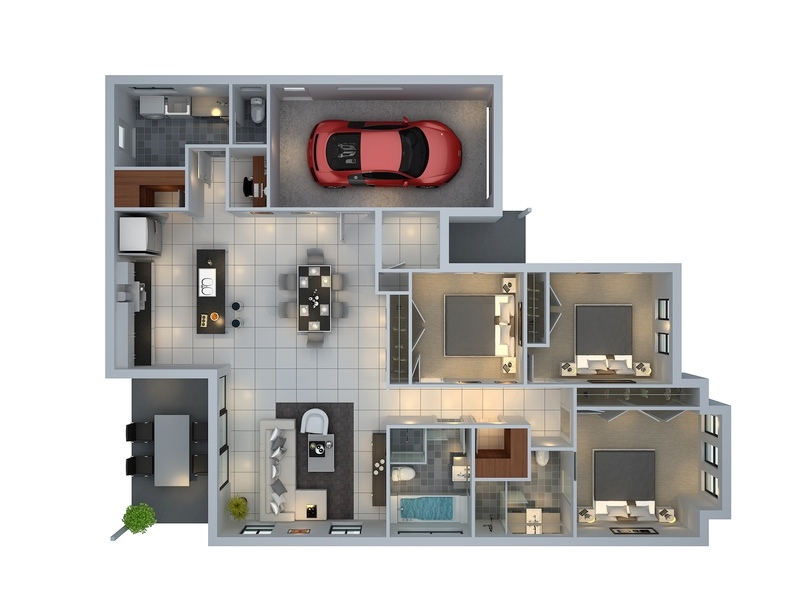
39 | Visualizer: Budde Design
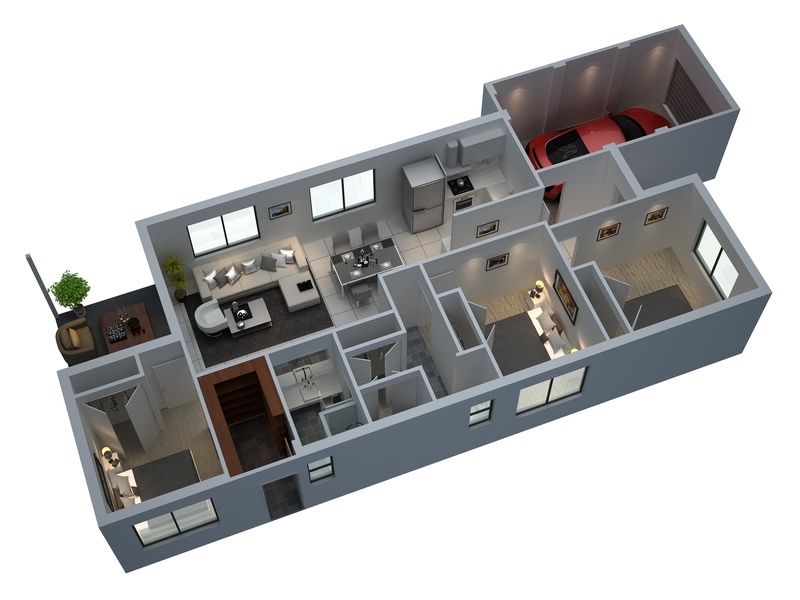
40 | Visualizer: Budde Design
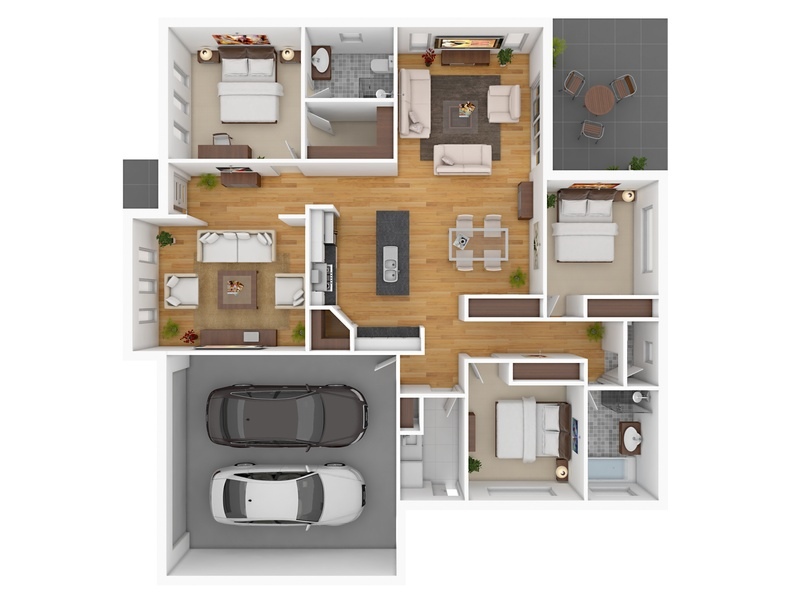
41 | Visualizer: Saurabh Gupta
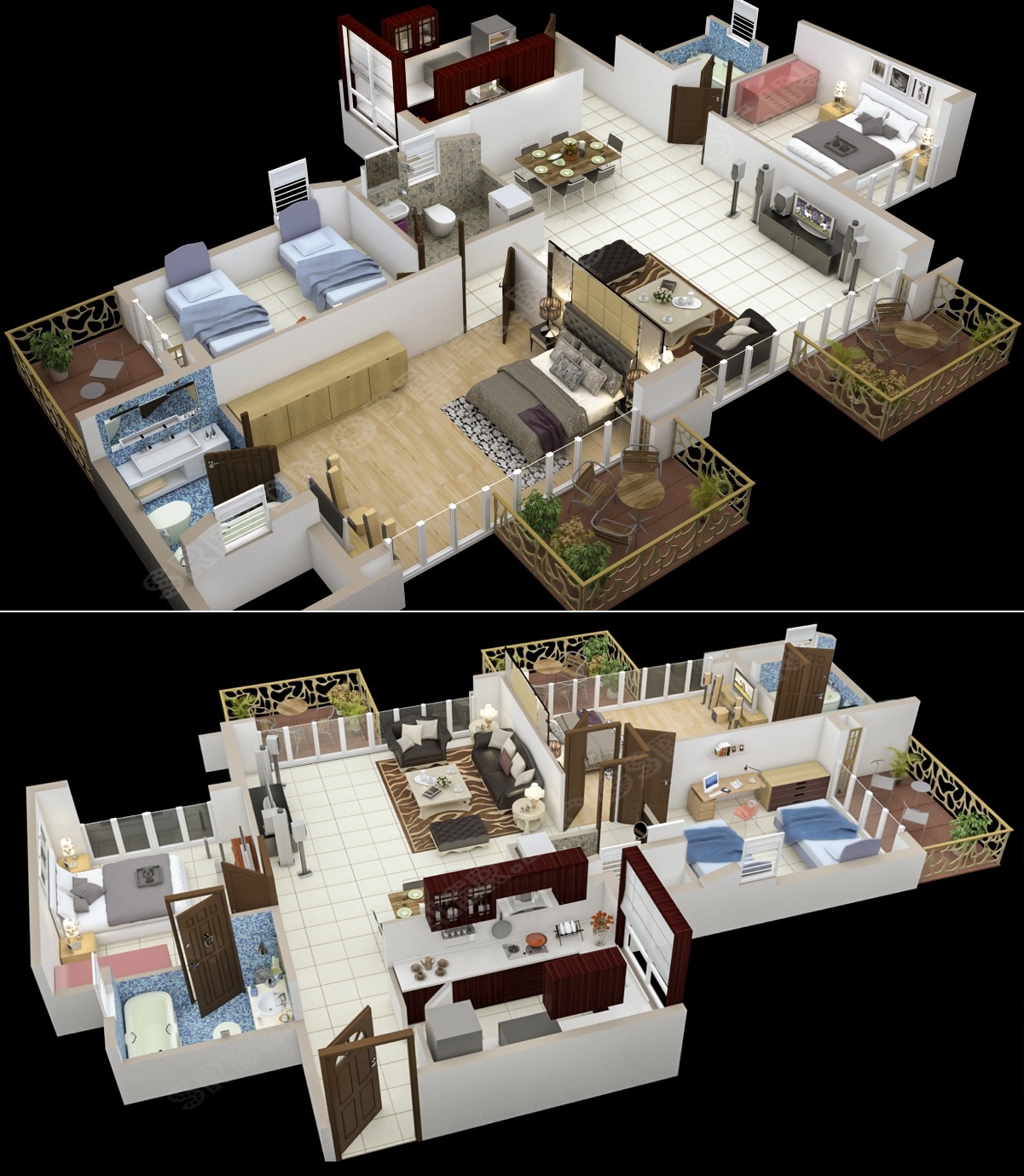
42 | Source: PCMG
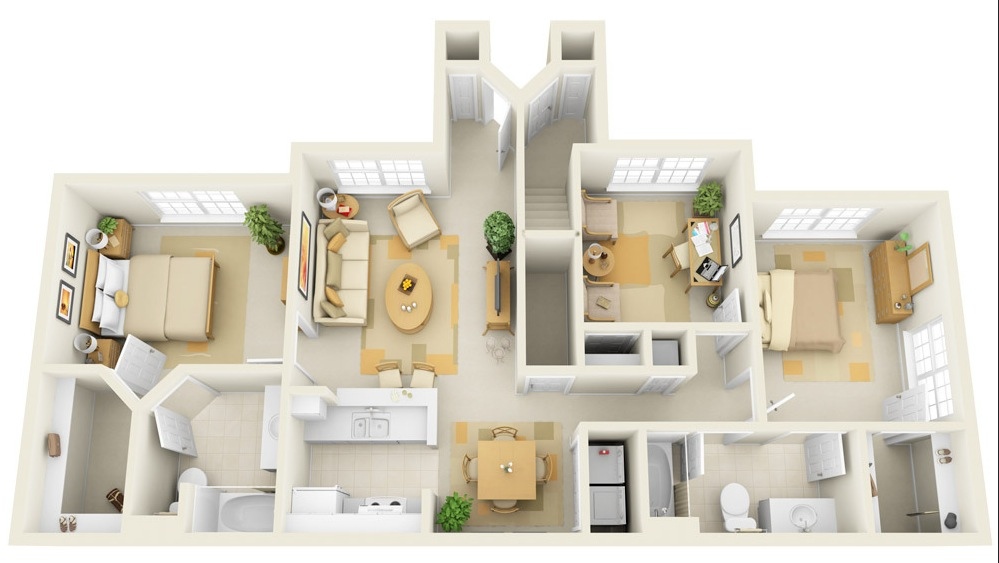
43 | Visualizer: Pittie Kourtyard
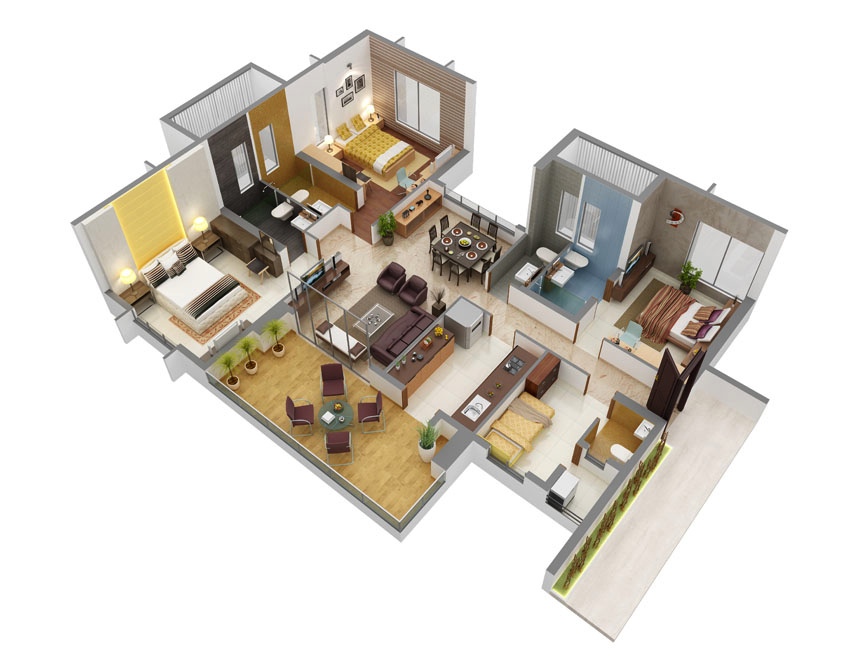
44 | Source: Sidha Group
Built in closets and a separated kitchen make this three bedroom space both modern and comfortable.
45 | Source: DLF
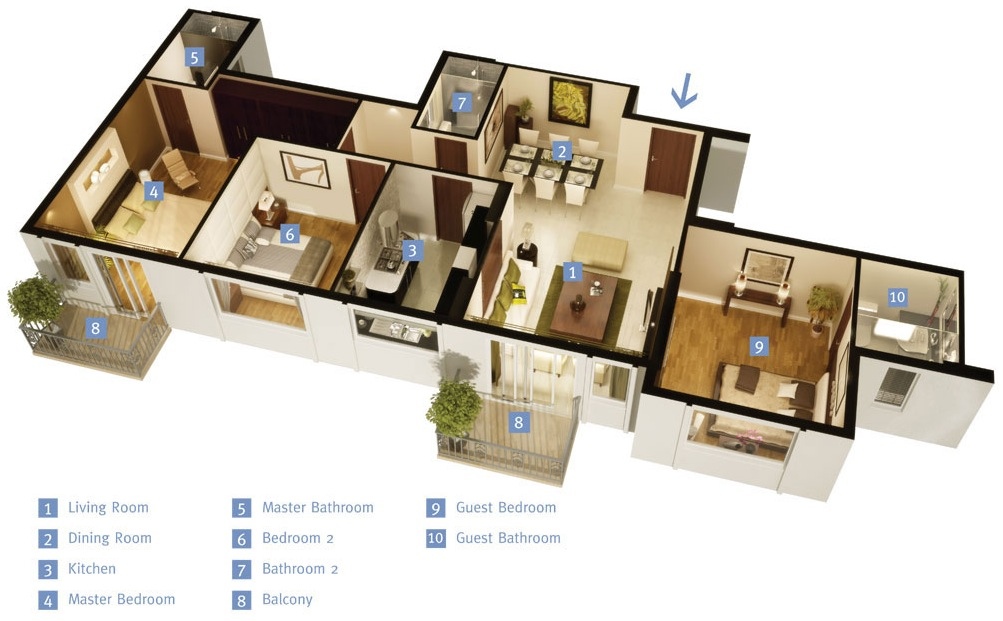
46 | Source: Pride Purple Group

47 | Source: Urban Young

48 | Source: Greenzone Pune
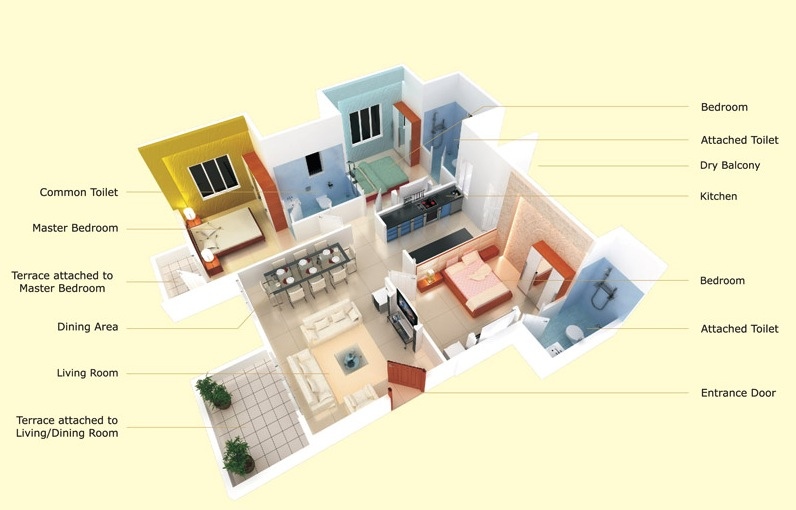
49 | Source: Ashok Astoria
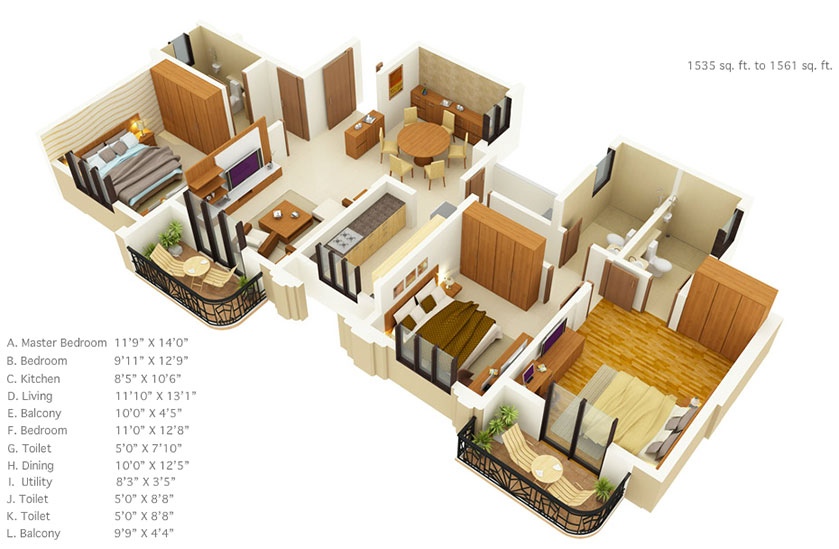
50 | Source: Ashok Astoria
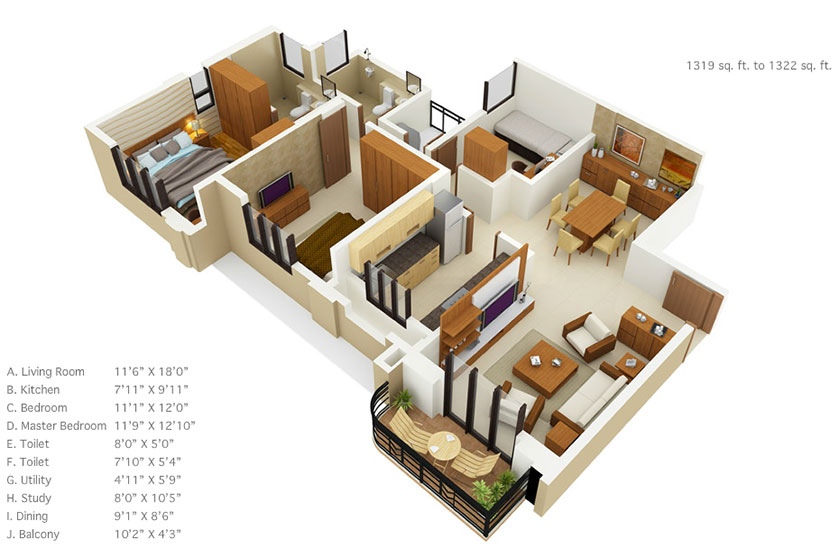
Source: Home Designing




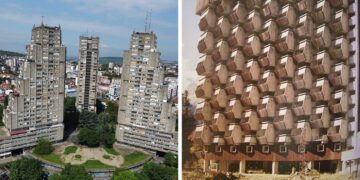
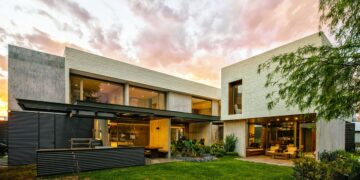
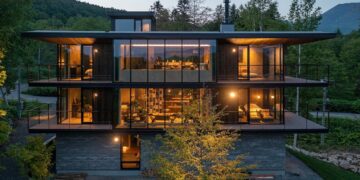








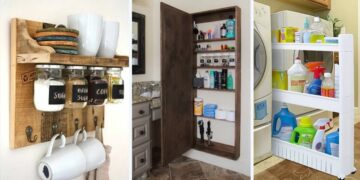




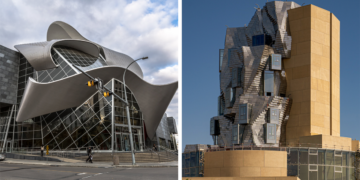









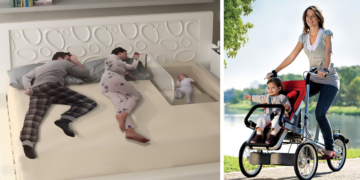












Discussion about this post