The ‘Panorama’ delivers everything the name suggests and more. Its classic elevation exudes character and confidence with strong architectural lines and intelligently appointed windows.
Upstairs the magnificent kitchen takes sweeping views across living and dining areas and outdoors to the panorama’s grand balcony. A glamorous primary bedroom and en-suite finish the second story perfectly, while downstairs family living is at its best with a large activity area that opens onto the alfresco.
Specifications
Area: 352.65 m2 Block width: 15.00 m (4 Bedrooms, 2 Bathrooms, 2 Cars Parking)
Highlights
- Large activity room
- Luxurious master en-suite
- Scullery
- Study
- Open plan living, dining, and kitchen
- Upside down living
Like what you’re reading? Subscribe to our top stories.



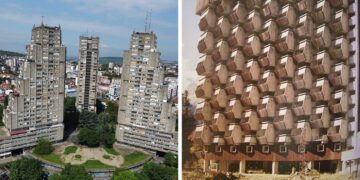
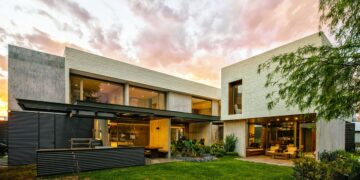
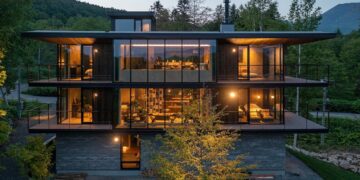
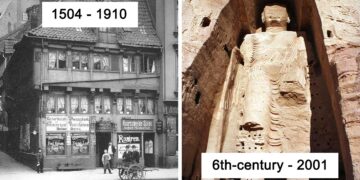
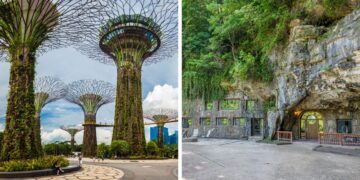






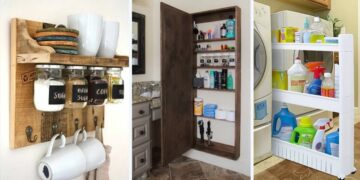





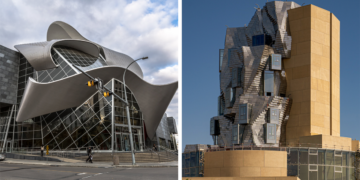
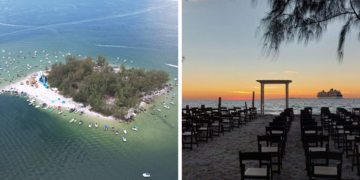
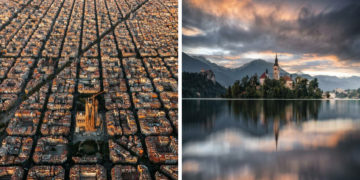
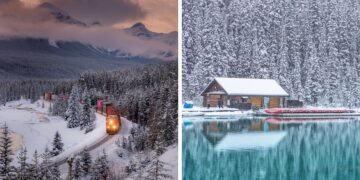


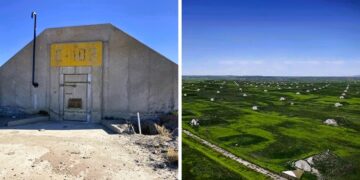



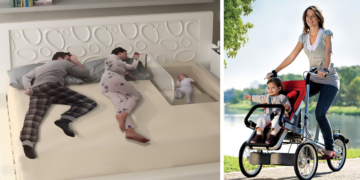



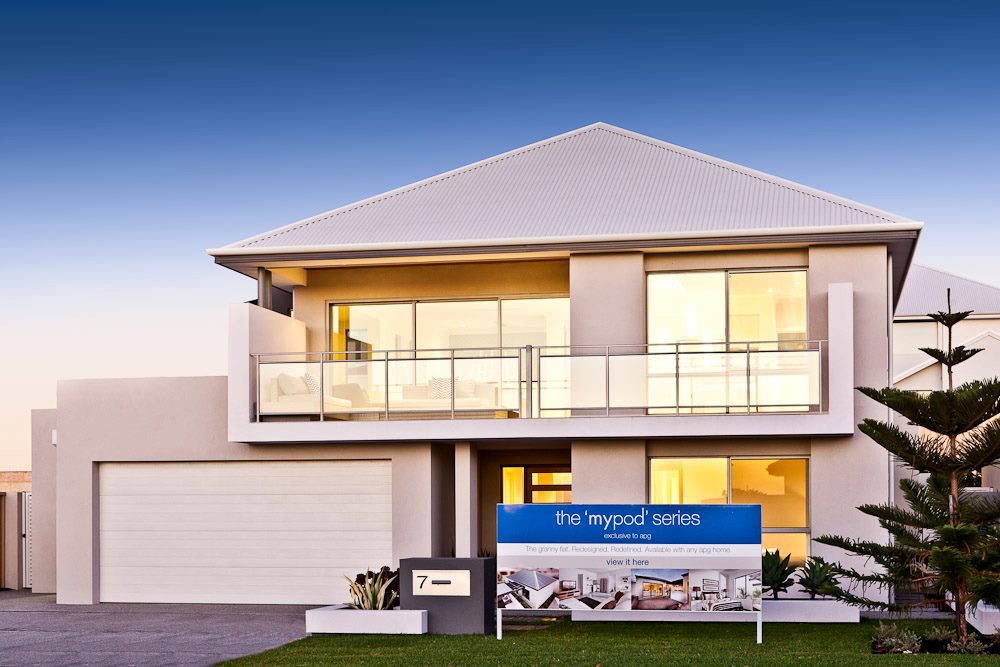
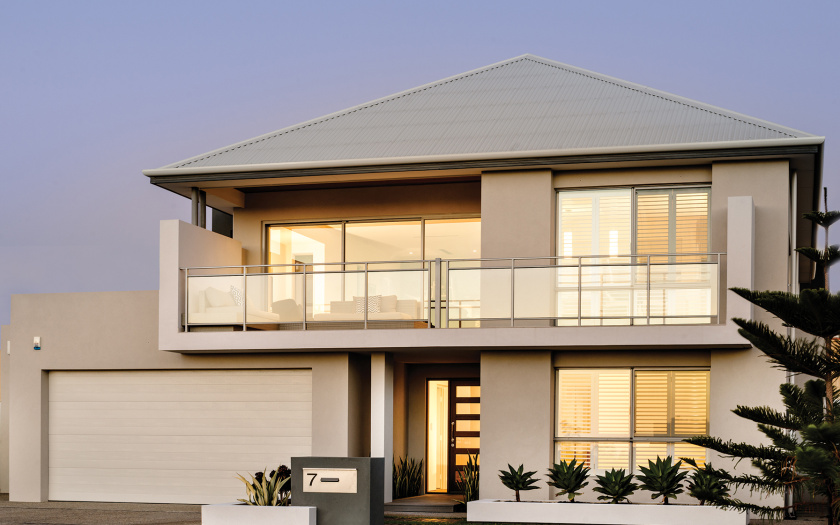
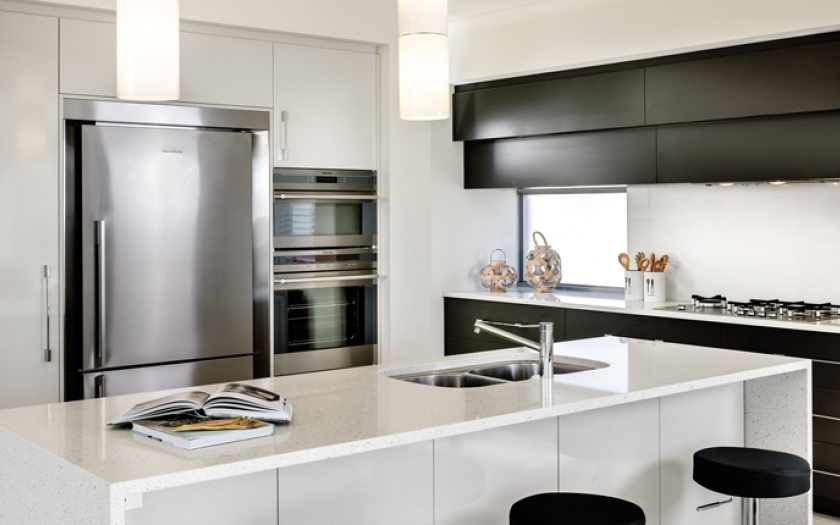
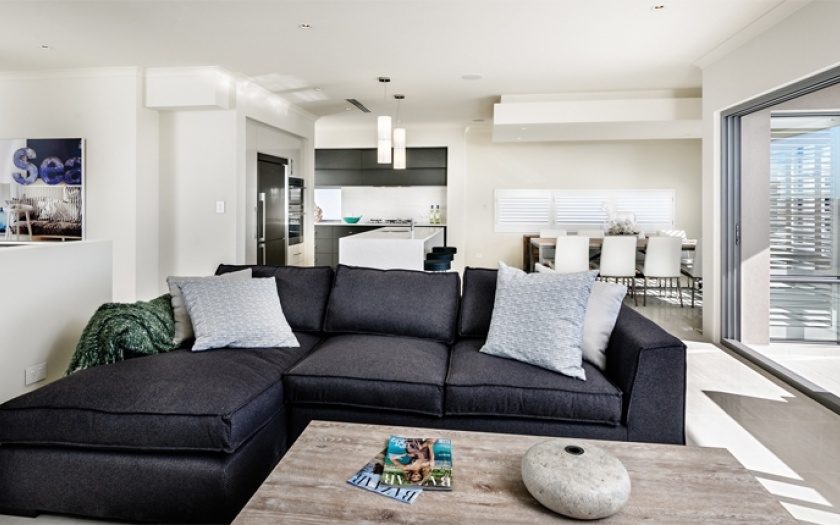
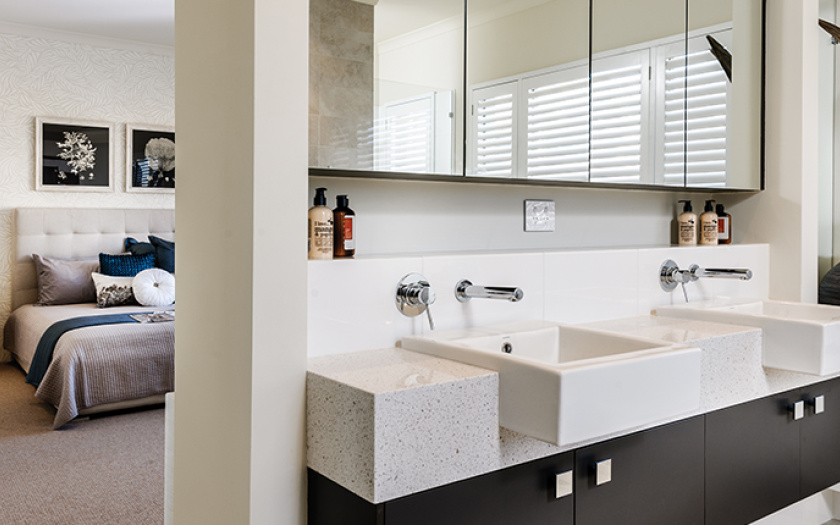
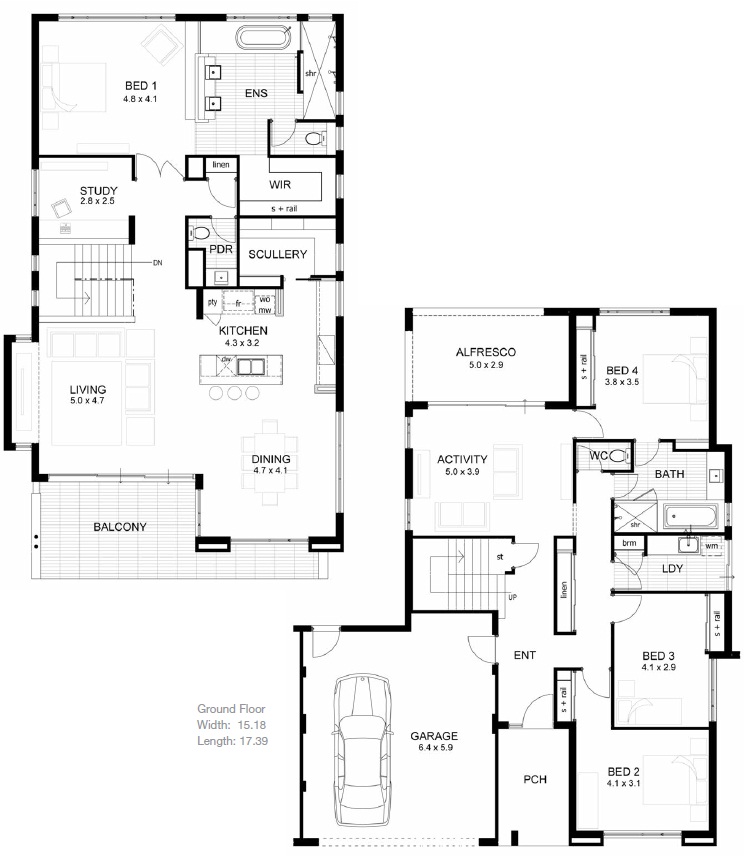









![In The Frame: a beautifully reimagined Victorian mews house in Shepherd’s Bush, west London, once a pair of artists’ studios, now transformed by @imlu.studio [IG].
Photos by: @npphotographer [IG] In The Frame: a beautifully reimagined Victorian mews house in Shepherd’s Bush, west London, once a pair of artists’ studios, now transformed by @imlu.studio [IG].
Photos by: @npphotographer [IG]](https://scontent-bru2-1.cdninstagram.com/v/t39.30808-6/466977384_1103169578136359_1654542268013025554_n.jpg?_nc_cat=1&ccb=1-7&_nc_sid=18de74&_nc_ohc=ErrVMpxxcjsQ7kNvgGXqKw4&_nc_zt=23&_nc_ht=scontent-bru2-1.cdninstagram.com&edm=ANo9K5cEAAAA&_nc_gid=AAR_wPmDRG7wkkS8IAeNKSs&oh=00_AYA1ek6mKL9mm66paiCQDU7MZVb9mqiLbTQ7gTnuDAAxyQ&oe=673D618E)
![Indoor Swim On A Foggy Morning in Northern Italy.
Photo by: Martina Bisaz - @kitkat_ch [IG] Indoor Swim On A Foggy Morning in Northern Italy.
Photo by: Martina Bisaz - @kitkat_ch [IG]](https://scontent-bru2-1.cdninstagram.com/v/t39.30808-6/467185164_1103175681469082_1096688055866501406_n.jpg?_nc_cat=1&ccb=1-7&_nc_sid=18de74&_nc_ohc=VLd9_RimvHYQ7kNvgFqBBOX&_nc_zt=23&_nc_ht=scontent-bru2-1.cdninstagram.com&edm=ANo9K5cEAAAA&_nc_gid=AAR_wPmDRG7wkkS8IAeNKSs&oh=00_AYB425hNMz5EuFdGKXp4tQp6CBIBcQHAe0_Y_d55QmEZAw&oe=673D68EF)
![Chatsworth House, Derbyshire, England.
Photo By: @leevistal [IG] Chatsworth House, Derbyshire, England.
Photo By: @leevistal [IG]](https://scontent-bru2-1.cdninstagram.com/v/t39.30808-6/466031260_1103174164802567_7868361113751947885_n.jpg?_nc_cat=1&ccb=1-7&_nc_sid=18de74&_nc_ohc=3H-kTbQXfQ8Q7kNvgEGt4la&_nc_zt=23&_nc_ht=scontent-bru2-1.cdninstagram.com&edm=ANo9K5cEAAAA&_nc_gid=AAR_wPmDRG7wkkS8IAeNKSs&oh=00_AYCmcMJ7ghvE4LunWRVlot0EtTgRg3c2l9QVA3TGAL_27Q&oe=673D6101)

![The Brompton Oratory, London, UK.
Photo By: @leevistal [IG] The Brompton Oratory, London, UK.
Photo By: @leevistal [IG]](https://scontent-bru2-1.cdninstagram.com/v/t39.30808-6/466006295_1103171131469537_4961581930503163209_n.jpg?_nc_cat=106&ccb=1-7&_nc_sid=18de74&_nc_ohc=6sQlrFW3CRUQ7kNvgH0OkWH&_nc_zt=23&_nc_ht=scontent-bru2-1.cdninstagram.com&edm=ANo9K5cEAAAA&_nc_gid=AAR_wPmDRG7wkkS8IAeNKSs&oh=00_AYBAlprEk5vroJhlLdk24ztLAk9QzCBYjmv5ik12CYPRpQ&oe=673D6790)
![Raku Inoue - @reikan_creations [IG] Uses Nature To Create Magical Artworks ❤️ Raku Inoue - @reikan_creations [IG] Uses Nature To Create Magical Artworks ❤️](https://scontent-bru2-1.cdninstagram.com/v/t39.30808-6/466975673_1102531001533550_6751893519842527861_n.jpg?_nc_cat=104&ccb=1-7&_nc_sid=18de74&_nc_ohc=cttv67mphFEQ7kNvgEey19G&_nc_zt=23&_nc_ht=scontent-bru2-1.cdninstagram.com&edm=ANo9K5cEAAAA&_nc_gid=AAR_wPmDRG7wkkS8IAeNKSs&oh=00_AYDhDnyixcrV4EZjN5DD53No26tXEOSU5xVVa3wfCo-Vbg&oe=673D658F)
![Venice, Italy 🇮🇹
Photo By: @kyrenian [IG] Venice, Italy 🇮🇹
Photo By: @kyrenian [IG]](https://scontent-bru2-1.cdninstagram.com/v/t39.30808-6/466927909_1102536621532988_7027377965359176912_n.jpg?_nc_cat=106&ccb=1-7&_nc_sid=18de74&_nc_ohc=qczqnE-IF78Q7kNvgG58kwq&_nc_zt=23&_nc_ht=scontent-bru2-1.cdninstagram.com&edm=ANo9K5cEAAAA&_nc_gid=AAR_wPmDRG7wkkS8IAeNKSs&oh=00_AYD-E9xL8nnBlIb78zeKM0a-gvBnW5nyaHtziDFcSLHeJg&oe=673D85DF)

![A magical view. 🇫🇷
Parisian rooftops bathed in the golden glow of the Eiffel Tower at dusk.
Photo by: @jezza.pritchard [IG] A magical view. 🇫🇷
Parisian rooftops bathed in the golden glow of the Eiffel Tower at dusk.
Photo by: @jezza.pritchard [IG]](https://scontent-bru2-1.cdninstagram.com/v/t39.30808-6/466798762_1102538274866156_3427616937472526506_n.jpg?_nc_cat=111&ccb=1-7&_nc_sid=18de74&_nc_ohc=LYc6cWdTQ2MQ7kNvgHd6Mfq&_nc_zt=23&_nc_ht=scontent-bru2-1.cdninstagram.com&edm=ANo9K5cEAAAA&_nc_gid=AAR_wPmDRG7wkkS8IAeNKSs&oh=00_AYB-daRjAMh8Us7Nnkghi-CPllf8mt1sAX0QkIsgaJ3q_g&oe=673D596D)
Discussion about this post