Open-concept apartment interiors have become increasingly popular in recent years. This design style is characterized by large, open spaces that flow seamlessly from one room to the next, creating a sense of airiness and fluidity. Open-concept interiors are great for creating a feeling of spaciousness in smaller apartments, as they eliminate walls and barriers that can make a space feel cramped. They also provide more natural light, making the space more inviting and welcoming. Open-concept interiors are perfect for entertaining guests, allowing for easy conversation and interaction between guests in different apartment areas.
There are so many benefits to living without walls, both the walls you put up between yourself and others and the walls you put up between your living room and kitchen. Open floor plans make it easy to feel like you have more space available, giving you many interior design options. Whether you already have an open-concept home or are considering it, let these beautiful, open spaces inspire you.
01. Designer: Kaeel Group
The open design here allows the color scheme from the kitchen – grey concrete with pops of red – to spill over into the living room, making the whole space feel unified.
02. Visualizer: Imagine3D
The textures in this masculine apartment are what make it pop. From the ceiling to the shag rug, every surface is begging to be examined and touched.
03. Visualizer: Ax Studio
Instead of leaving the kitchen completely open, this apartment uses a half wall, so relaxing in the living room doesn’t mean staring directly into the kitchen.
04. Visualizer: Ax Studio
This design uses every square inch, showing how much furniture you can include, even in a small space.
05. Visualizer: Egar Zeimanis
The excellent modular sofa is a focal point in this spacious, airy home. The cushions can slide anyway, creating plenty of space for lounging, napping, or sitting if you want to be bored.
06. Visualizer: RNDR Studio
White for all the walls, cabinetry, and even the ceiling makes this open space feel bigger.
07. Visualizer: RNDR Studio
If placed correctly, an excellent sofa can replace a wall, as it is here.
08. Visualizer: Felipe Broering
When there are no walls, a hanging light fixture like this geometric design is an excellent way to indicate where the dining table goes.
09. Visualizer: Blank Canvas
The smooth lines of this apartment carry your view right out onto the stylish balcony.
10. Visualizer: Lushviz
A chevron stripe rug gives this open space a feminine touch.
11. Visualizer: Lushviz
Another small sofa is a perfect addition to this shoebox-size apartment that’s as cute as a pair of ballet flats.
12. Visualizer: Lushviz
Light wood flooring bounces light from overhead and the sun from outside for the illusion of a bigger space.
13. Visualizer: Lushviz
Hanging light fixtures, wall art, and a kitchen counter keep this room from being one ample, cluttered space. But it works.
14. Visualizer: Flying Architecture
White on white on barely gray is the perfect recipe for a small space made big and modern.
15. Visualizer: Arturo Hermenegildo
Like some of the other examples here, an area rug takes the place of a wall and makes things feel separate and different.
16. Visualizer: Trưởng Trần
Having the kitchen and living room undivided is one thing, but this home uses glass doors to separate the public area from the private bedroom. It’s pretty bold but very stylish.
17. Visualizer: Buenavista Architectural Visualization
If you had a sofa this beautiful, you’d want to display it for your dinner guests, too.
18. Visualizer: Buenavista Architectural Visualization
You may not be able to fit four people on this tiny loveseat, but who has that many friends anyway?
19. Designer: Kaeel Group
The low profile of this sofa and dining table makes the bookshelves and ceilings feel that much taller.
20. Visualizer: Buenavista Architectural Visualization
While the sofa provides some separation, the tiny step makes a difference in this space. The occasional faceplant is a small price for a neat design element.
21. Visualizer: Vic Nguyen
The living and dining rooms share sliding glass doors, and a cool white brick accent wall keeps things exciting indoors.
22. Visualizer: Vic Nguyen
The skylights in this open home may not be ideal for watching television, but they look nice, reflecting off the slate floor.
23. Visualizer: Vic Nguyen
Finally, this beautiful modern apartment has accordion glass doors that make the open floor plan feel like it includes the whole world.
Like what you’re reading? Subscribe to our top stories.





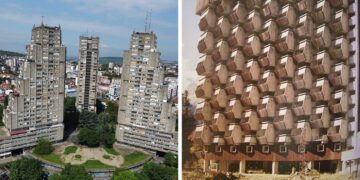
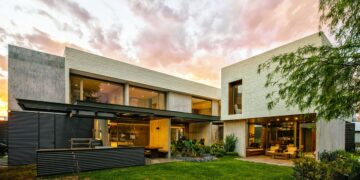
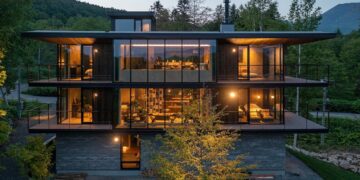








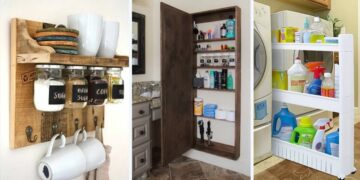
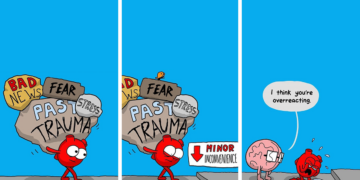



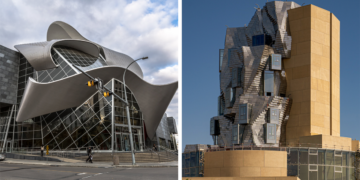








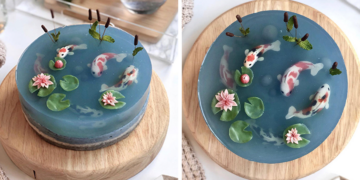

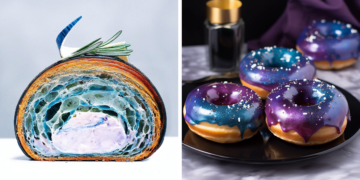


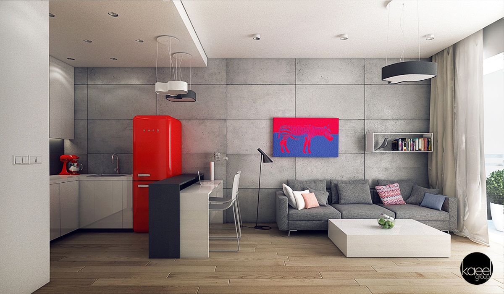
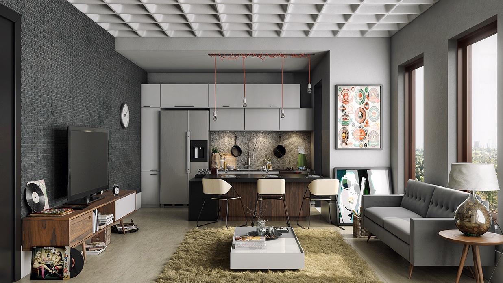
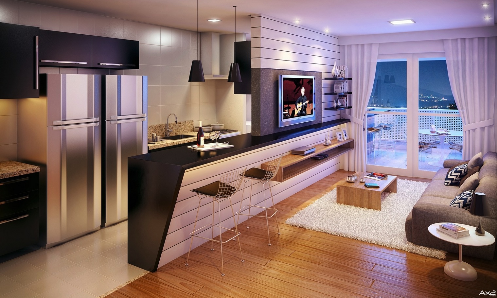
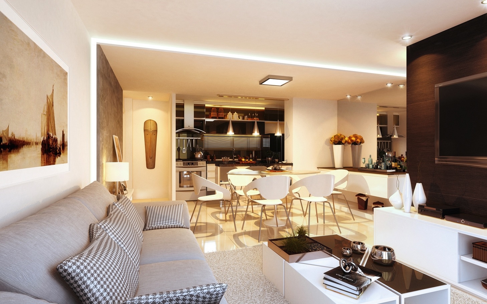
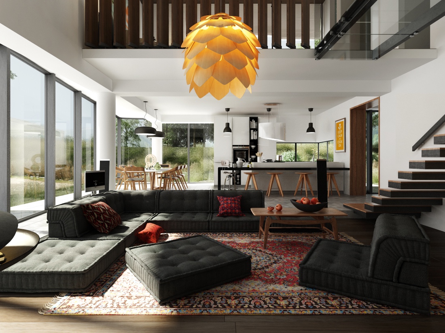
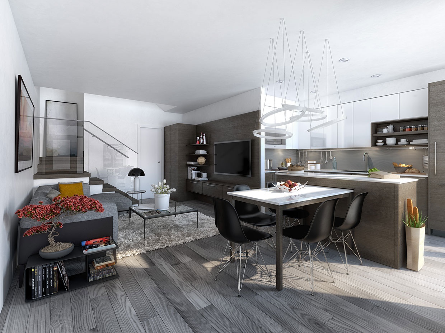
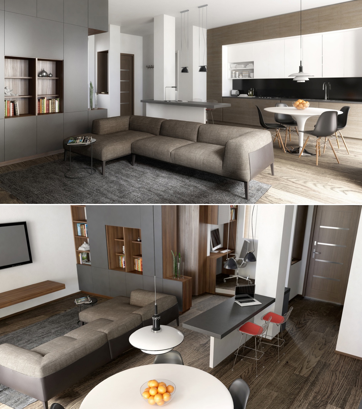
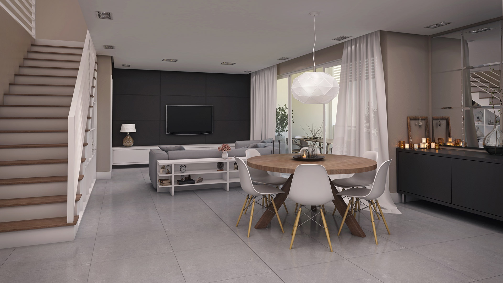
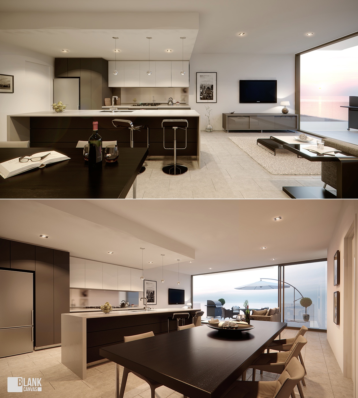
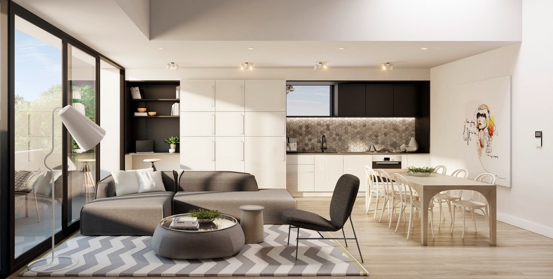
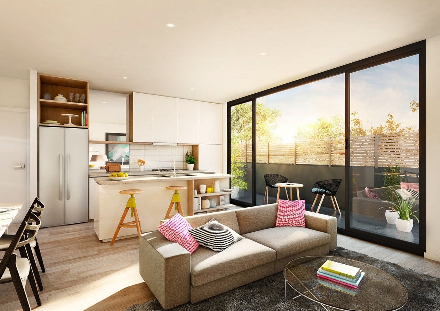
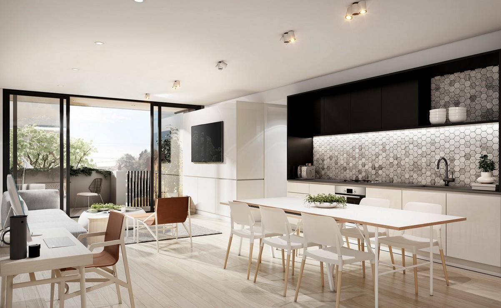

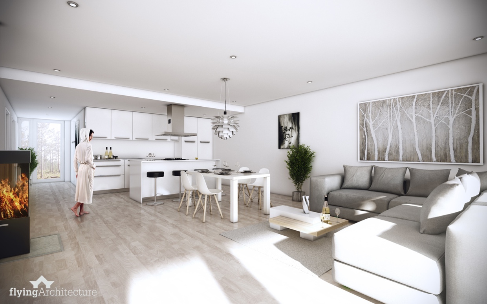
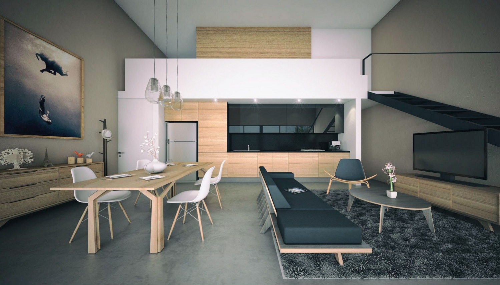
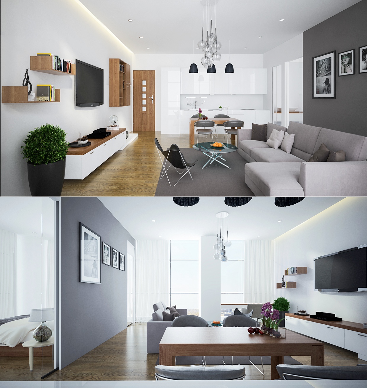
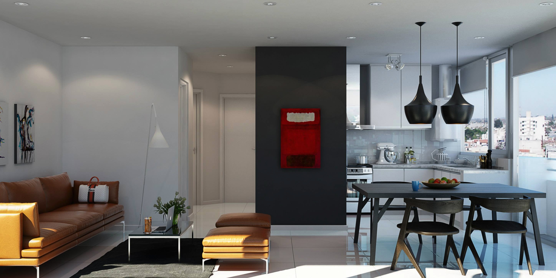
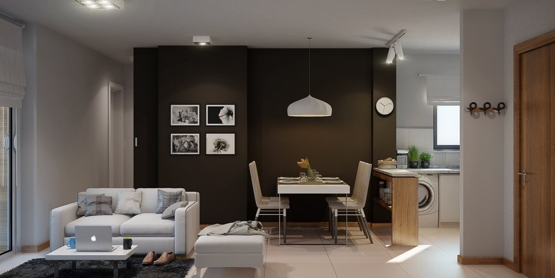
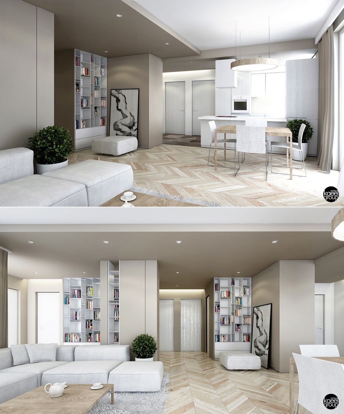

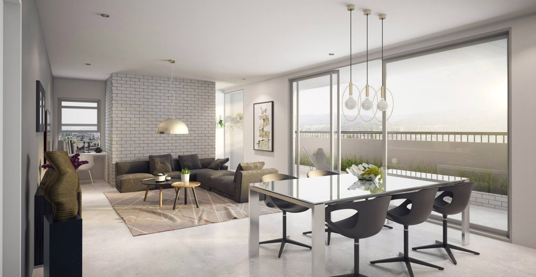
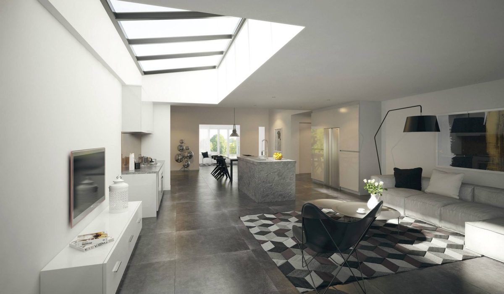
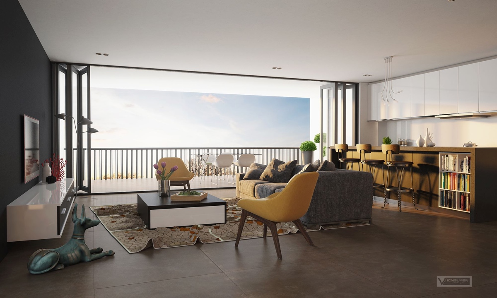








Discussion about this post