Cape Town-based studio SAOTA is well-known to our readers.
Driven by the dynamic combination of Stefan Antoni, Philip Olmesdahl, Greg Truen and Phillippe Fouche, SOATA’s teams work from their headquarter in South Africa on projects all around the world.
We have gathered a massive collection of their yet to be built residential projects, with some of them already under construction.
All of the residences featured below are multi-multi-million dollar homes, and chances are that some of them will only exist on paper!
30+ Yet to be Built Modern Dream Homes by SAOTA – Part 2
1. Aminga Residence
Situated upon a large semi-rural site fronting the Brisbane River in Australia, this 20,830 square foot (1,935sqm) modern family home features an array of spaces configured around a central courtyard that open up to the expansive outdoor areas and river views beyond.
2. Boyle Residence
Overlooking a sheltered bay in the suburb of Mosman, Sydney, Australia, this home is an arrangement of inter-leading internal and external spaces below, with sleeping accommodation above.
Engages with the climate & scenery while maintaining privacy.
3. Riffa 6056 Residence
This opulent two story modern home is supposed to be built in Manama, the capital and largest city of the Kingdom of Bahrain.
4. Albany Residence
Located in Albany, the Bahamas, this 12,055 square foot (1,120 sqm) contemporary family home sits along the Ernie Els designed golf course.
Features include: bold limestone clad walls, open plan living areas, courtyards and ponds which flow into the garden.
5. DCS3 Residence
This 14,700 square foot (1,365 sqm) contemporary home is situated on a generous sea-fronting plot in Pointe-Noire, the second largest city in the Republic of the Congo.
An expressive roof ties together two wings of the building around dramatic triple volume circulation spaces.
6. DCS7 Residence
Located in a lush plot north of Oyo, Republic of Congo, this modern house is designed for a discerning family with indoor & outdoor living.
A volume defining roof element, by means of a perforations is situated over a living space creating a large covered terrace leading to a pool & garden.
7. Capite Residence
This two story contemporary home is set overlooking Lake Geneva in Switzerland.
A linear vaulted gallery/entrance is separated from the fluid concrete living form with a sun filled landscaped sculpture garden.
8. Cocoon Residence
This 10,548 square foot (980 sqm) modern home is located in the outskirts of Zurich in Switzerland.
9. Gonzales Residence
Overlooking the Port d’Andratx on Majorca, one of the Balearic Islands, this 14,585 square foot (1,355 sqm) multi-level villa blends naturally into its surrounding landscape.
The free-flowing design dissolves the threshold between interior and exterior, maximising the experience of luxury outdoor living.
10. Le Pine Residence
Nestled between the endemic trees of Saint Tropez in southeastern France, this 5,400 square foot (501 sqm) modern home responds to its unique site with sloped terraces and filtered light to create a realm where New York art gallery meets Mediterranean vernacular.
11. Weir Residence
Also located in Saint Tropez in southeastern France, this linear home maximizes the Northern ocean views and the Southern sunlight, while reinterpreting St Tropez’s vernacular architecture.
External courtyards and a rustic palette of textures create an intimate inside/outside relationship.
12. BBQ Gardens Residence
Perched on a steep site overlooking Castle Peak Bay in Hong Kong, this 10,710 square foot (995 sqm) multi-level home cascades over 4 levels, creating intimate relationship between indoor and outdoor spaces with a refined palette of finishes.
13. Dubrovnik Residence
Overlooking the historic Croatian town of Dubrovnik, lies the expansive luxury estate of Libera.
Inspired by the robust forms of medieval architecture, the designs are a contemporary re-interpretation of the past.
14. Uluwatu Residence
Nestled atop a cliff, with a sheer drop to the majestic southern Bali coastline in Indonesia, this split level retreat responds to the local tropical climate with generous sheltered outdoor spaces, and cohesive finishes to merge with the local Uluwatu terrain.
15. Ochieng Residence
Ochieng Residence is a modern family home situated in Nairobi, Kenya, on a site that slopes steeply down towards a river.
A series of open interconnected living spaces creates a house that allows the inhabitants to enjoy Nairobi’s mild climate.
16. Kettani Residence
A dramatic pre-tensioned concrete roof defines this luxurious family home whilst providing shade from the Moroccan sun.
The 12,670 square foot (1,177 sqm) modern home is located in Casablanca, Morocco.
17. Garza Residence in Monterrey, Mexico
The concept of the design was inspired by the incredible site and the need to use its natural formation.
The architects envisioned each space seamlessly integrating with the mountain landscape, providing views and access to forested courtyards and walkways.
18. Victoria Residence
This 9,000 square foot (837 sqm) family home designed on a raised garden podium creates an oasis within suburban Saltillo, the capital and largest city of the northeastern Mexican state of Coahuila
The series of defined spaces on all floors are positioned around a green courtyard, inviting light in and accentuating the idea of ‘inside/outside living’.
30+ Yet to be Built Modern Dream Homes by SAOTA – Part 2
Renderings courtesy of SAOTA





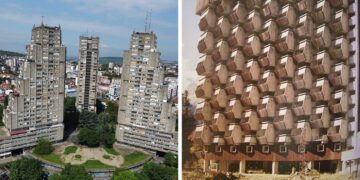
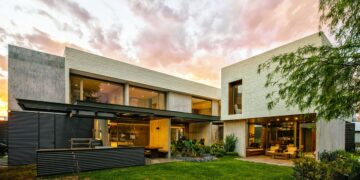
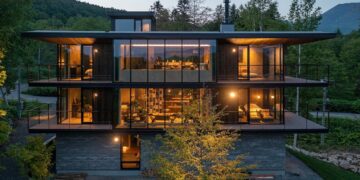
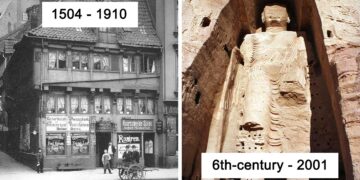




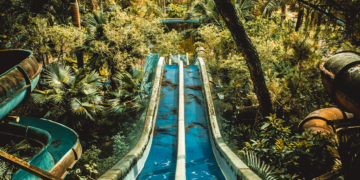







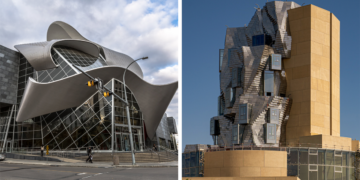
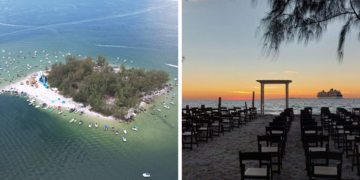
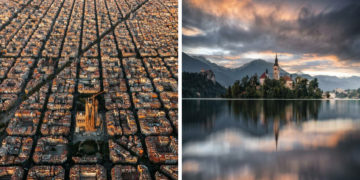
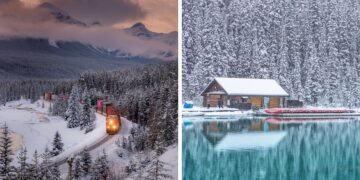


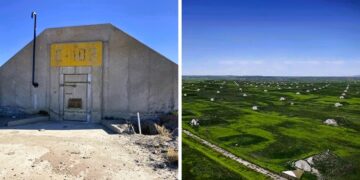







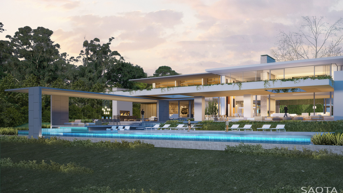
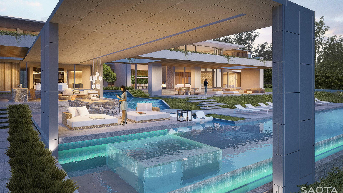
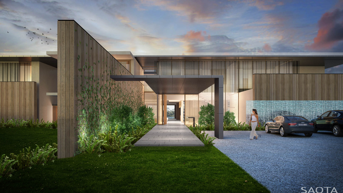
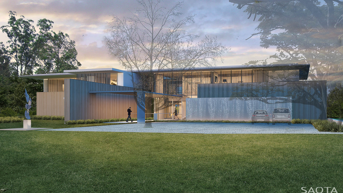
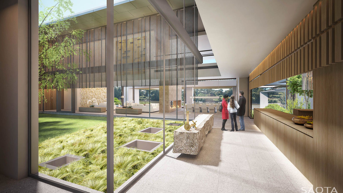

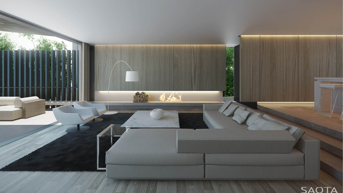
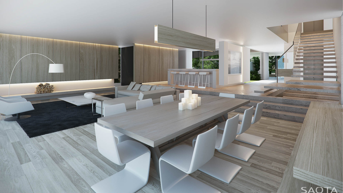
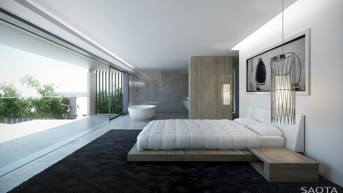
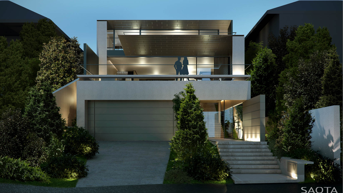
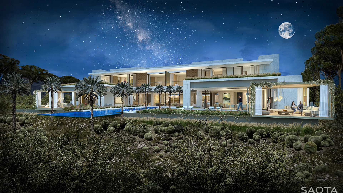
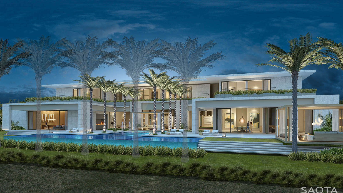
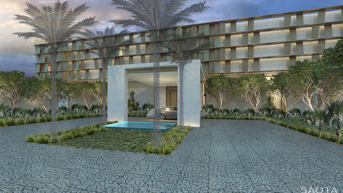
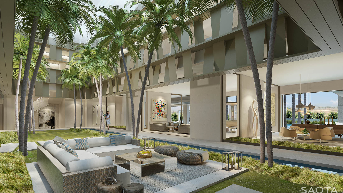
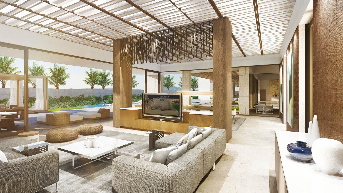
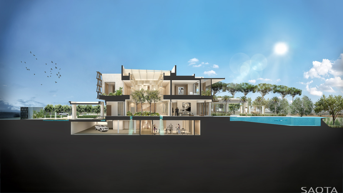
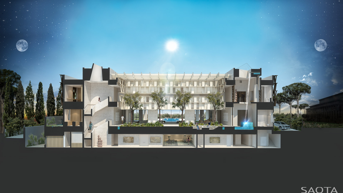
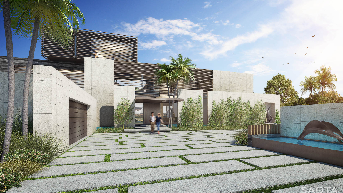
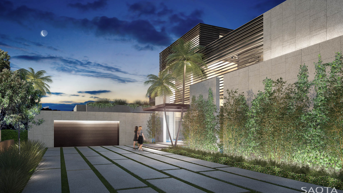
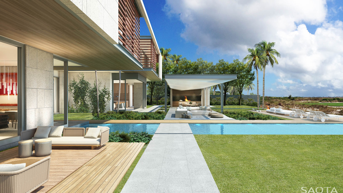
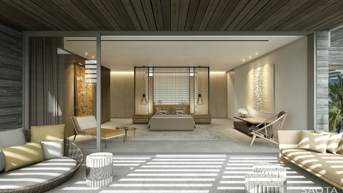
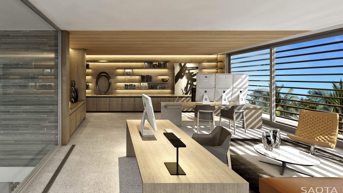
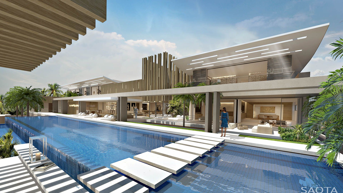
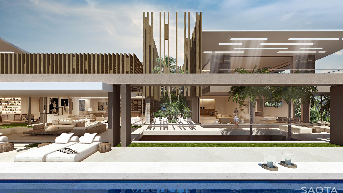
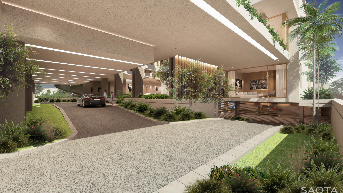
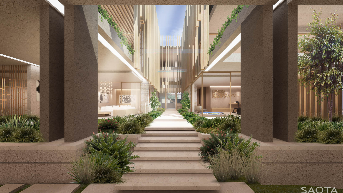
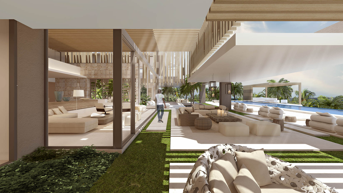
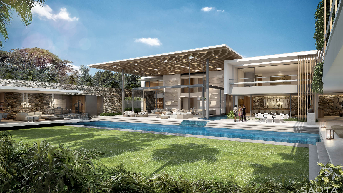
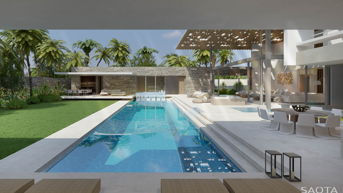
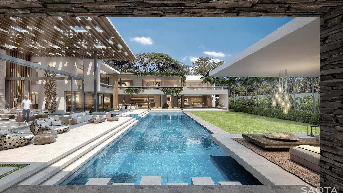
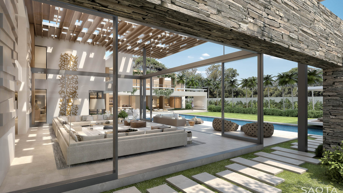
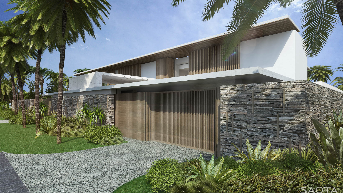
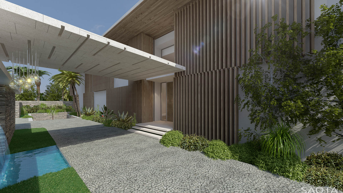
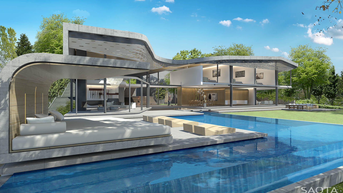
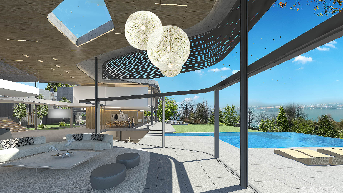
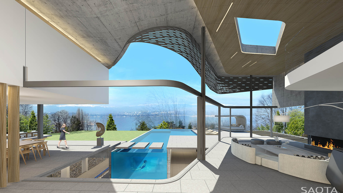
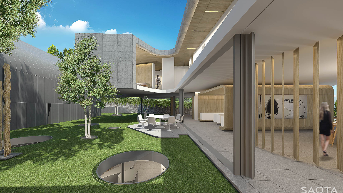
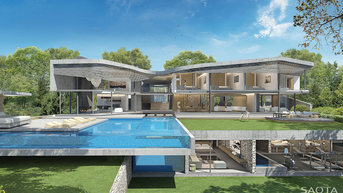
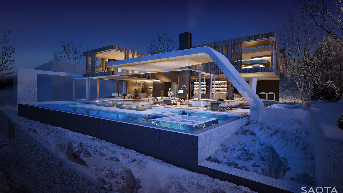

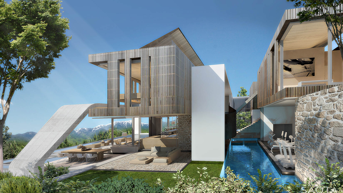
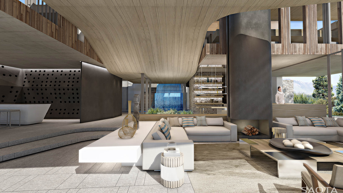
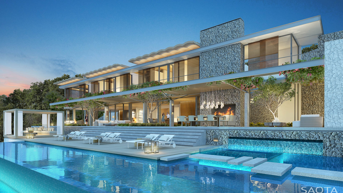
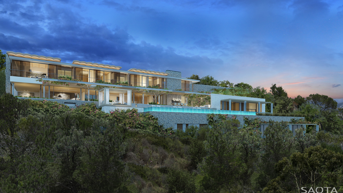
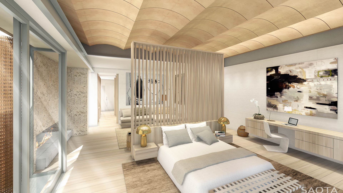
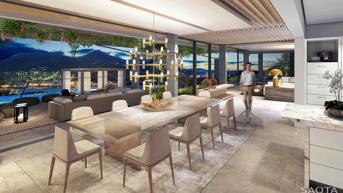
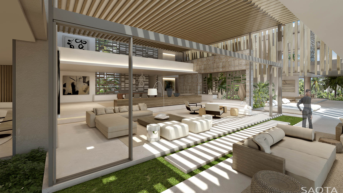
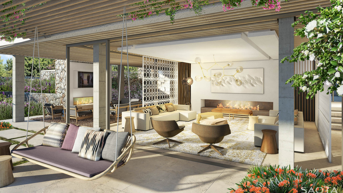
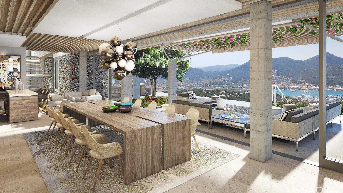
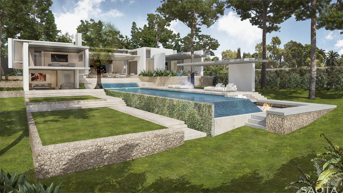
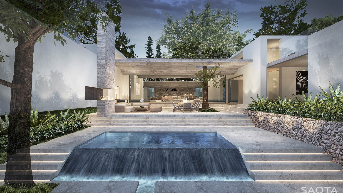
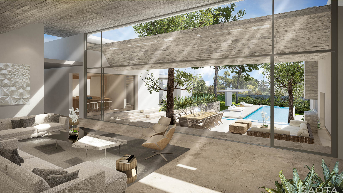
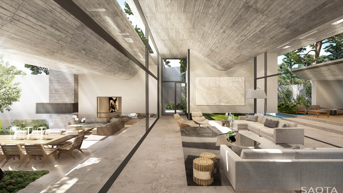
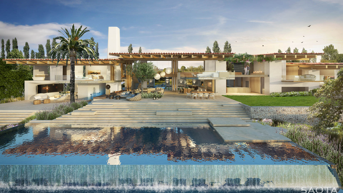
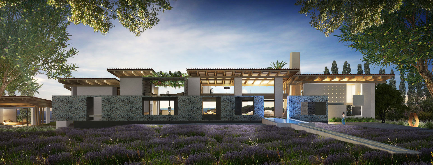
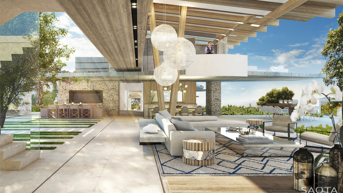
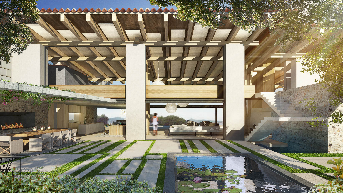
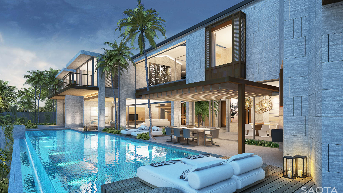
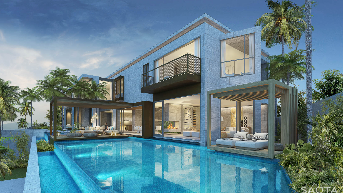
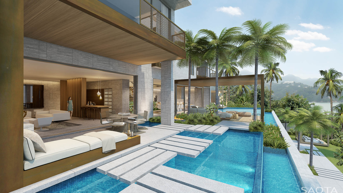
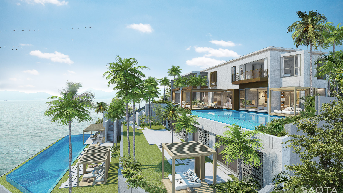
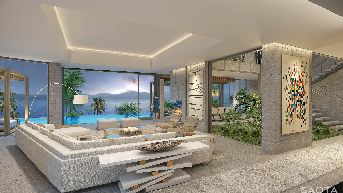
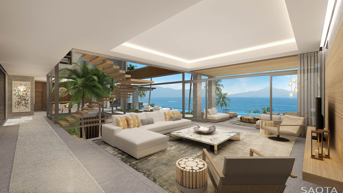
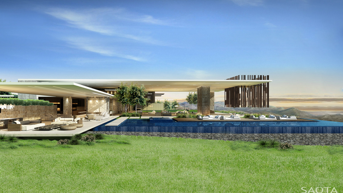
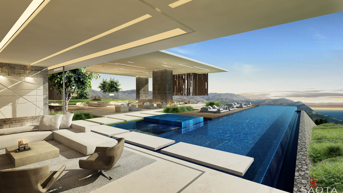
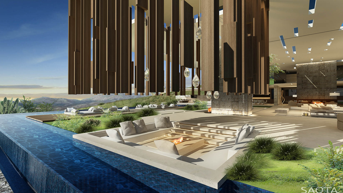
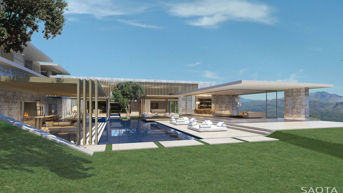
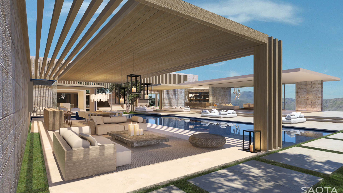
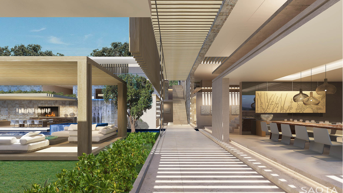
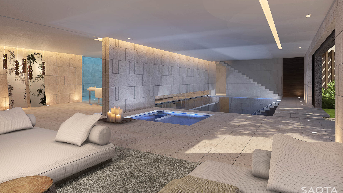
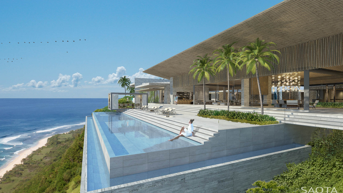
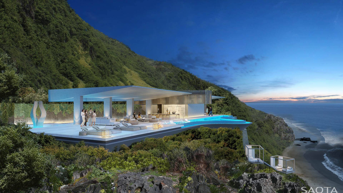
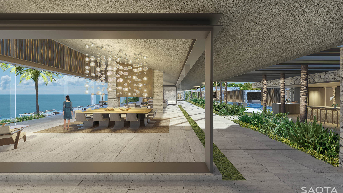
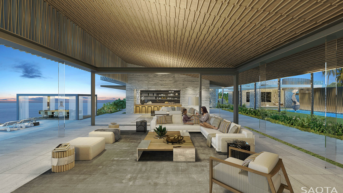
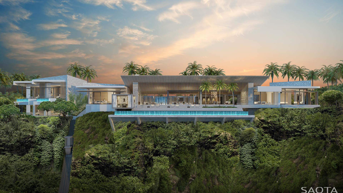
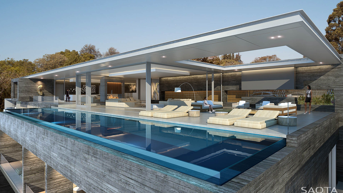
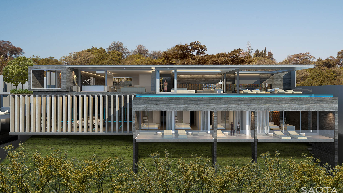
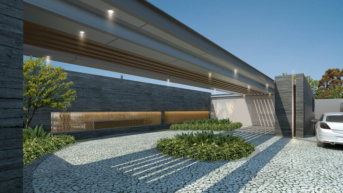
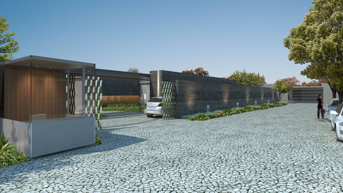
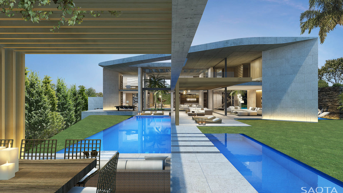

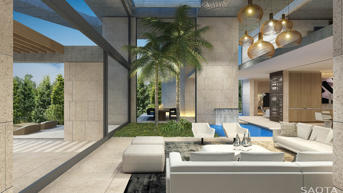
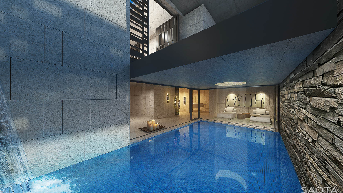
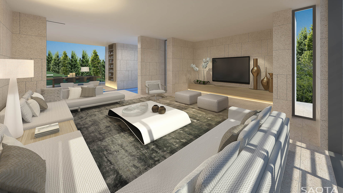
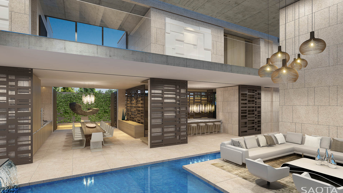
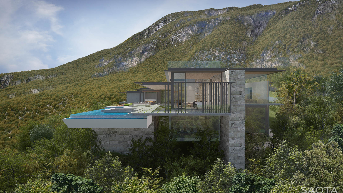
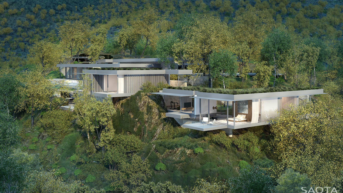
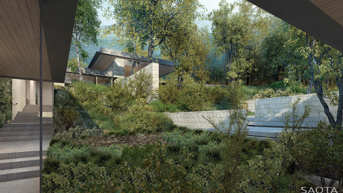
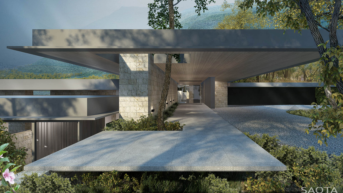
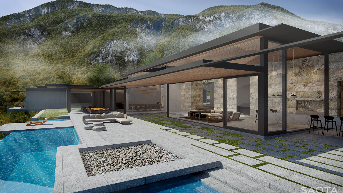
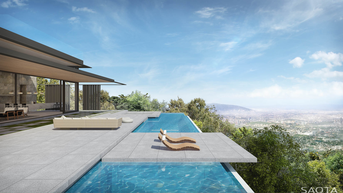
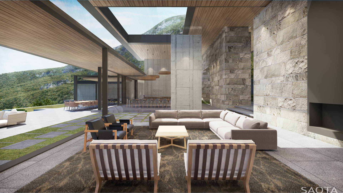
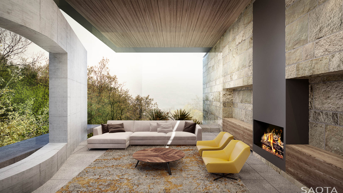
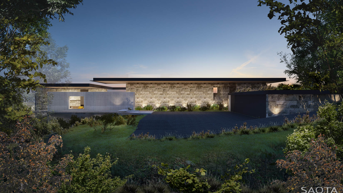
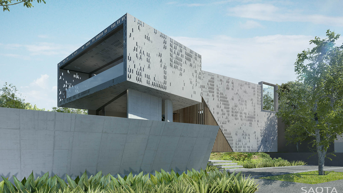
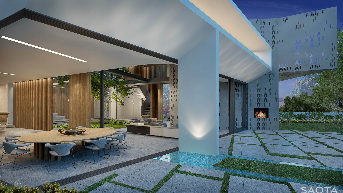
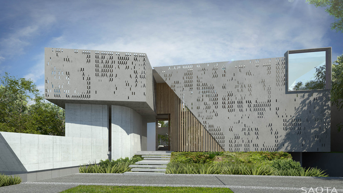
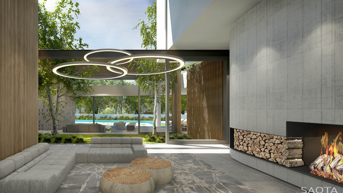
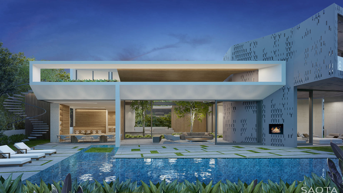








Discussion about this post