Tamarama is a private home in Sydney, Australia, designed by Tony Owen Architects. This family house is close to Tamarama beach and enjoys views of the beach from the upper level.
Tamarama By Tony Owen Architects:
“The existing home had a lush tropical garden at the rear. We sought to preserve this garden and focus the house so that it opened onto the garden as a large outdoor room which would be an extension of the living area. The client sought a minimal light beach house.
The design is structured around a timber spine wall running along the southern boundary. The new house hangs off this wall. The home opens to the rear with a large cantilevered concrete wing extending outwards to the garden. This creates solar protection and also grows the space in the garden. The remainder of the house is clad in timber battens and glass louvers to maximize natural ventilation. There is a large central glass enclosure in the middle of the house where the main stair is located. This atrium provides light to the center of the house.
The house was designed according to the principles of passive sustainable design. It uses natural materials such as timber. The central atrium and extensive use of glass louvers maximize natural ventilation, and the use of large overhangs promotes sun shading. Expansive upper deck areas maximize the use of spatial flow and integration with the site.
The house has three bedrooms and a family room upstairs; it has an open plan living, dining, and kitchen on the lower level with a separate bedroom/study, laundry, and guest bathroom on the lower level. The external – beach house’ feel of the house is typical of the area. As time goes on, the untreated external timber battens will grey to reflect a weathered sea-side feel.”
Like what you’re reading? Subscribe to our top stories.





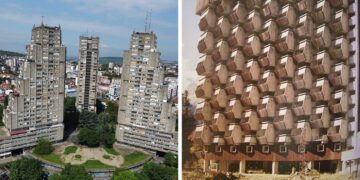
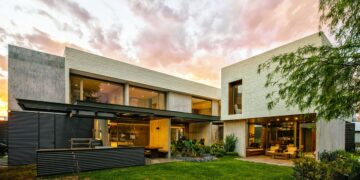
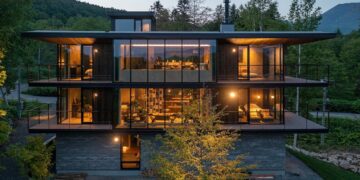
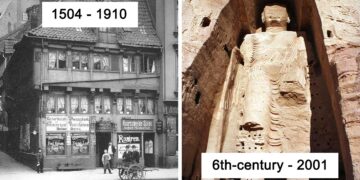












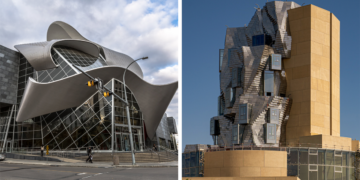
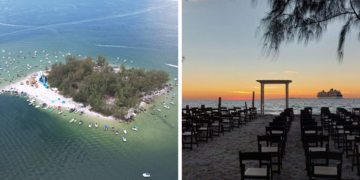




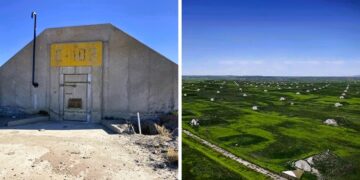




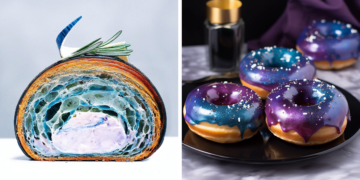


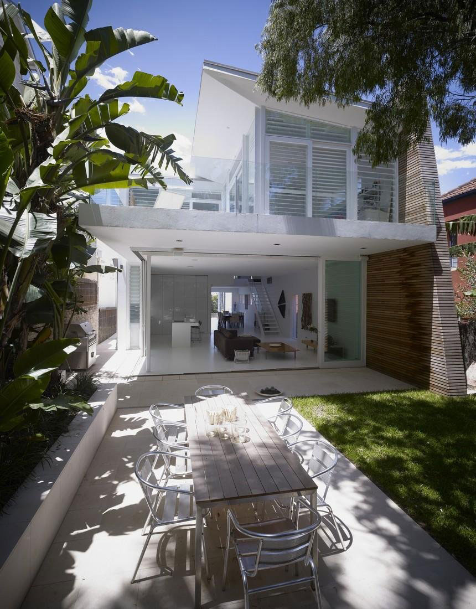
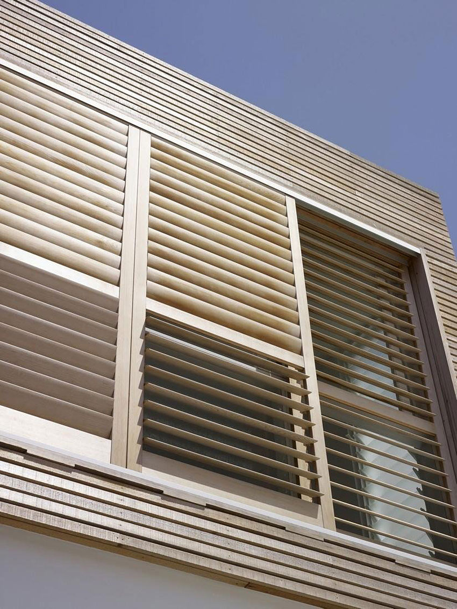
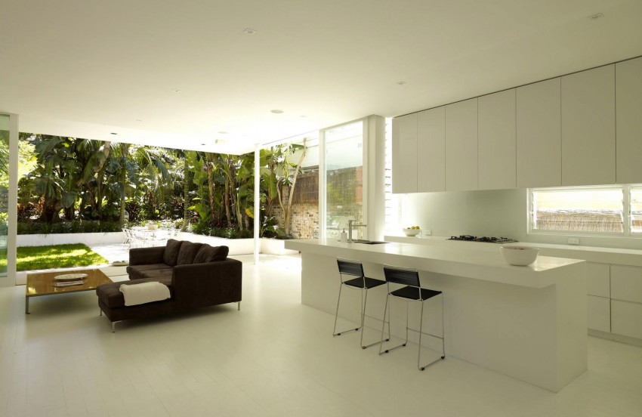
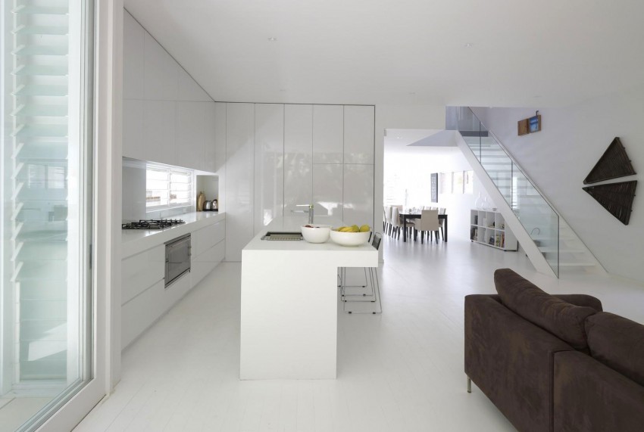
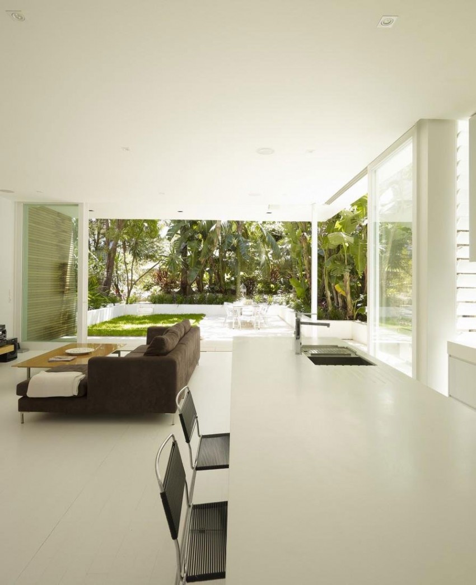
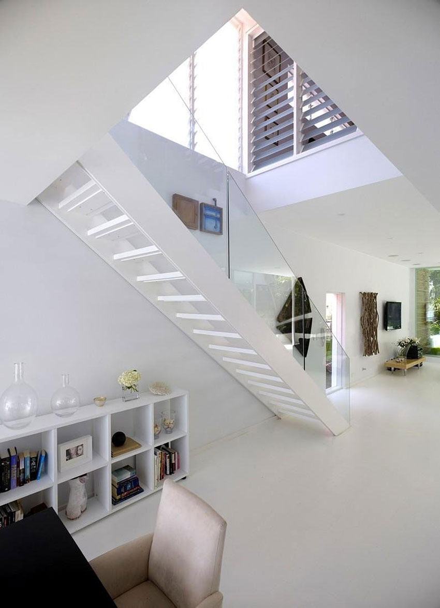
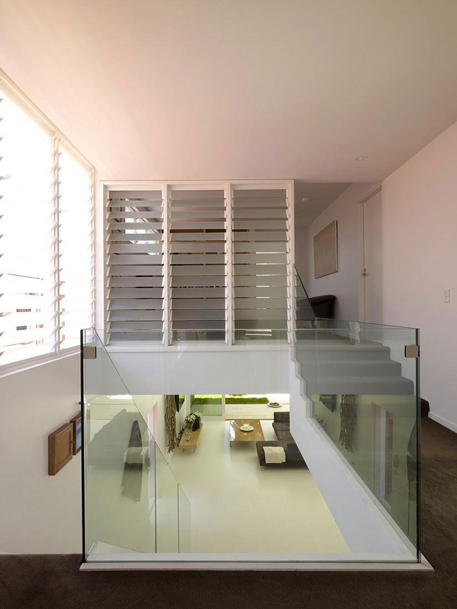
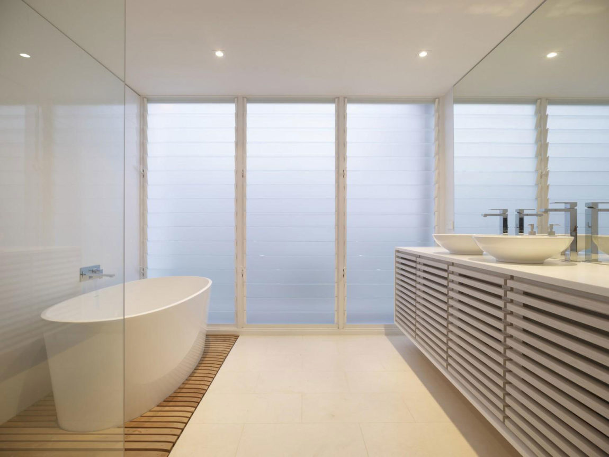
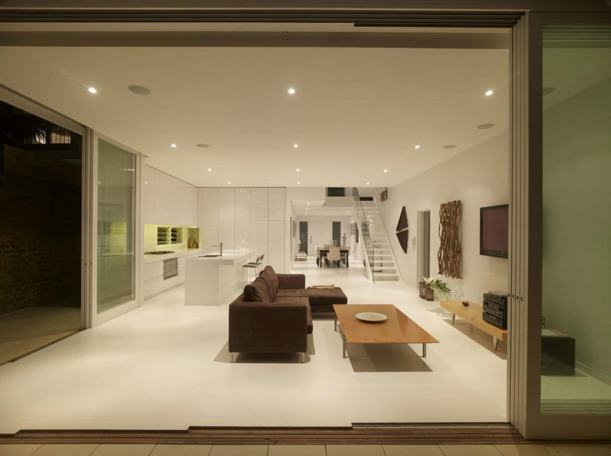
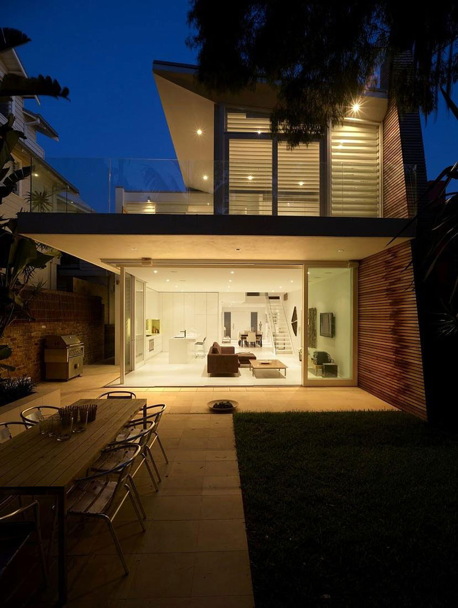
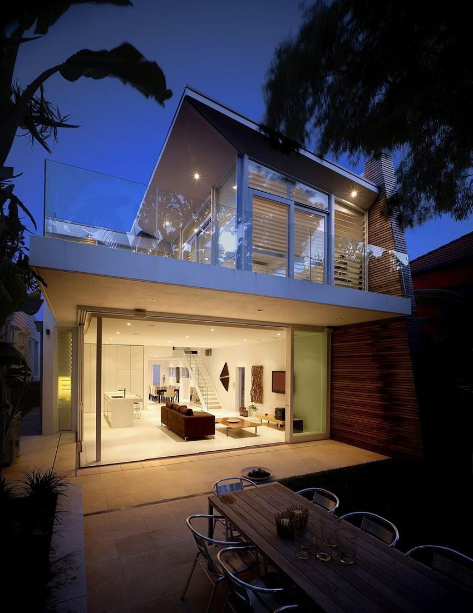









Discussion about this post