Browse our vast collection of dream houses in our “Dream Homes” category that celebrate organized spaces, unforgettable settings, contemporary furnishings, and spectacular amenities.
It isn’t easy to define what makes a house feel like a home or the characteristics that a dream home should have to be everything its owners wished for. No two dream homes are alike; this uniqueness makes them perfect for those using them.
What do you imagine your dream home would be like? Where would it be located, and what style would you choose? Would it be big or small, have a pool, and what would you like to see when you look out the window?
These are not simple questions, so perhaps you should let yourself be inspired by the choices others made. (H/T)
Most Popular Dream Homes Styles
When picturing your dream home, what style is it designed in? It’s modern or contemporary for many, but there are many other beautiful styles.
Here are a few of the most popular ones explained.
A. Contemporary Homes
Straightforward lines and geometric forms define contemporary houses. They look clean, bright, and airy and often have large glazed surfaces. You can also expect bold contrasts between materials, colors, and textures in a contemporary home. Also, most have flat roofs.
B. Cottage-Style Houses
Countryside houses inspired the cottage style in England during the medieval period. Such houses look inviting and cozy, with windows with small panes and steep roof pitches clad in stone, brick, or stucco.
C. Craftsman Houses
On the outside, craftsman-style houses often have low-pitched roofs with wide overhangs and exposed rafters (check out our Hardie Boys to know more about roof rafters). Inside, they’re welcoming and featuring a lot of woodwork. The style was popular between 1905 and 1930 and is making a comeback.
D. Victorian Houses
The Victorian Era stretches between 1860 and 1900, and the houses from this period have a highly detailed aesthetic. Their interiors are filled with many patterns, textures, and colors, and the style feels busy. On the outside, Victorian houses have steeply pitched roofs with a front-facing gable and way windows.
E. Tudor Houses
The original Tudor houses date back to the 16th century in England. The modern-day Tudor homes are based on this style but feature an updated and revised aesthetic. They have steeply pitched roofs, cross gables, and tall, narrow windows with small panels.
F. Cape Cod Houses
The original Cape Cod homes dating back to 1675 were relatively small and often had dormer windows. Today’s version of Cape Cod houses is bigger. They feature steep roof lines, wood siding, and windows with panels. Most have a single floor with an attic or a smaller upstairs area.
G. Mediterranean-Style Homes
These houses typically have U-shaped floor plans with a central courtyard and often a fountain in the middle. The interior rooms are open to the garden, an extension of the living space. The roofs of Mediterranean-style houses are low-pitched and covered in red tiles. Other common architectural elements include the arched windows and doorways.
01.
02.
03.
04.
05.
06.
07.
08.
09.
10.
11.
12.
13.
14.
15.
16.
17.
18.
19.
20.
21.
22.
23.
24.
25.
26.
27.
28.
29.
30.
31.
32.
33.
34.
35.
36.
37.
38.
39.
40.
41.
42.
43.
44.
45.
46.
47.
48.
49.
50.
51.
52.
Photos source: Public Domains
Like what you’re reading? Subscribe to our top stories.






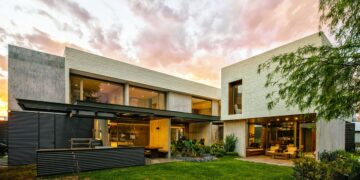
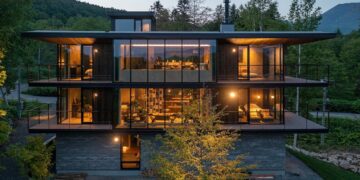
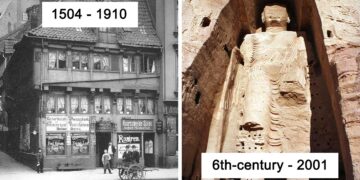








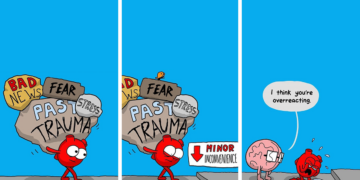



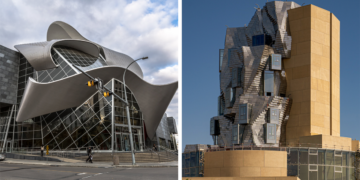







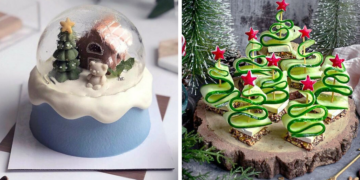


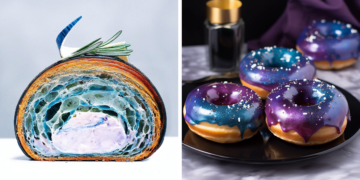
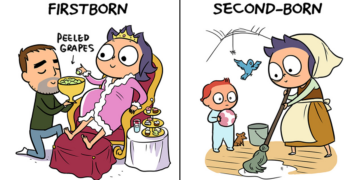









































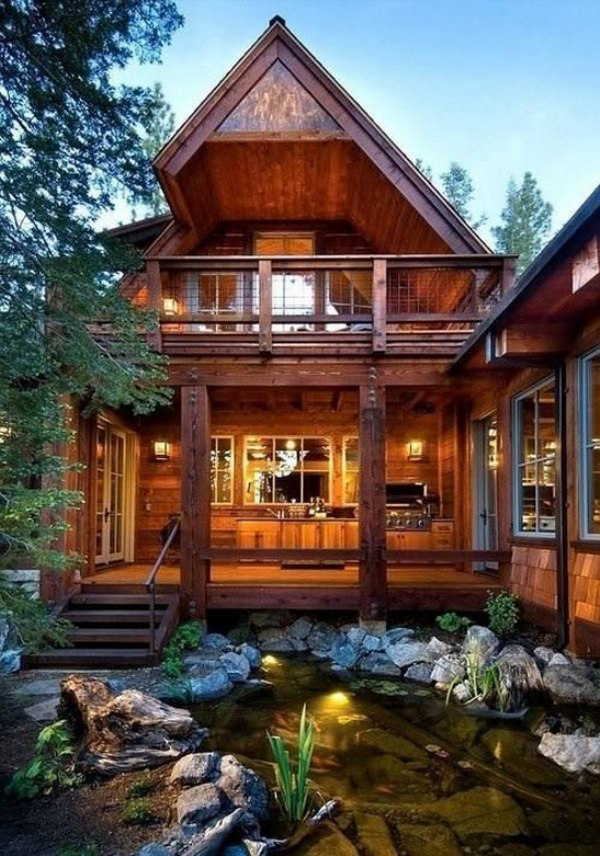









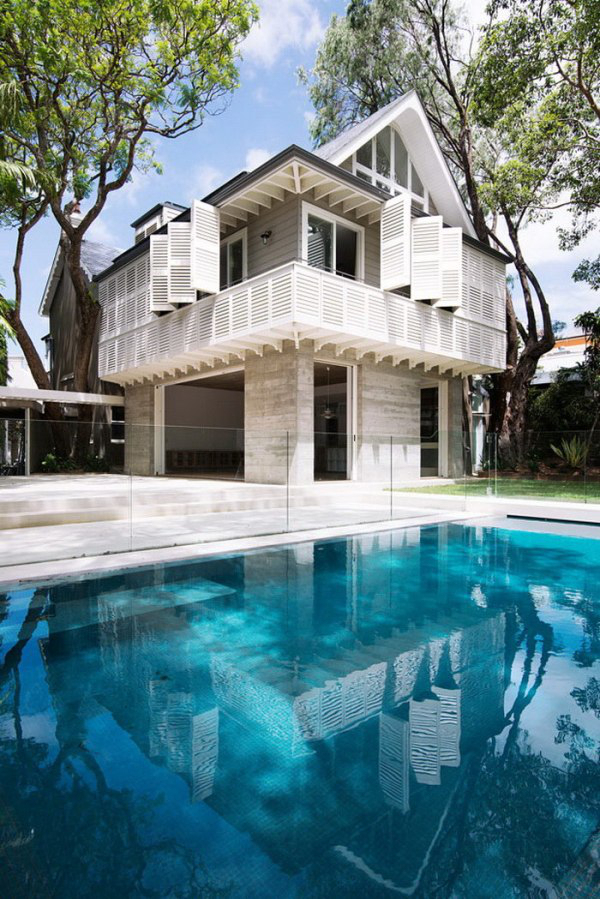









Discussion about this post