30-year-old Ashley Yeates is not a hobbit. The Bedford, England, is a design and construction expert that’s much too big to be a hobbit. However, rumor has it his feet might be just as hairy–but despite these shortcomings, he decided to build a “hobbit house” in his garden, a project that took almost a year to complete. After a tree died in the yard, he decided a hole would take its place!
Many readers have commented that the structure will suffer from water damage. Yeates explains the waterproofing procedure on his blog: “We created a strong internal wooden frame which was hugely over-engineered…The corrugated iron was used to seal everything in, and the panels were all seam welded from top to bottom once in position and then finished with plenty of waterproof barriers. The base concreted with waterproofer and finished with further waterproofing and finally a leveling compound, so there was a lovely clean finish inside.”
More info: UK Hobbit Hole
This Is How All (Modern) Hobbit Holes Begin.
A Load-Bearing Roof Was Necessary To Make It “Mowable” Once The Grass Was Planted.
Waterproofing Was Essential Everywhere
Hobbit Hole “House” With The Sod Roof In Place
Slowly, The Interior Comes Together
Ventilation Is Key While Underground!
The Perfect Shelf For Tolkien Books
Now All That’s Missing Is A Hobbit To Inhabit This Home…
Like what you’re reading? Subscribe to our top stories.



































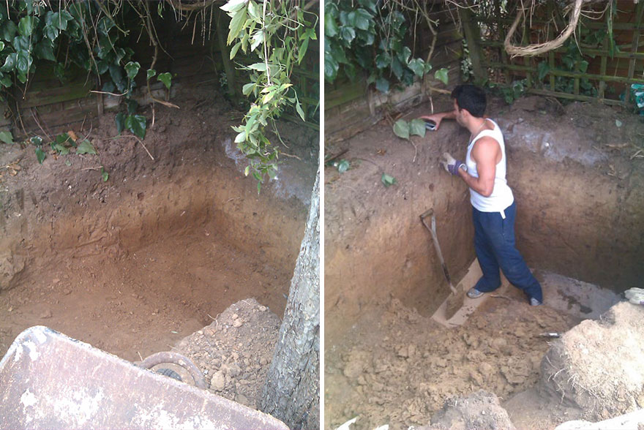
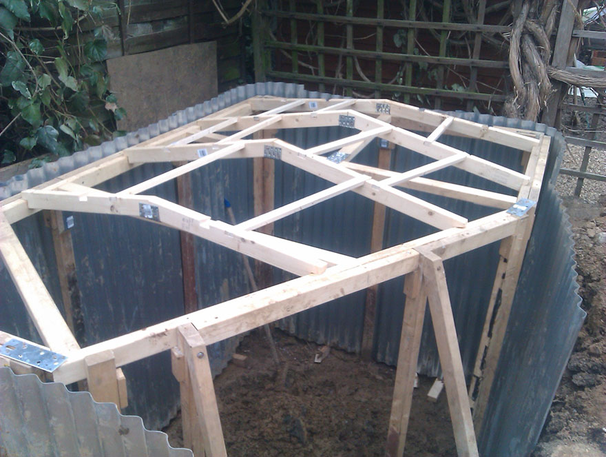
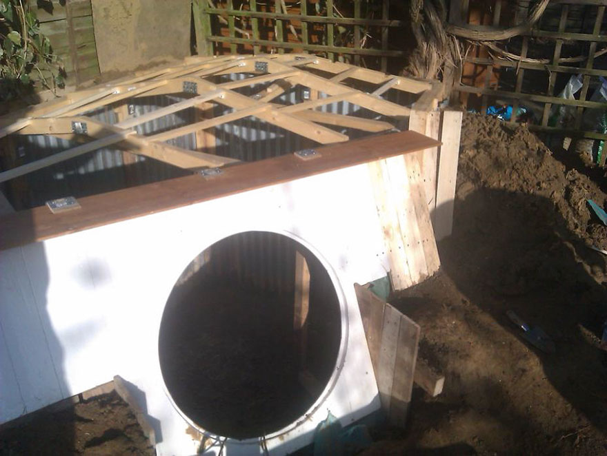
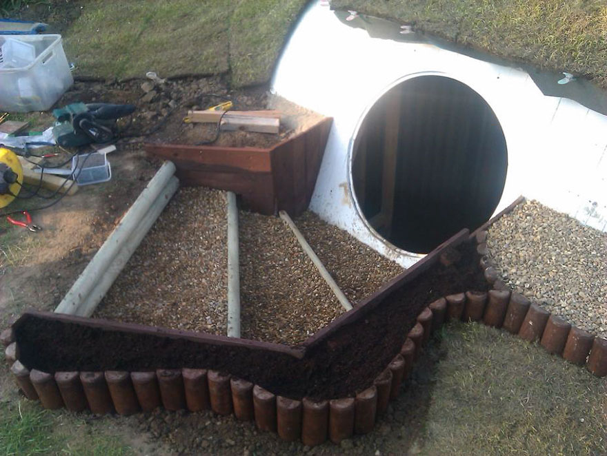
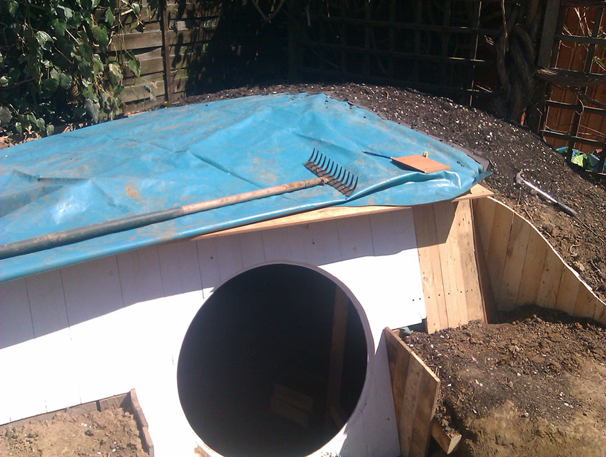
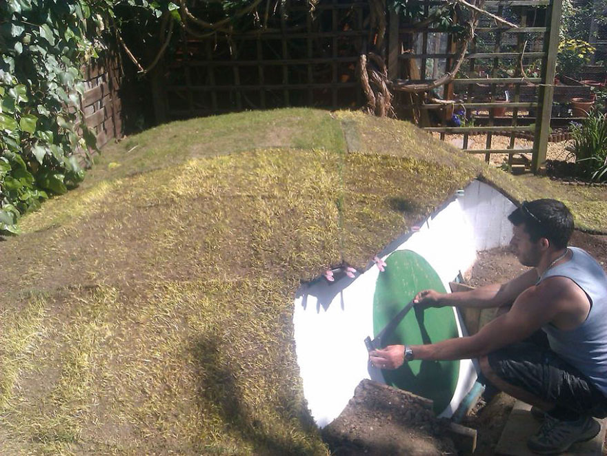
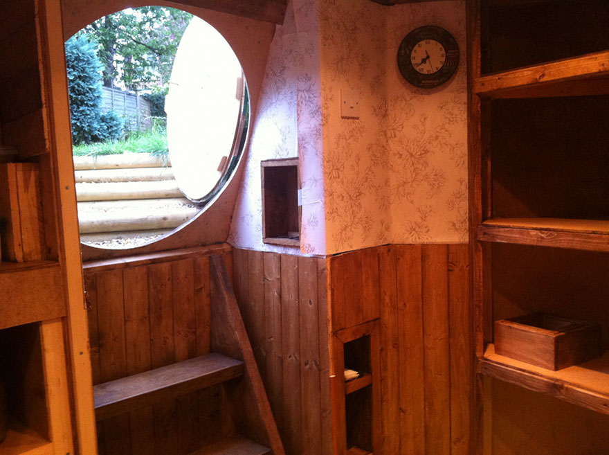
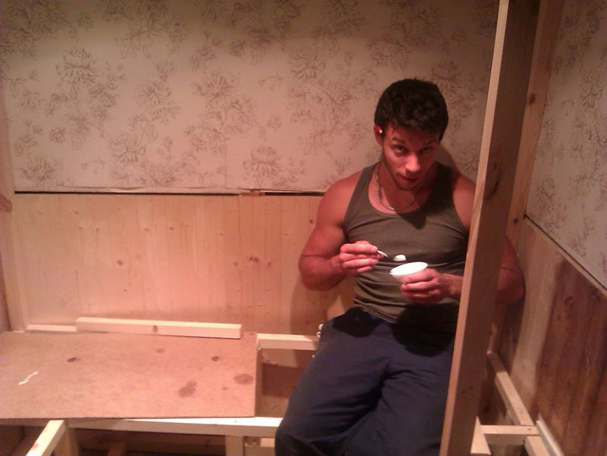
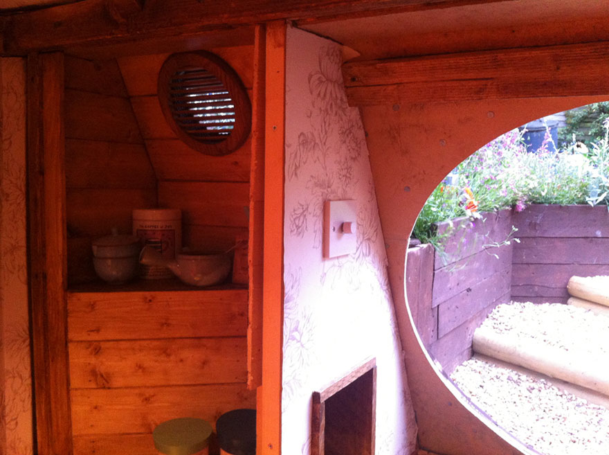
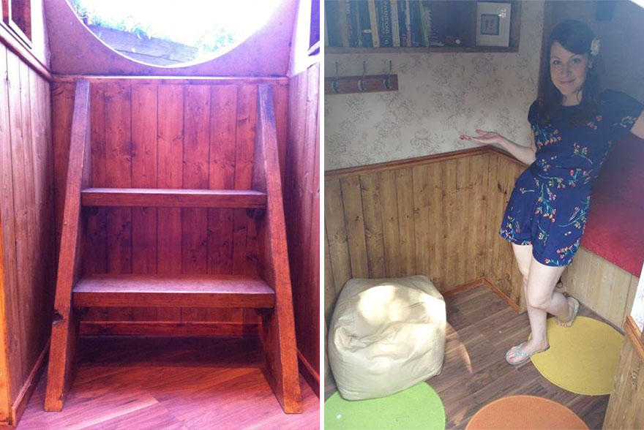
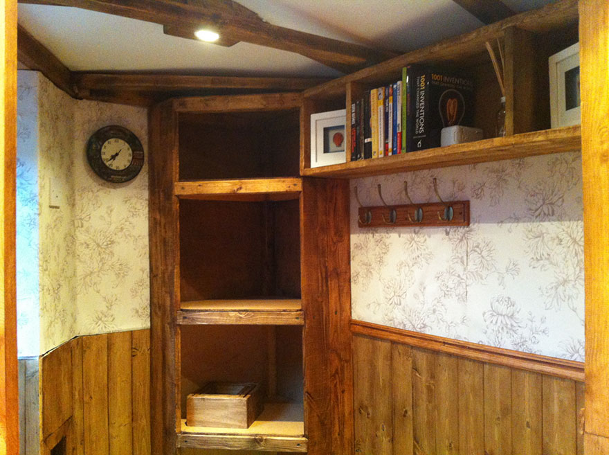
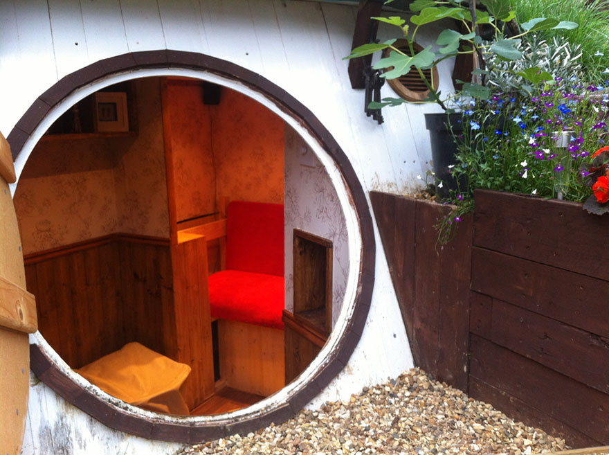
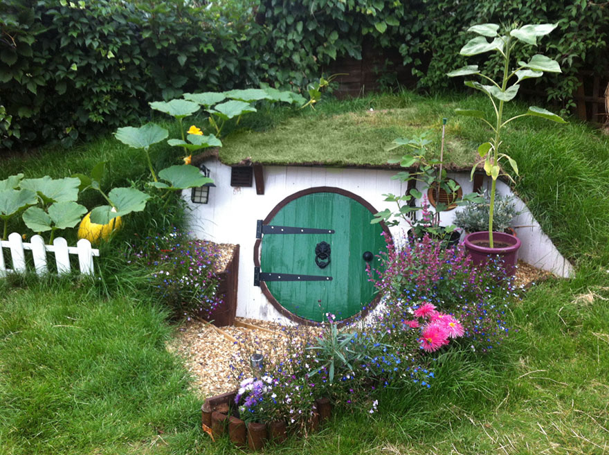








Discussion about this post