Natural materials, combined with a robust and modern design, form the perfect combination in Dune Villa V by BNLA Architecten in the dunes of Zeeland, the Netherlands. To reach the entrance, you walk up the artistically designed stairs that climb the dune. At first glance, the facade contains many windows that create a pleasant connection between the outside and inside. The view becomes an extension of the rooms, giving a breathtaking effect, especially at sunset. This experience is enhanced the moment you enter the house.
Designers put together the house playfully by applying different split levels. Split level refers to the dune landscape’s different heights to optimize the surrounding nature’s experience. Consideration has also been given to the environment in the facade materials. Sustainable materials such as wood and natural stone allow the house to melt away in the transition between forest and dune.
Materials utilization gives the house a rough and chic character in combination with black details. Using different tones of wood and natural stone types on the inside creates a warm and natural interior. Designers elaborated the lighting to the smallest details. By doing this, the house feels more atmospheric and embracing inside and out.
An oasis of peace and relaxation, combined with luxury and design, is how BNLA Architecten would describe this house, “Dune Villa V.” Thanks to interior designer Nicemakers for the great collaboration. This interplay of natural elements and a sleek design has created a luxurious holiday home where you can fully enjoy nature.
Roof Plan
Elevation West
Elevation East
Cross Section
Axonometric
Sight Orientation
Axonometric Insolation
Photos by: Studio de Nooyer
Like what you’re reading? Subscribe to our top stories.





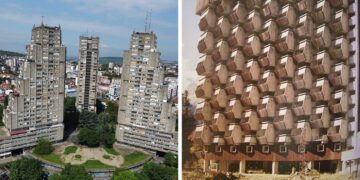
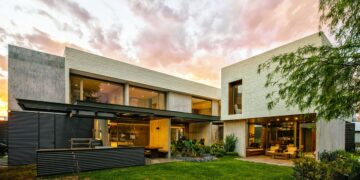
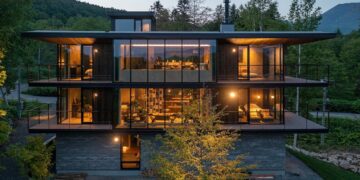
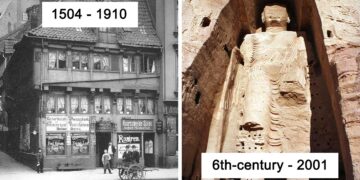




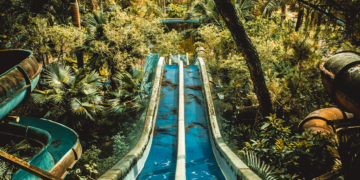


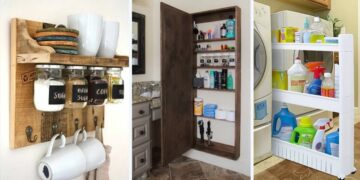




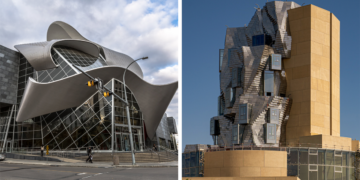
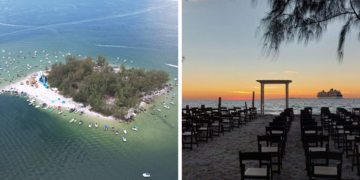
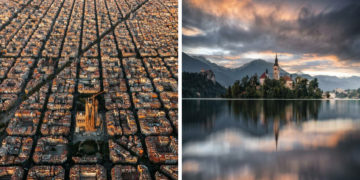
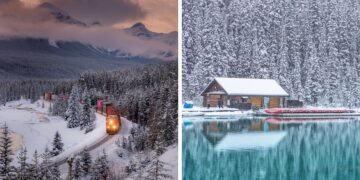
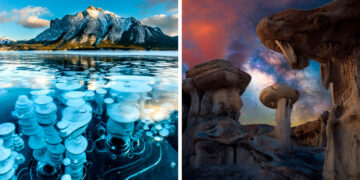

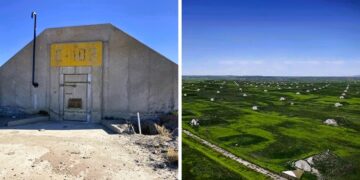

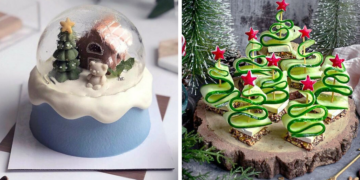
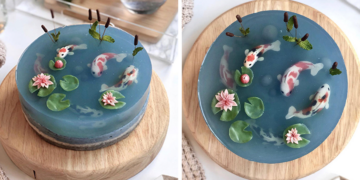

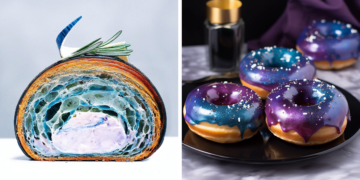


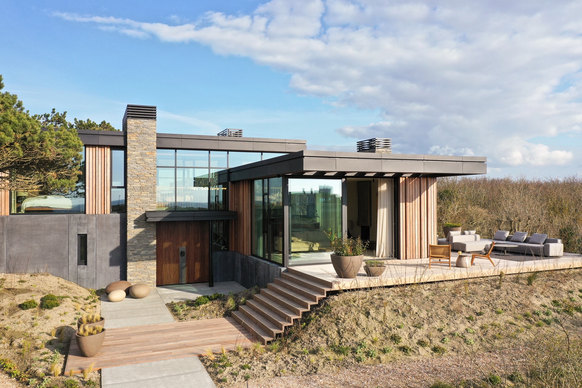
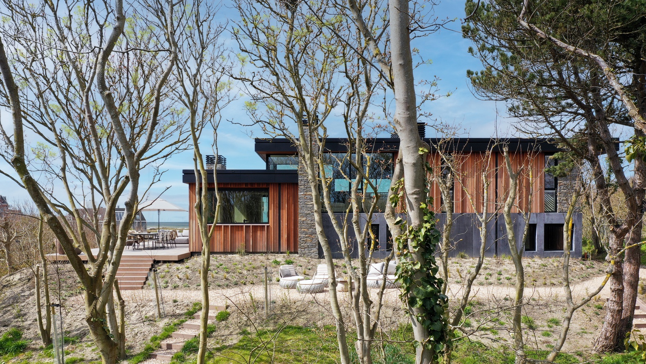
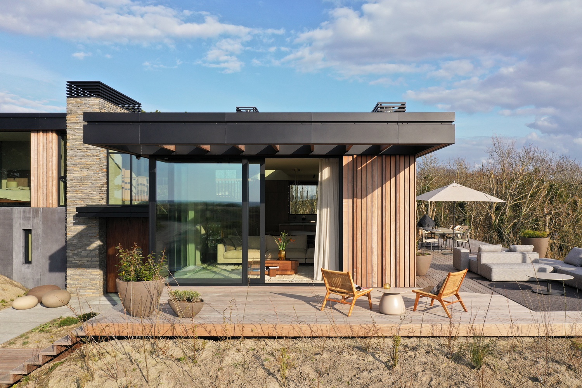
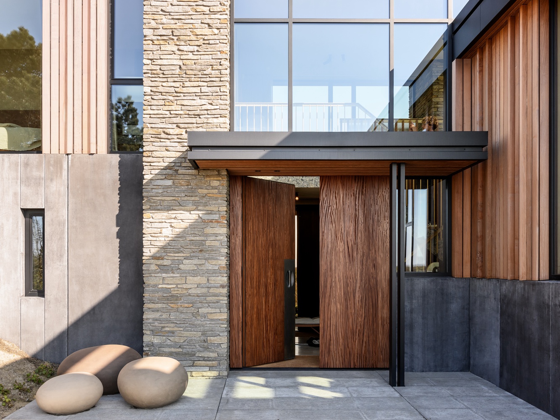
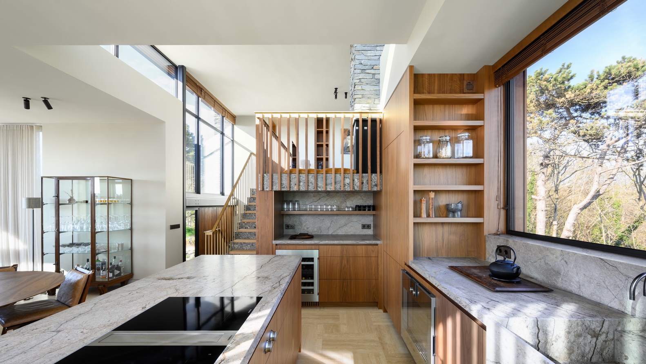
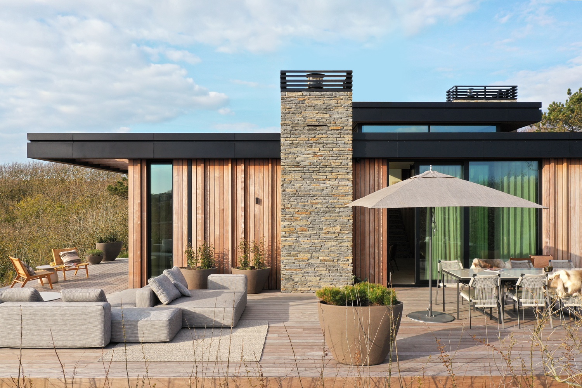
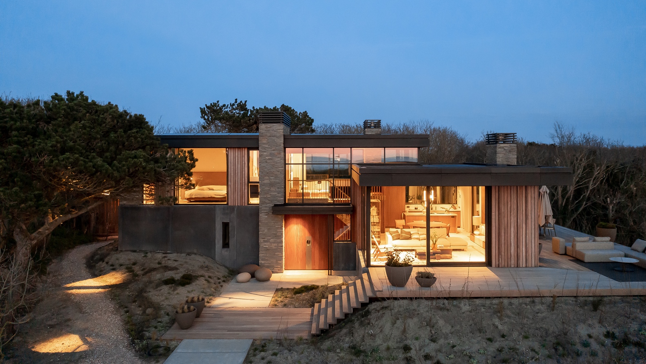
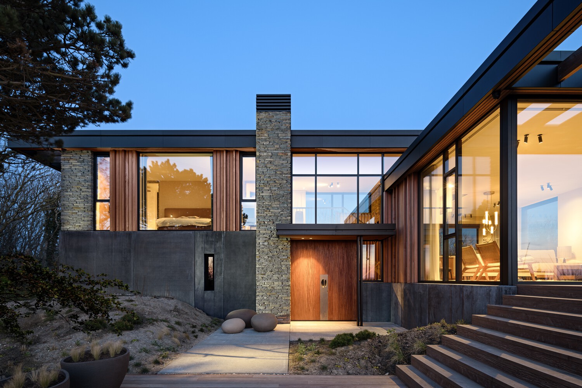
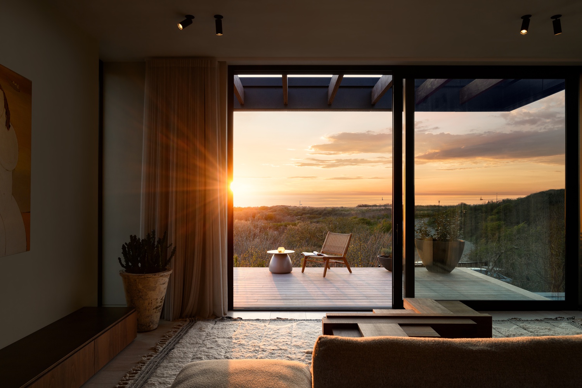
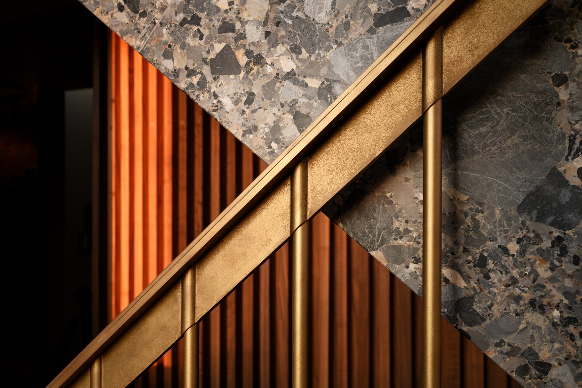
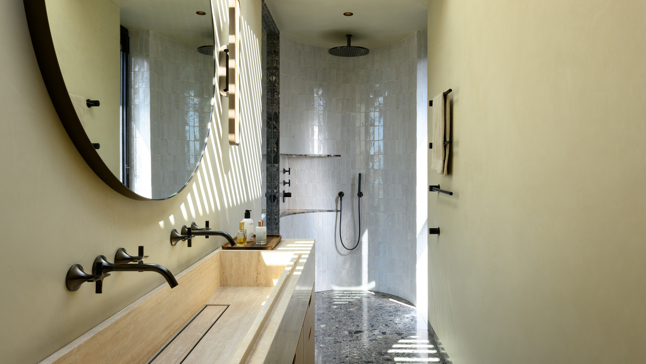
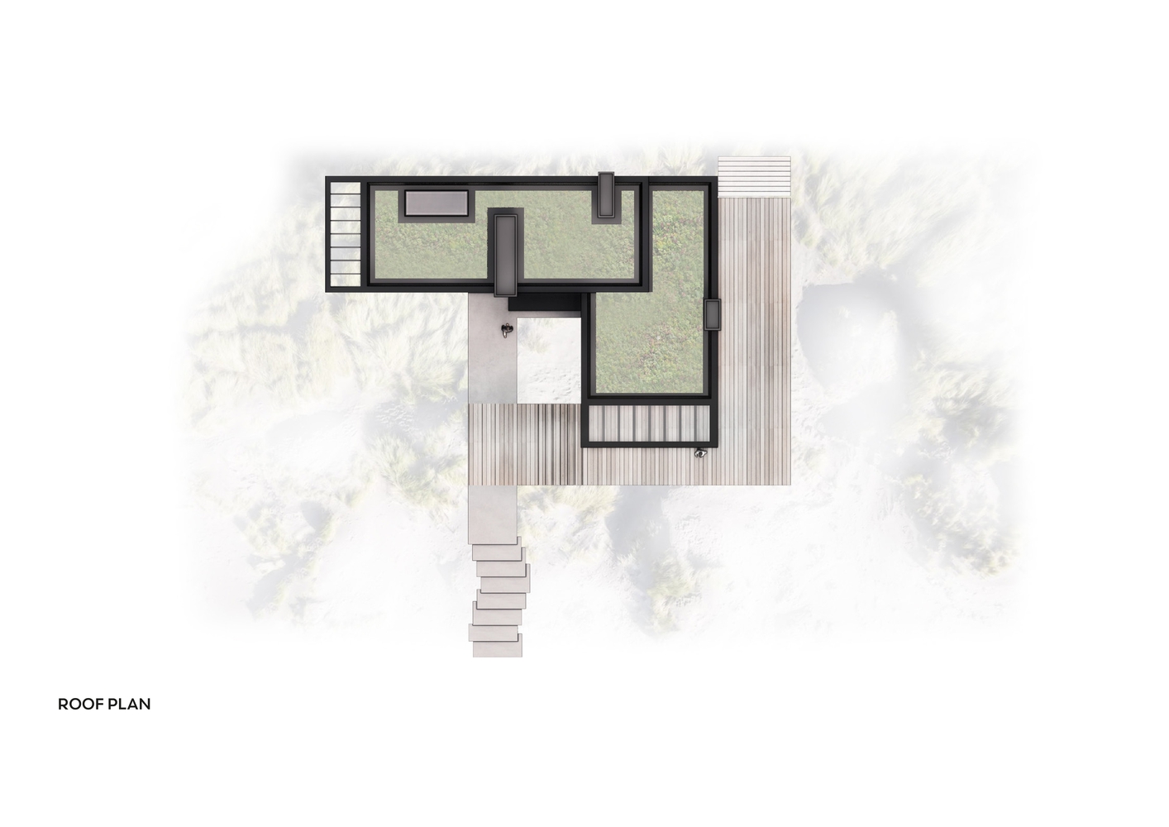
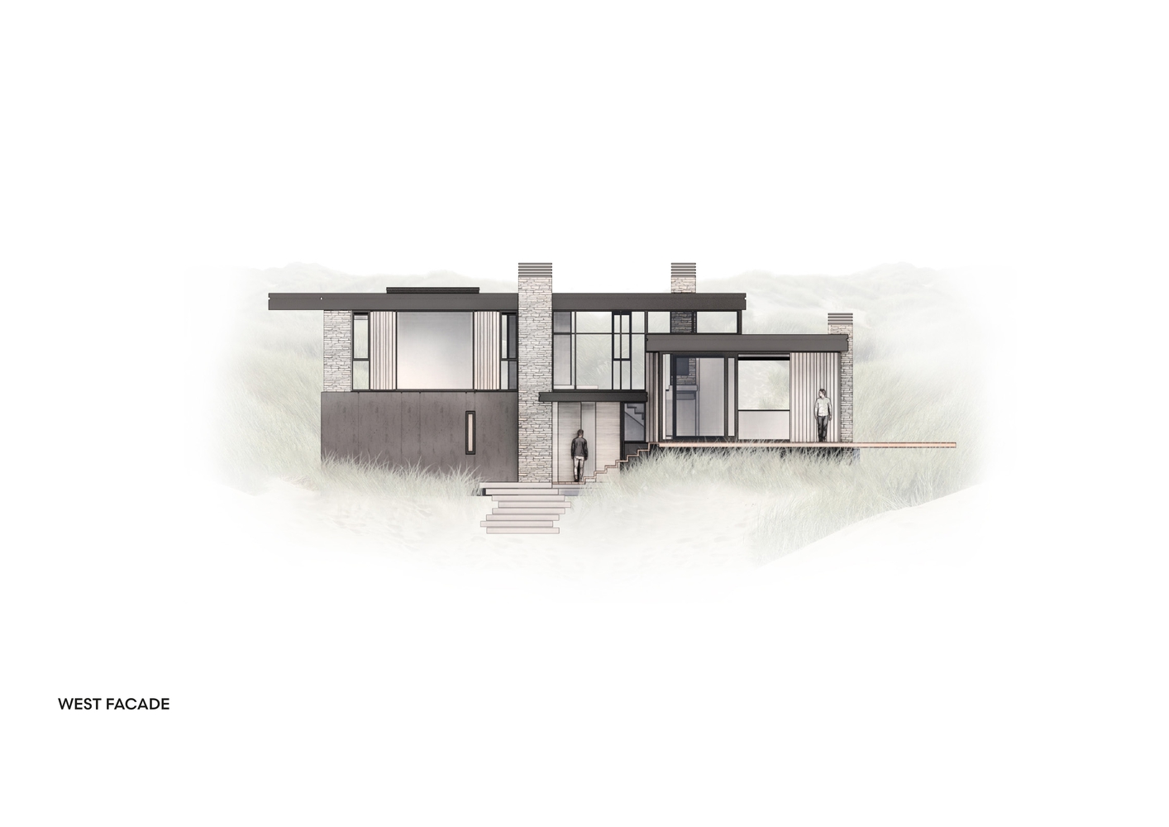
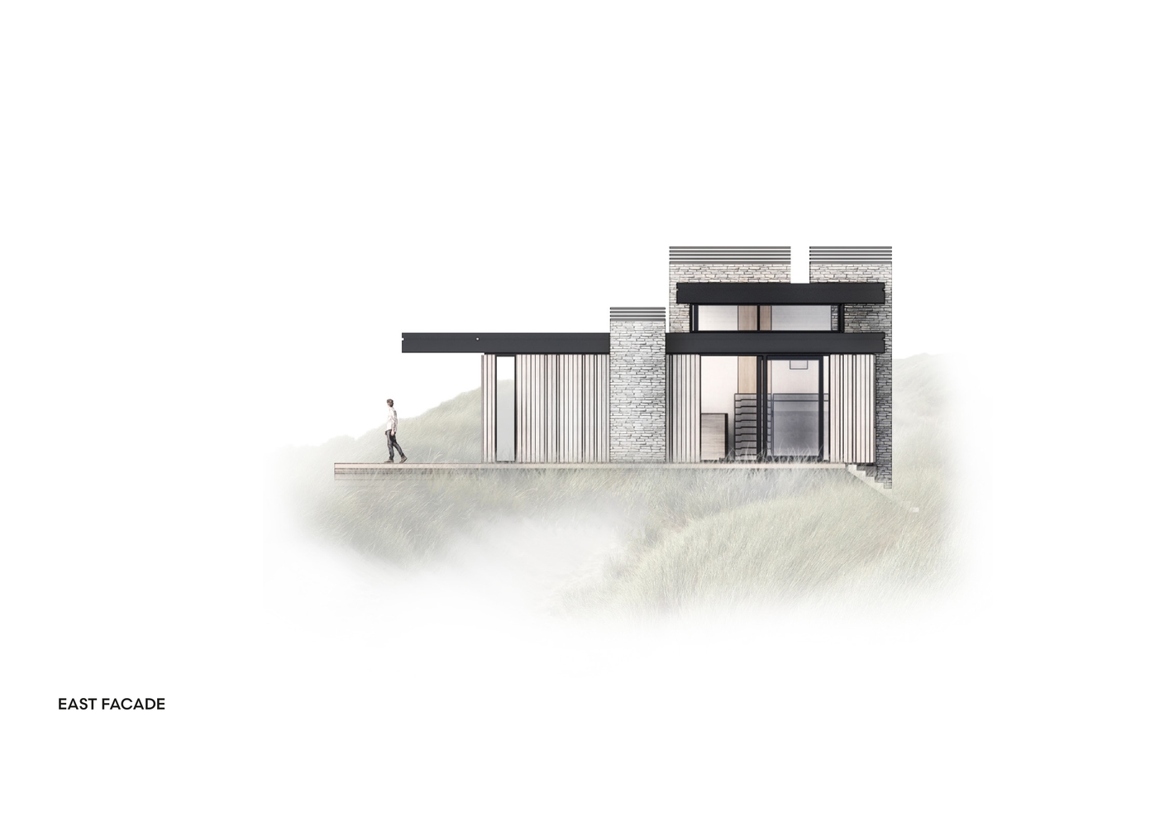
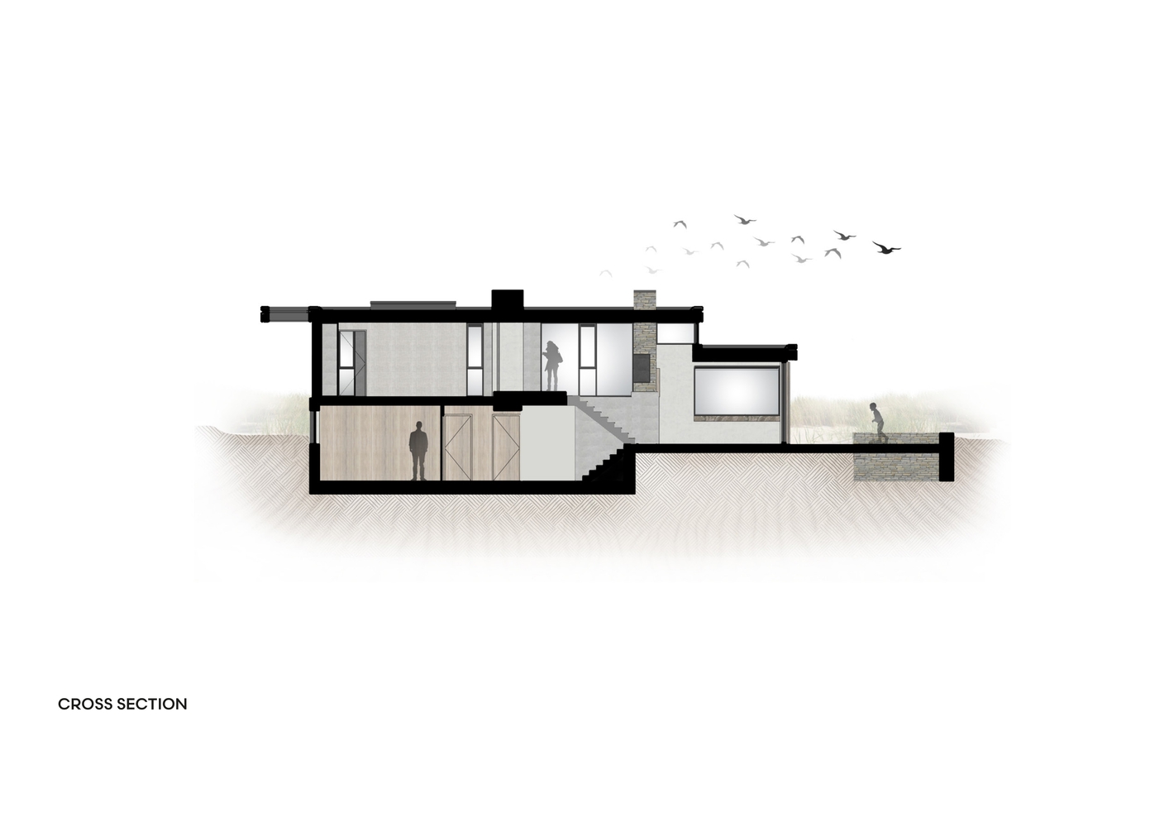
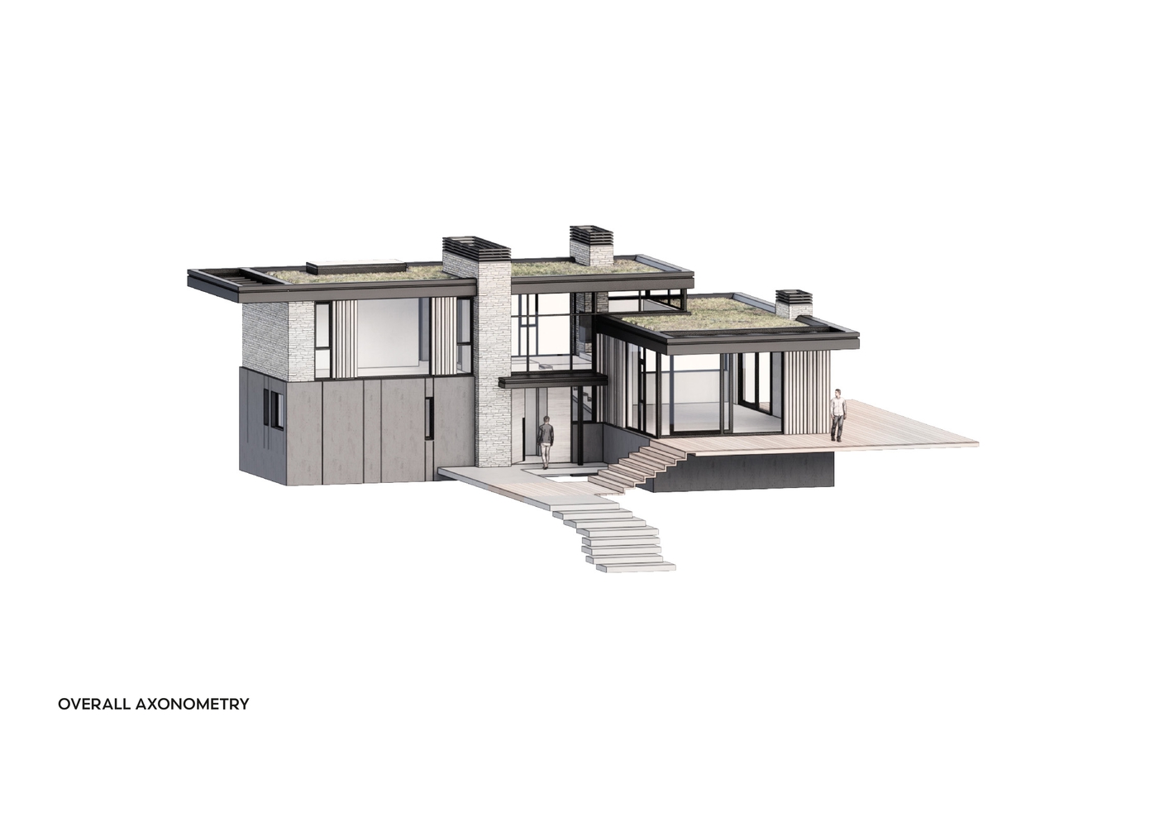
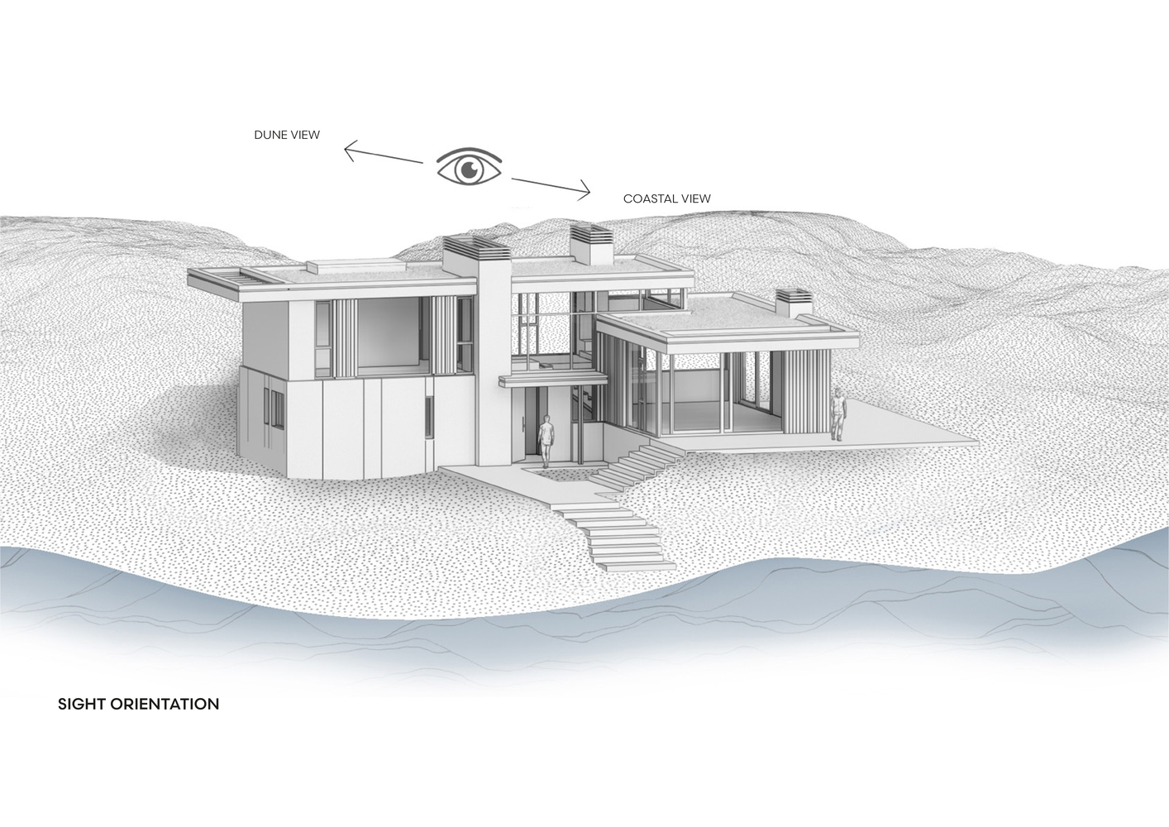
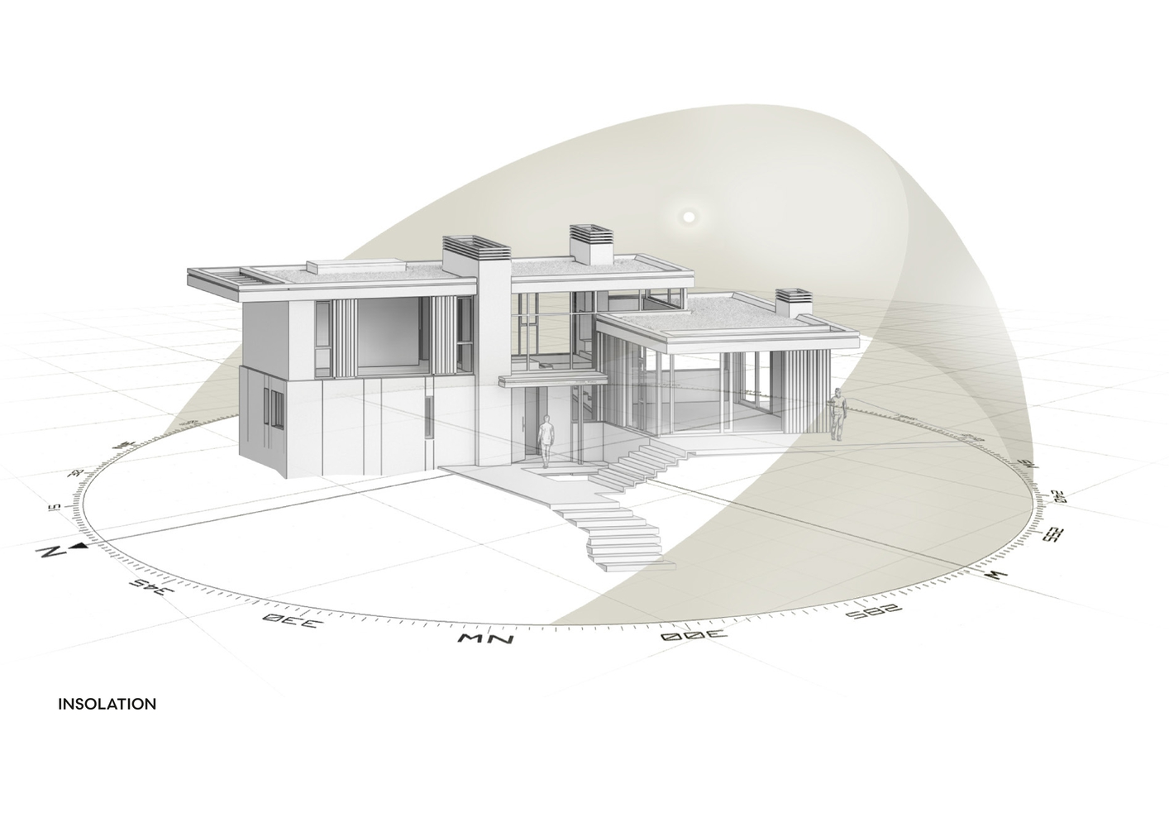









Discussion about this post