Amsterdam is one of the most beautiful cities in Europe. Its origins lay in the 12th century when fishermen living along the banks of the River Amstel built a bridge across the waterway near the IJ, then a large saltwater inlet. Most of the city’s territory is below sea level and lies on land reclaimed from the water. If you are an architecture enthusiast and traveler, the below-listed locations in Amsterdam City are a helpful guide.
Amsterdam is about practical urban planning, excellent cycling infrastructure, tulip-lined canal bridges, and old merchant houses that tilt at impossible angles. I revisited Amsterdam last year, discovered some new places, and provided this city guide.
01. WoZoCo By MVRDV
© Virginia Duran
This iconic building by MVRDV – the first housing complex realized by the firm – fulfilled 100 living units for older adults and was completed in 1997. Its compelling image results from the urban policy: the architects couldn’t place all the flats in a linear building because of a height restriction. Thus the overhang volumes: all the apartments that couldn’t fit into the linear volume were hung on the northern side, with an east-west orientation.
02. NEMO Science Museum By Renzo Piano
© RPBW Architects
Surrounded by water, this science and technology museum has a ship-like form and pre-oxidized copper-clad façades, referencing the surrounding harbor areas. The museum originated in 1923 but its current building dates to 1997. A pedestrian ramp leads onto the building’s sloping roof, serving as a public piazza for visitors and a social focus for the neighborhood. Don’t miss the beautiful skyline views from its rooftop.
03. ARCAM By René van Zuuk
© Philipp Heer
This art gallery, completed in 2003, is a beautifully compact, sculptural structure arranged in three levels. The building is covered in coated aluminum that flows from the bottom to the roof and around the building on opposite sides. A unique feature is the sculptural glass facade at the main entrance.
04. Hermès Store By MVRDV
© Philipp Heer
P.C. Hooftstraat, a delightful little street dating mainly to the 19th century, is nowadays known for its high-end flagship stores. In 2016, MVRDV was appointed to revamp this brick block, and the result couldn’t be more thoughtful. Using hundreds of specially-engineered glass bricks and a transparent high-strength sealant, the façade was made more permeable while still mimicking the original building design and evoking the vernacular aspects of the area. When Hermès moved in earlier in 2019, they further enhanced the space by removing a blank wall from behind the upper half of the facade (making the interior entirely visible from the outside) and adding particular brand culture touches (like the delicate leather handrails of the main staircase.)
05. Strawinskylaan Bicycle Parking By wUrck
© Philipp Heer
Strawinskylaan bicycle parking, completed in 2018, is opposite Amsterdam Zuid railway station. With a capacity of 3,750 spaces, it became the most extensive underground bike parking in the Dutch capital. Providing good parking facilities for bikes is an integral part of the municipal strategy to guarantee sustainable and comfortable access to the public transport node while increasing the quality of the public space.
06. Rijksmuseum Asian Pavilion By Cruz y Ortiz Arquitectos
© Pedro Pegenaute
This magnificent building by Pierre Cuypers has been dedicated to arts and history since its completion in 1885. The newest addition – the Asian pavilion – was designed by Cruz y Ortiz and opened in 2013. The museum’s two inner courtyards have now been opened, with the removal of galleries added in the 1950s and 1960s. A two-part atrium has been created by sinking the floor of the two courtyards below ground level and connecting them via an underground zone beneath the original passageway through the building. Notable paintings include The Milkmaid (1657) by Vermeer.
07. Stedelijk Museum By Benthem Crouwel Architekten
© Benthem Crouwel Architekten
The existing building of the Stedelijk Museum was created in 1895 by the municipal architect A.W. Weismann. It is celebrated for its majestic staircase, grand rooms, and natural lighting, which were the base points for the 2012 redesign by Benthem Crouwel Architects. The contrast between the new building versus the old one is evident from the outside, but inside the museum, you hardly notice strolling from the new building into the old one. The museum’s collection includes modern art, contemporary art, and design.
08. Silodam By MVRDV
© Philipp Heer
This new housing building is next to two former grain warehouses (silos) that have been converted into housing. The 157 flats, business units, and public spaces in the Housing Silo are compressed within a 10-story high and 20 meters deep urban envelope. The apartments, rented and owned in different sizes, are stacked legibly on the façade as each is expressed differently. Tours are available from 3€, emailing info@silodam.org two weeks in advance.
09. Eye Film Museum By Delugan Meissl Associated Architects
© Philipp Heer
The Eye Film Institute’s concept and urban implementation are based on an overlay of two creative disciplines: reality and fiction, illusion and authentic experience. The building concept becomes the storyboard, architecture, and scenography. By delivering a dynamic interplay, the building’s assigned role oscillates between acting as the urban protagonist and as a dramaturgical element.
10. Centraal Station By Benthem Crouwel Architects
© Philipp Heer
This highly debated project (22 years of politics back and forth) was finally completed in 2018. Amsterdam’s new metro link connects the north to the south with seven metro stations: two above-ground and five underground stations, along a route almost 10 Km long. Engineering an underground metro 25 meters deep in the soggy soil of historic Amsterdam, built on long wooden stilts around 1300, was not easy.
11. Amsterdam University College By Mecanoo
© Philipp Heer
Science Park Amsterdam is the new home for the Liberal Arts and Sciences program at Amsterdam University College, a joint institute of the University of Amsterdam and VU University Amsterdam.
Mecanoo designed Amsterdam University College as an inspiring home for a community of international students and their professors. It is an attractive building with a spacious loft on top. A staircase winds through the voids, symbolizing a sense of community for its users.
12. PVH Campus Houthavens Amsterdam By MVSA Architects
© Nancy Da Campo
PVH Campus was built in 2018 as the European Headquarters for Calvin Klein & Tommy Hilfiger’s parent company, PVH. The complex is composed of three very different buildings. Given their different focuses and functions, the architects’ approach stresses unity in diversity, with three overlapping water-related concepts. The European HQ Calvin Klein & Tommy Hilfiger building, the first to be completed, has a sailing ship’s sleek lines and shiny finishes. The middle, low-rise building, the social hub of the campus, has a stratified yet flowing form inspired by a waterfall. The third, a high-rise office complex, has a graphic façade reflecting waves’ movement.
13. Conservatorium Hotel By MVSA Architects
© Philipp Heer
The Conservatorium is set within a former music conservatory, a century-old building designed by Dutch architect Daniel Knuttel. Lissoni embraced the hotel’s limitations, creatively crafting 129 guest rooms within the original footprint and giving each a unique layout. Much of the furniture is by Lissoni, mixed with masters of design pieces and objects trouvés. A sculptural steel staircase links the lobby with the rest of the hotel, creating a catwalk-like transition.
14. The Whale By de Architekten Cie
© de Architekten Cie.
The Whale is one of three giant ‘meteorites’ that have landed between the low-rise row houses on the Islands of Borneo and Sporenburg. Lifting the two, the traditional closed block has been transformed, so the public space flows through underneath. This building by Frits van Dongen is a real landmark thanks to its sculptural shape. The program includes 194 flats, offices, and retail space, and inside the block, there is a private garden designed by West 8.
15. Tennisclub IJburg By MVRDV
Courtesy of MVRDV
This exciting public structure by MVRDV was built in 2015 as an extension to the tennis club, which currently has ten clay courts and a tennis school. The club aims to be as accessible as possible, making it accessible to the general public, free of charge, and open 365 days a year. It’s not a private club but more of a meeting place for young and old, where you can grab a coffee and a healthy snack, meet with friends, or even check your emails.
16. The Manor Hotel By A.L. van Gendt
© Philipp Heer
The Manor Hotel, originally built in 1891 as the most modern hospital in the country, is known for its red and white brise-soleils and bold interiors. The former hospital was an innovative initiative by Doctor Anton Berns and his wife, Woltera van Rees, who did the impossible to build a safe space full of light and comfortable spaces for their patients. Football legend Johan Cruyff was born there, and Prince Bernard had an entire wing reserved for him after a car accident in 1937. In 2011 the premises were transformed into a hip hotel with luxury rooms, a trendy lounge, and an authentic Italian restaurant.
17. Borneo + Sporenburg Bridges By West 8
Courtesy of West 8
The three bridges of Borneo and Sporenburg by West 8 are essential in creating a unique atmosphere in the harbor-residential area. Two bridges – one on the Westside and the other on the East – span the 93-meter wide water of the Railroad basin and connect the islands of Borneo and Sporenburg. Don’t miss the beautiful houses around the area, such as Six Dwellings in Borneo by Enric Miralles.
18. Lex van Delden Bridge By Dok Architecten
© Thijs Wolzak
Lex van Delden Bridge, built in 2013, connects the Boelelaan with the Gershwinplein and more over the city center to the suburbs. The bridge allows traffic to cross, and at the same time, it offers a stopping place where one can comfortably sit down and have a good look around. Tables, chairs, and residents can enjoy wine in the evening sun.
19. Summertime Housing By SeARCH
Courtesy of SeARCH
‘Summertime,’ built in 2016, has two pixelated residential towers. By stacking and shifting apartments as three-dimensional ‘Pixels,’ SeARCH could maximize views, sunlight, and privacy within a high-density urban environment. This clever offsetting of spaces stretches the relative distance between apartments, offers a large variety of outdoor space, and increases the individual readability of the flats. All while staying within the constraints of the urban plan.
20. Cuyperspassage By Benthem Crouwel Architects
© Jannes Linders
Cuyperspassage is the name of the new tunnel at Amsterdam Central Station that connects the city and the waters of the IJ River. Since the end of 2015, it has been used by many cyclists, some 15,000 daily, and pedestrians 24 hours a day. This ‘slow traffic corridor’ was precisely what many city users felt was lacking. What once was by necessity a left or right turn is now, at long last, straight ahead. The tunnel is clad on one side by nearly 80,000 Delft Blue tiles: a true Dutch spectacle at a central spot in Amsterdam.
21. iPabo University of Applied Sciences By Mecanoo
Courtesy of Mecanoo
iPabo University of Applied Sciences in Amsterdam trains students to become teachers in primary education. Mecanoo designed the comprehensive building overhaul and extension needed for the expected increase of students in the coming years. The existing iPabo building’s core dates from the 1960s. Mecanoo worked to realize inspirational, transparent environments where there is space to meet in a building that is a part renovation and part new build.
22. Sarphatistraat Offices By Steven Holl Architects
© Philipp Heer
This renovated building is the former federal warehouse of medical supplies, and it was turned into a new office space in 1997. The main structure is a four-story brick “U” merging internally with a new ‘sponge’ pavilion on the canal. While the outward expression is one of the complementary contrasts (existing brick adjacent to new perforated copper), the interior strategy is one fusion.
23. BankGiro Loterij By Benthem Crouwel Architects
© Philipp Heer
Benthem Crouwel Architects transformed an empty, neglected office building into a high-quality, inspiring, and sustainable office where all Goede Doelen Loterijen (Dutch Charity Lotteries) employees can work together. The building received a BREEAM rating ‘Outstanding’- making it the most sustainable renovated property in the Netherlands. Besides offices, the building houses a public restaurant, an auditorium, and a TV studio.
24. Hotel nhow Amsterdam RAI By OMA
© Philipp Heer
The scheme is the main hotel for the RAI Amsterdam Convention and exhibition center, which offers 650 hotel rooms across 25 floors. Formed of three shifting triangular volumes, the scheme draws from a triangular advertising column on the Europaplein that once stood prominently on the site. The project has been 15 years in the making, as the city rejected a more significant 800-room proposal a few years ago.
25. RAI Car Park By Benthem Crouwel Architects
© Jannes Linders
Amsterdam’s Exhibition and Convention Centre has a new, multifunctional car park. The building is 30 meters high, and its eight floors offer parking space for about 1.000 cars. The building is remarkable because the first floor is not just for parking cars but can also be a flexible space for conventions and exhibitions. When the RAI does not need a car park, the building can function as a public parking space.
Like what you’re reading? Subscribe to our top stories.





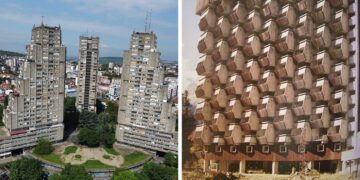
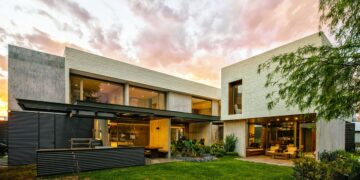
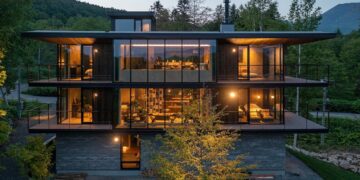
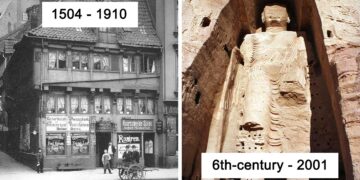




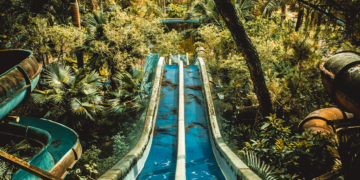



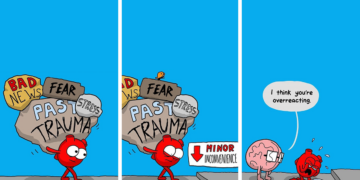



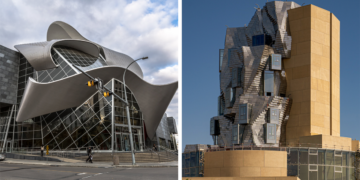
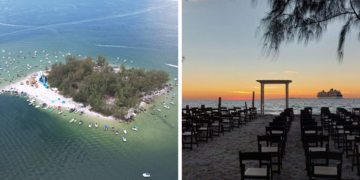
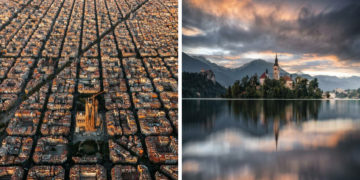
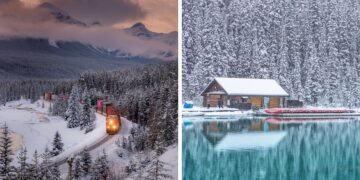


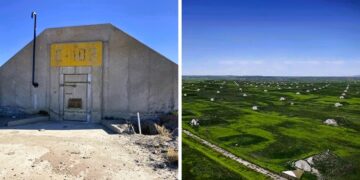


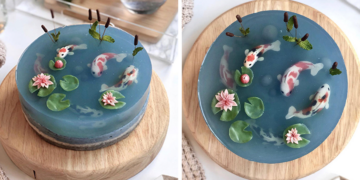

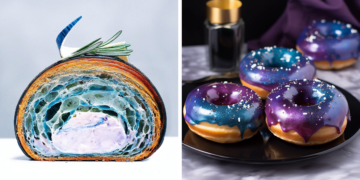


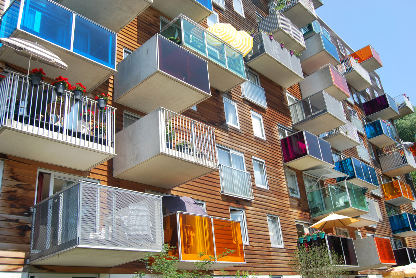
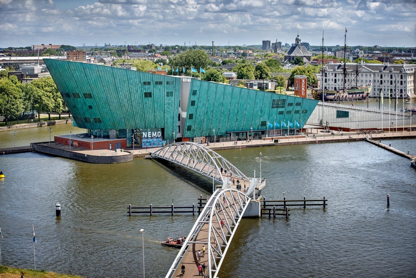
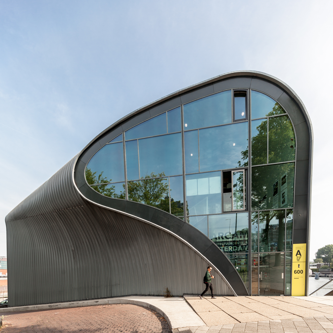
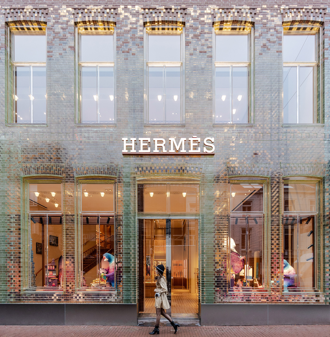
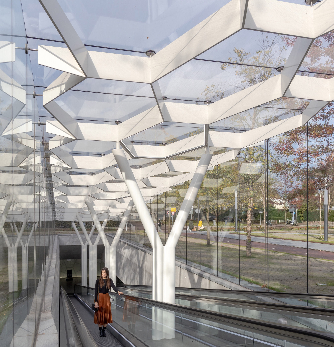
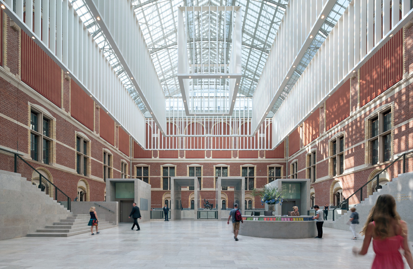
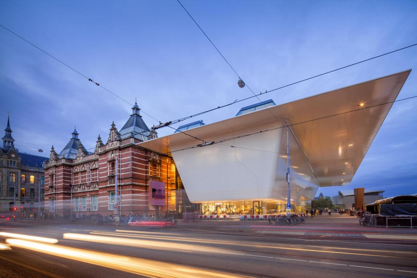
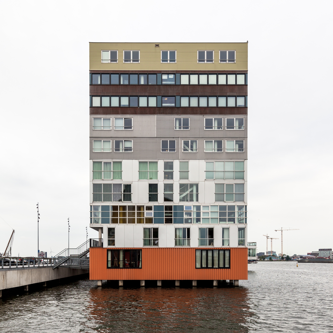
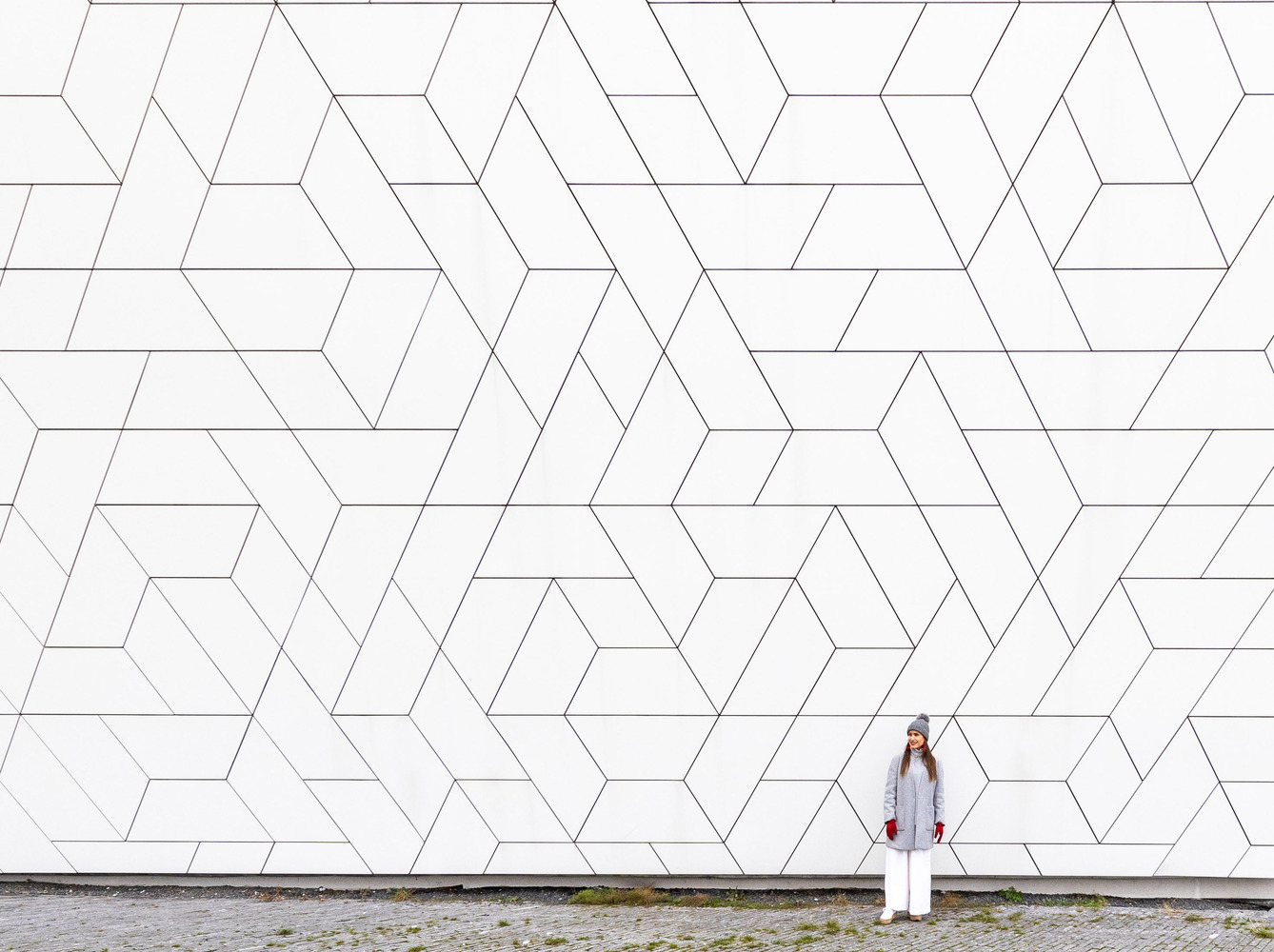
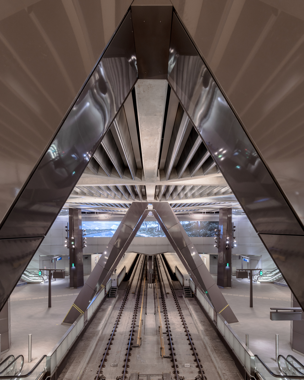
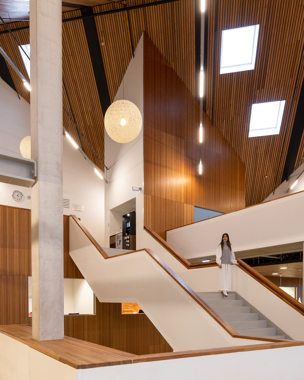
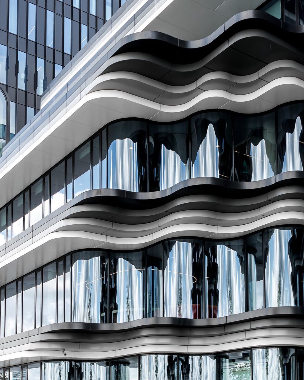
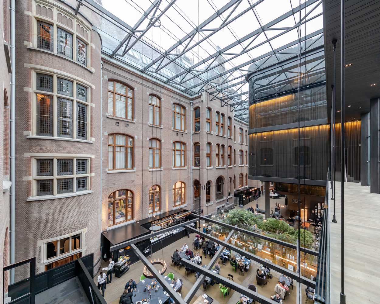
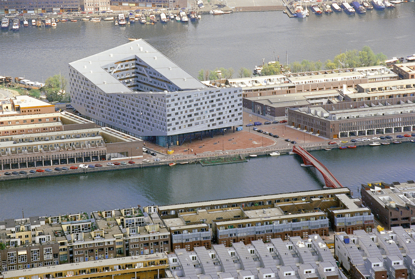
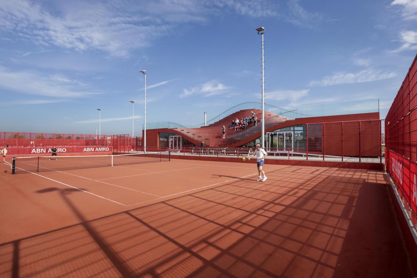
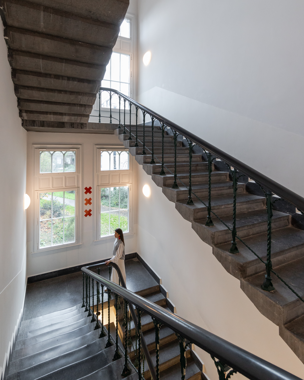
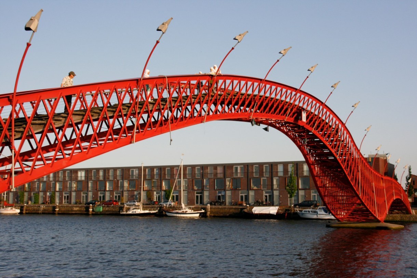
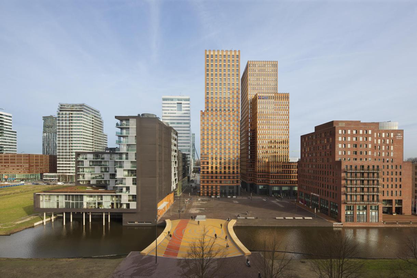
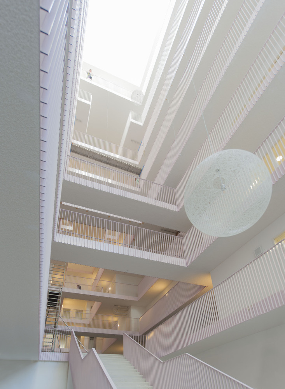
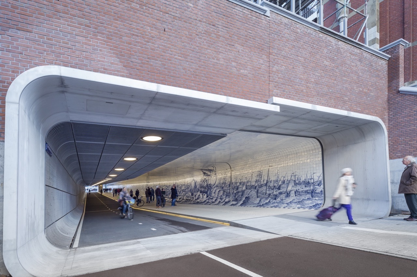
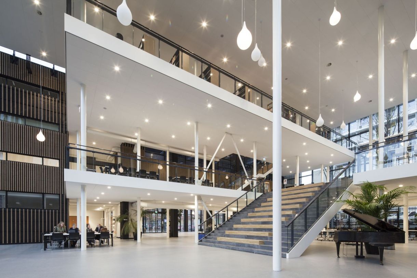
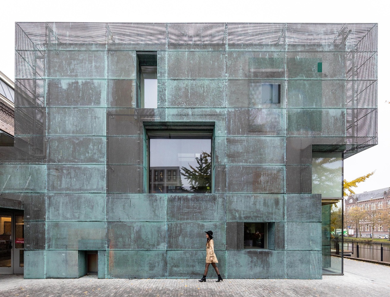
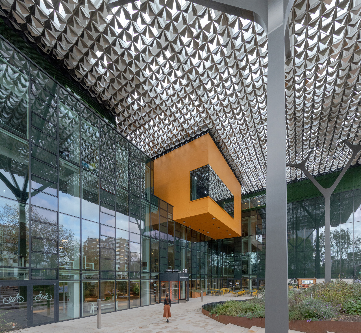
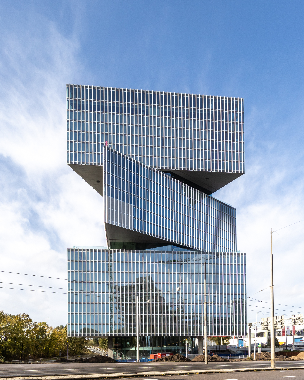
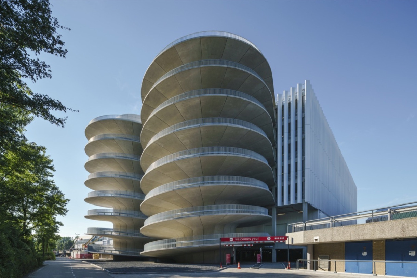









Discussion about this post