Casa TB is a private residence designed by Aguirre Arquitetura in 2012 in Uberlândia, Brazil. The home is spacious and clear, with a horizontality that adds a natural sense of serenity.
Casa TB By Aguirre Arquitetura:
The TB House is a luxurious single-story residence in a secure gated community. It offers a spacious site, functional yet aesthetic design, and a perfect balance between harmonious living areas and privacy. The private quarters of the house include three lavish suites and an office that provides a picturesque view of the morning sun.
The architect strategically placed the living spaces, such as the cinema room, living room, dining room, and terrace, facing south to avoid direct exposure to the sun. The service area faces north and west. The garage features a unique suspended concrete slab that can shelter up to five cars, ensuring maximum convenience and safety. The terrace has an impressive gourmet kitchen, ideal for hosting family and friends.
At the same time, the 21-meter-long infinity-edge pool offers an unmatched level of luxury and relaxation. The interior of the TB House boasts clean lines and a minimalist approach, giving it extreme elegance and sophistication that is second to none.
Photos by: Alexandre Aguirre
Like what you’re reading? Subscribe to our top stories.





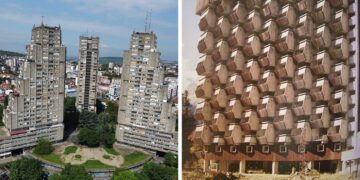
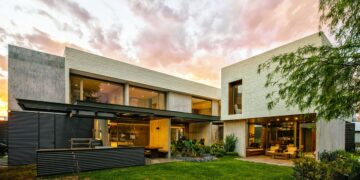
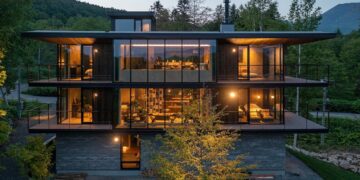
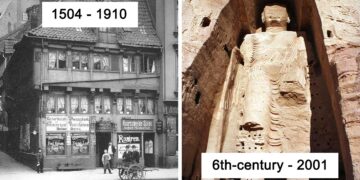




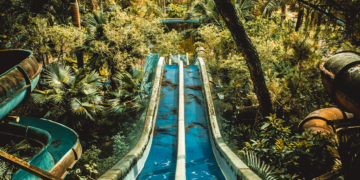



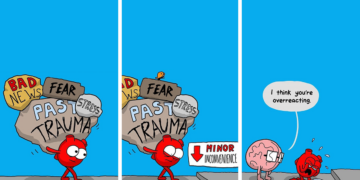



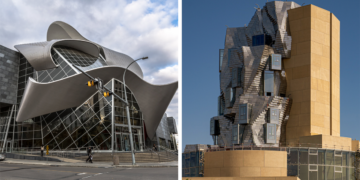
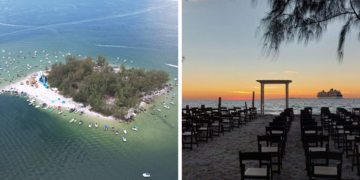
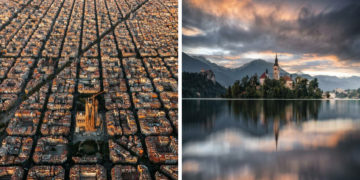
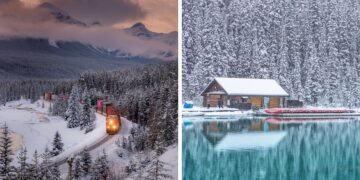


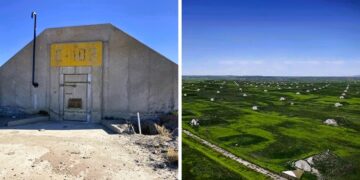


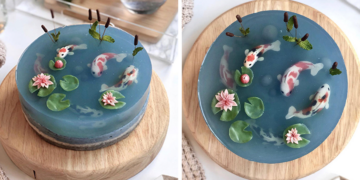

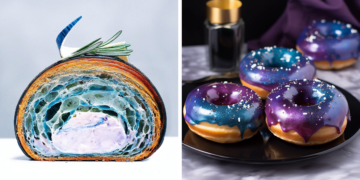


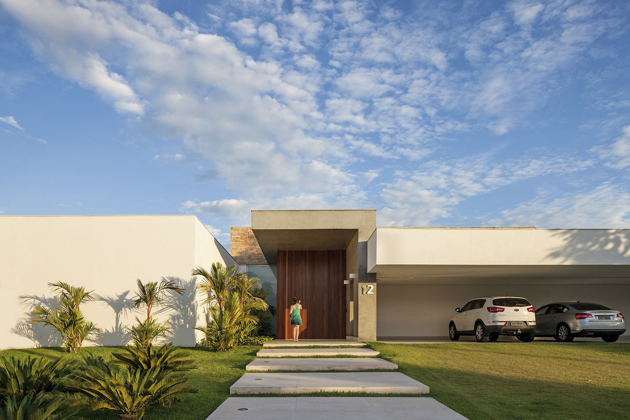
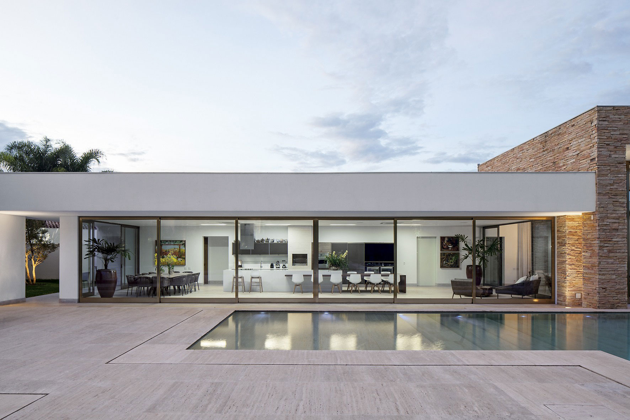
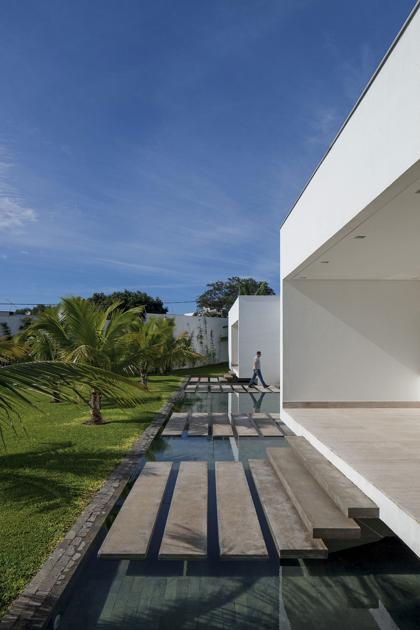
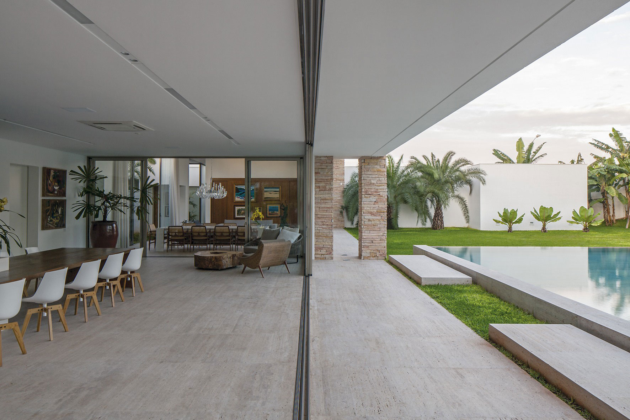
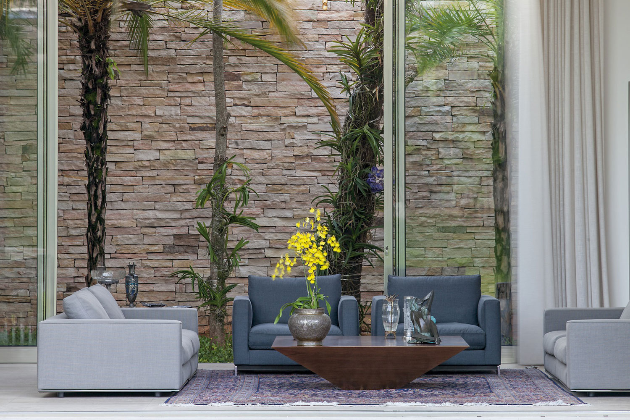
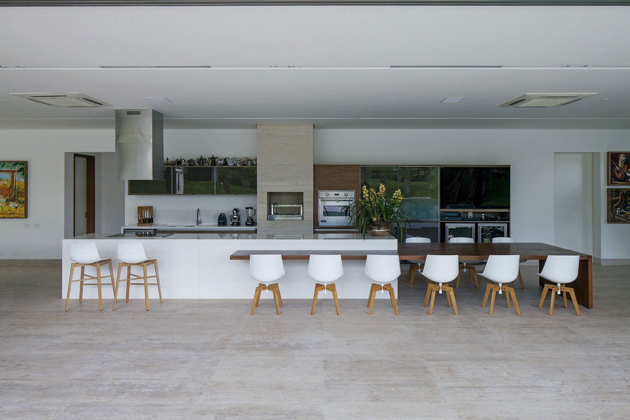
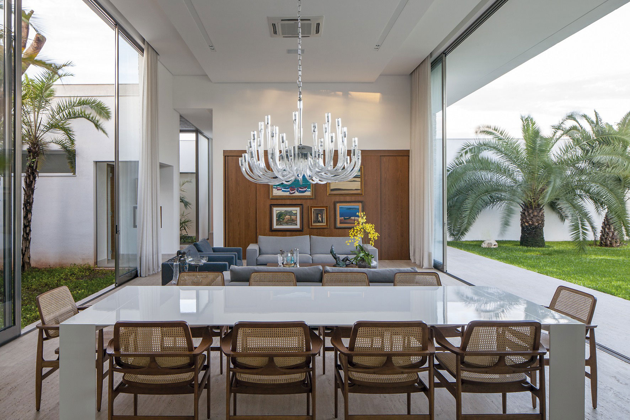
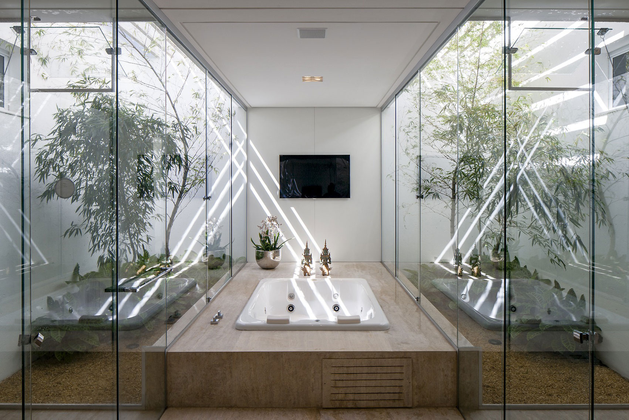
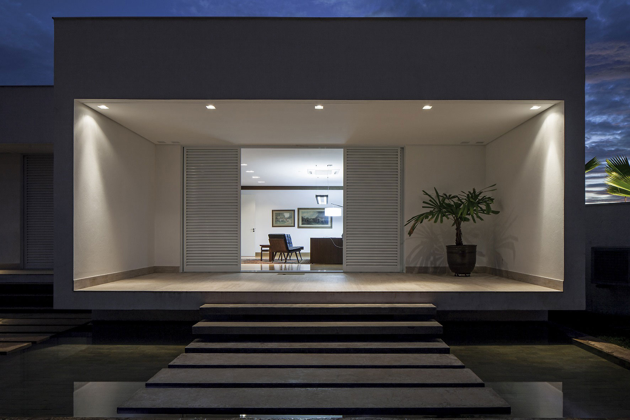
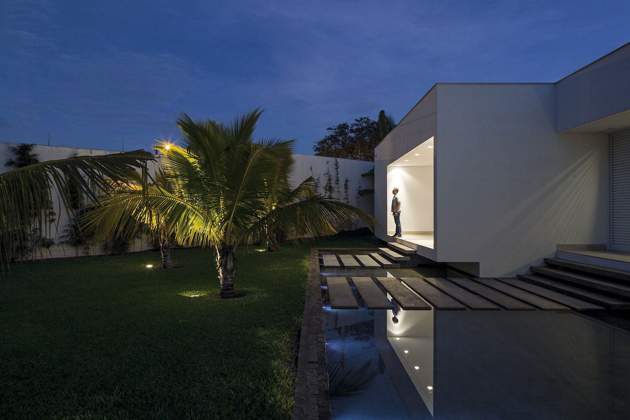
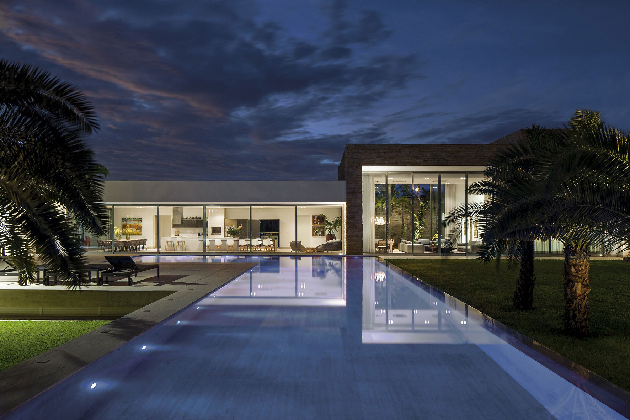







Discussion about this post