Stefan Antoni Olmesdahl Truen Architects (SAOTA) has completed the Victoria 73 project. Completed in 2005, this is another dream property designed by the Cape Town-based studio. The contemporary property can be found in Bantry Bay, Cape Town, South Africa.
The brief given to the design team called for a dynamic response to capitalise on the site, by creating an outdoor lifestyle environment for the client, a young family.
According to the architects: “The interior design was driven by the need to create a family home, which accommodated the kitchen, living and dining room in one space. The secondary living area was to be an entertainment space. The pool terrace allows for covered and uncovered areas to relax around the pool. The entertainment lounge accommodates a generous bar, and is close to the outdoor braai area. A dramatic gazebo structure is perched at the edge of the pool deck. These living levels are located on the fourth and fifth floor. The sixth floor accommodates the master suite, children’s bedrooms and lounge, while the guest and staff accommodation and the library can be found on the second and third storey. The ground floor of the contemporary South African property accommodates the entrance hall and a five car garage. A glass lift connects the building vertically.
“The contemporary South African house is strongly influenced by the Californian School of ‘Case Study’ houses. It also takes its cue from Miesien Planar Designs – demonstrated with the cantilever roof slab which is supported by a marble clad wall plane, reminiscent of the stone walls of the Barcelona Pavilion.
“The main double volume living level relates directly to the sea view and is framed by the red chimney flue and a Nero Marquina marble clad wall. The dining space opens out into a garden courtyard with a water feature and sculpture.
“Finishes include textured stone cladding to various walls. This is contrasted with the roughness of the off-shutter concrete soffit to the living room, dining room and kitchen on the fifth floor. The finishes are varied, including timber cladding to various rooms, and richly coloured mosaic finishes. The interiors are casual and sleek with each furniture piece carefully considered to create a successful fusion of 20th-century iconic design pieces with custom-made items by Antoni Associates. Also, the client’s eclectic art collection played an integral part in the interior design. A neutral colour palette which included walnut timber, charcoal linen and earth tones was juxtaposed with textural elements such as vintage leathers and soft woven carpets.”





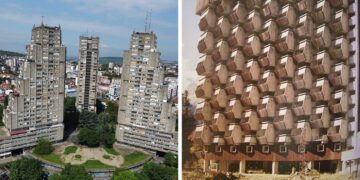
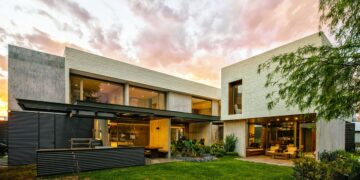
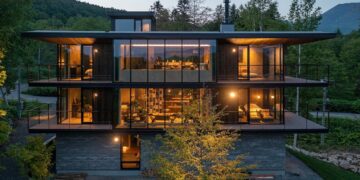
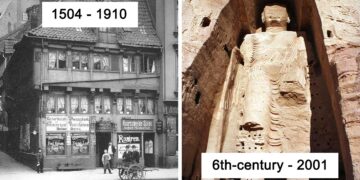







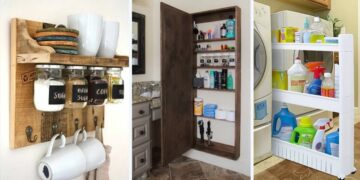




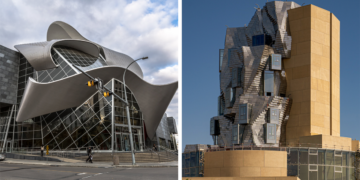
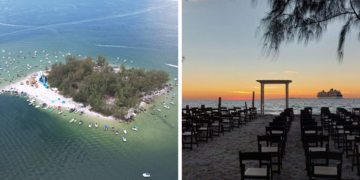






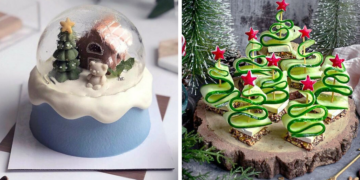
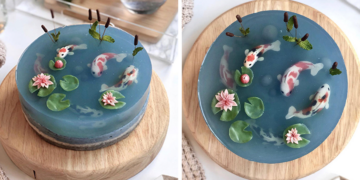

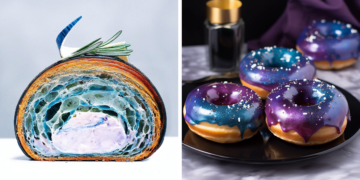
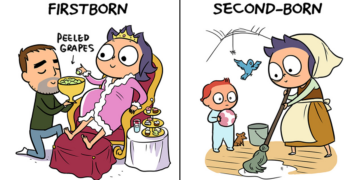

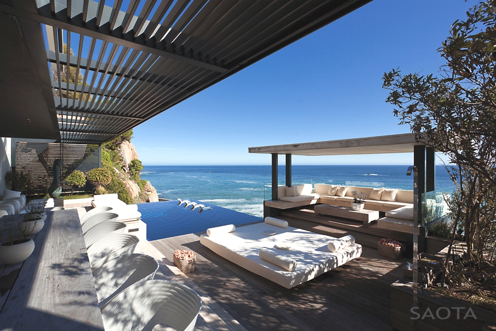
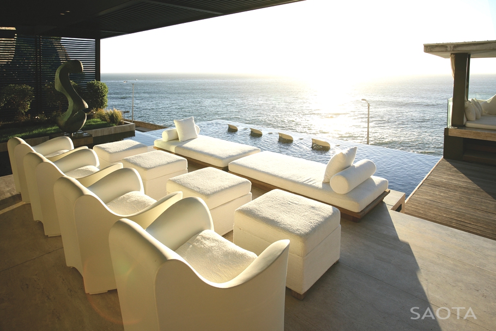
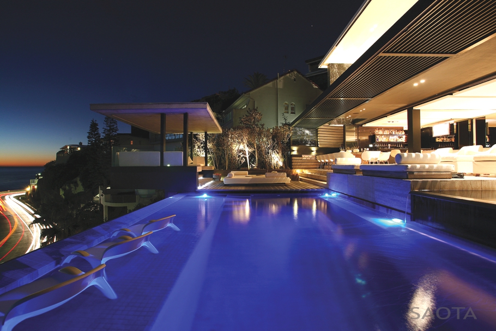
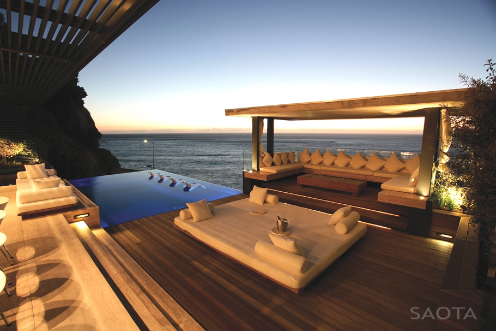
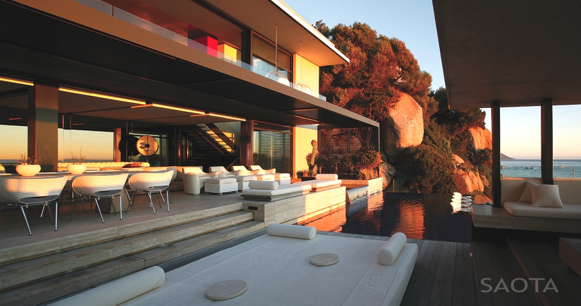
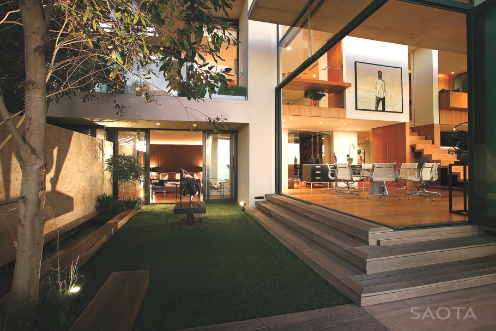
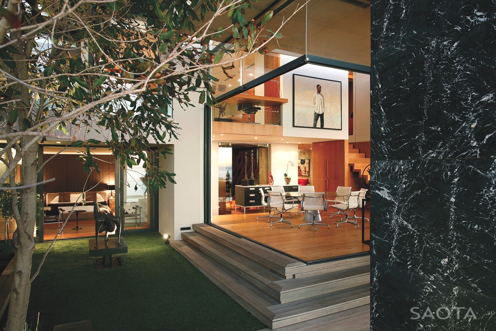
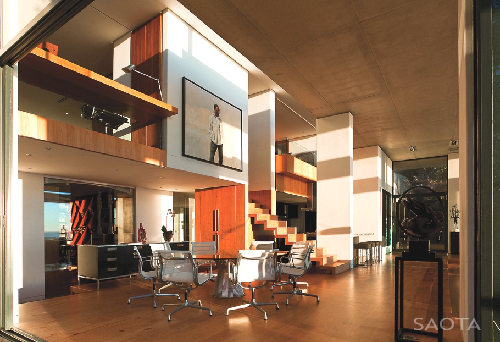
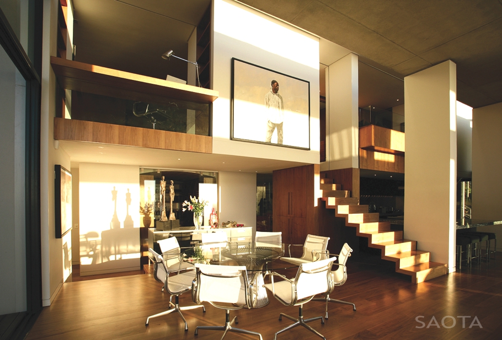
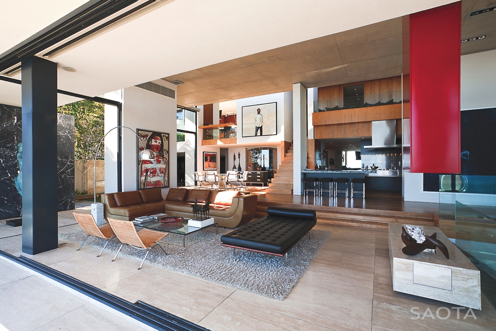
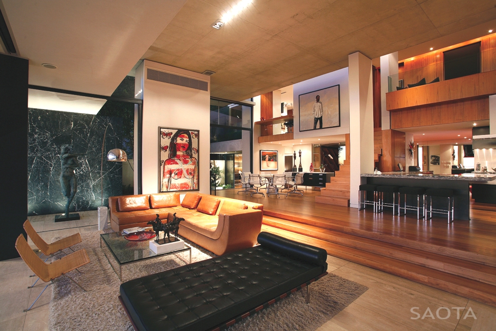
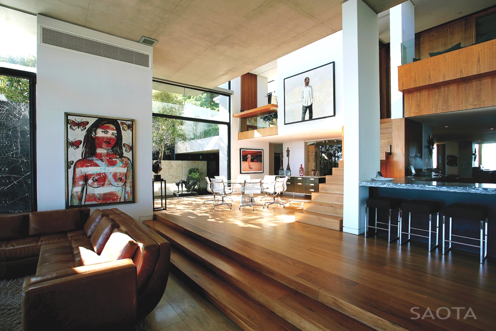
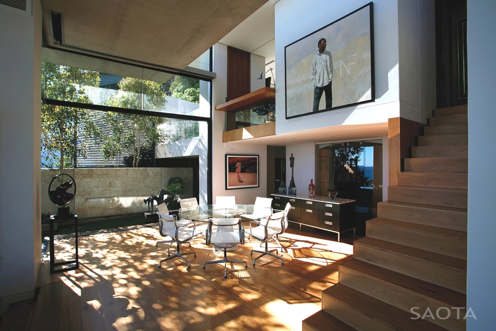
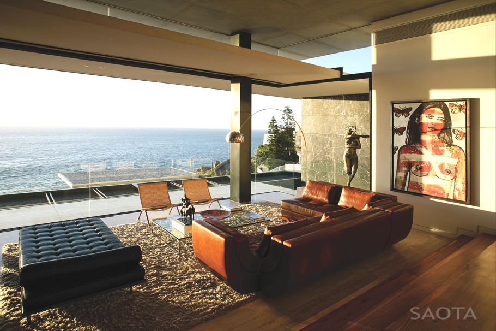

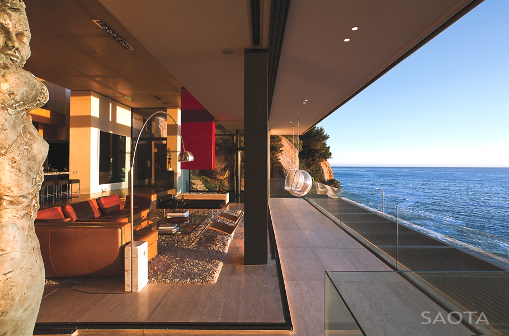
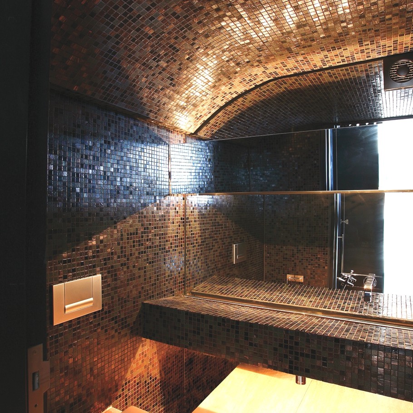








Discussion about this post