ONG&ONG Architects have designed 45 Faber Park, a modern residence in Singapore with a contemporary interior design and careful landscape planning. The house (6,400 sq ft) was built for a couple with three kids, all less than ten years old. The client wished to create space so the children could play indoors and outdoors.
The second level of the house, cantilevered over the driveway, is a private living area, including a primary suite, four bedrooms, and two bathrooms. The cantilever gives the entrance to the house an enclosed, protected feel.
The material used here is an alloy of titanium and zinc, which gives this rectangular volume a dark mat finish. The home’s basement has a lovely family room lighted up naturally by the sun and a cinema for family movie nights.
Faber Park In Singapore By ONG&ONG:
A colossal spiral staircase greets one in the immaculate interior, commanding a solid visual axis. This forms the focal point of the entire house. In line with the eco-theme, a skylight was constructed in the basement, which enables natural sunlight to stream in.
The client requested as much greenery as possible; therefore, much of the landscape was left untouched except for a big lap pool with timber slabs on the sides functioning as the sun deck.”
Photos by: Derek Swalwell and Tim Nolan
Like what you’re reading? Subscribe to our top stories.





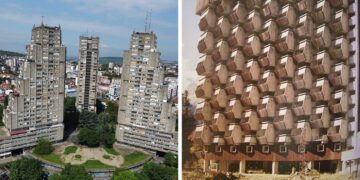
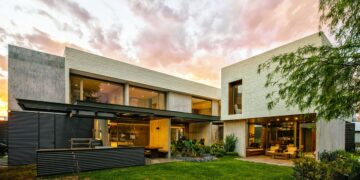
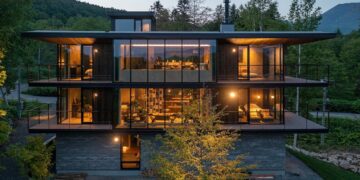
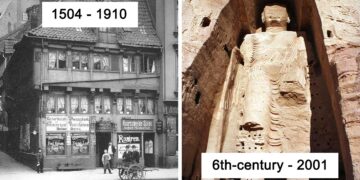




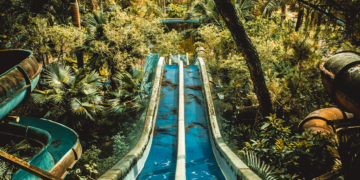


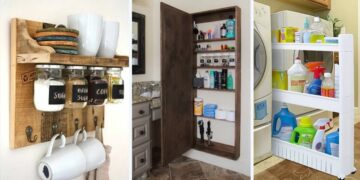




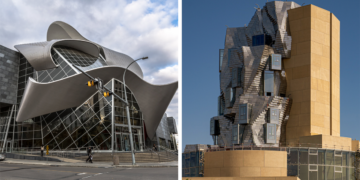
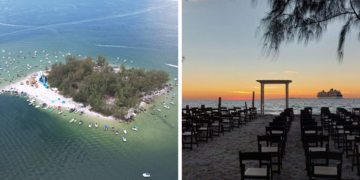
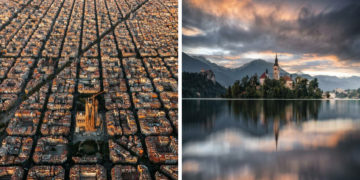



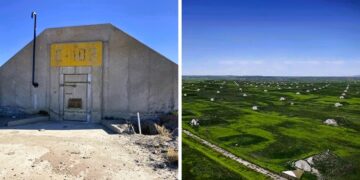


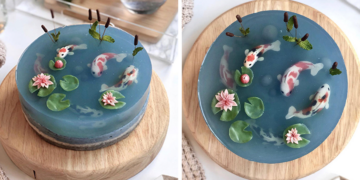
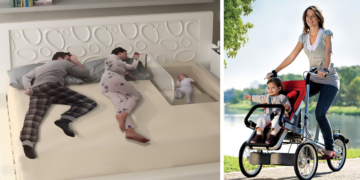
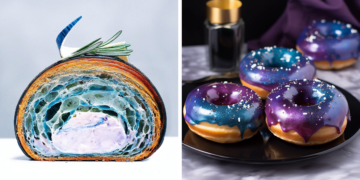


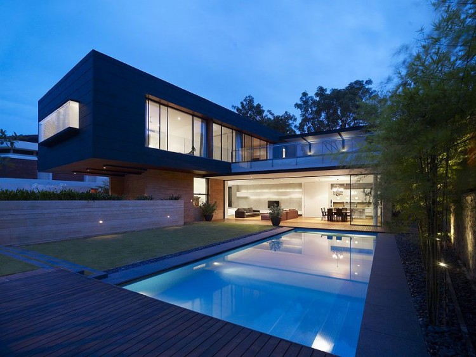
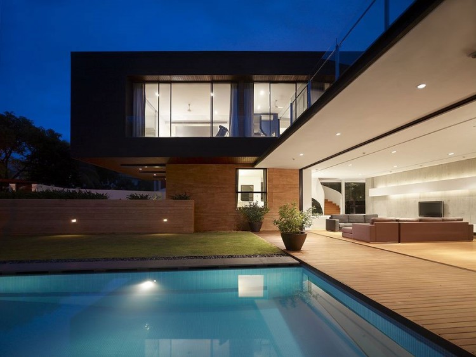
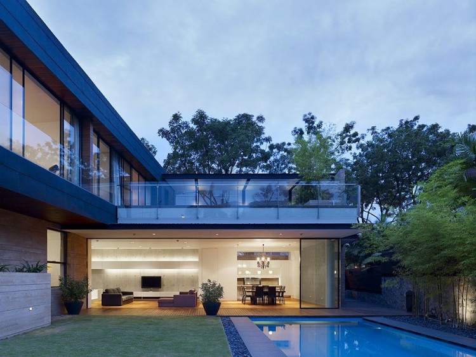
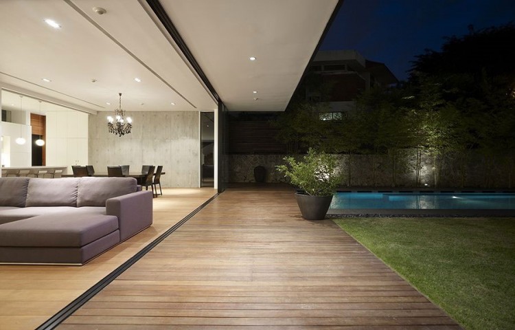
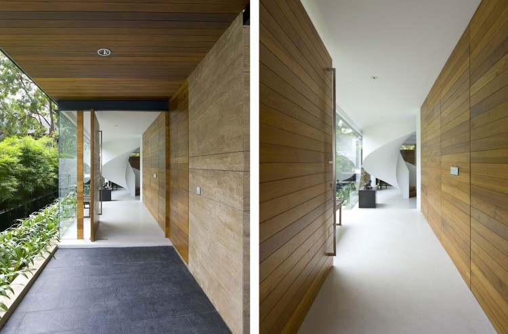
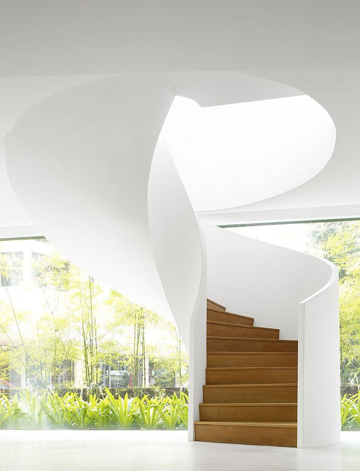
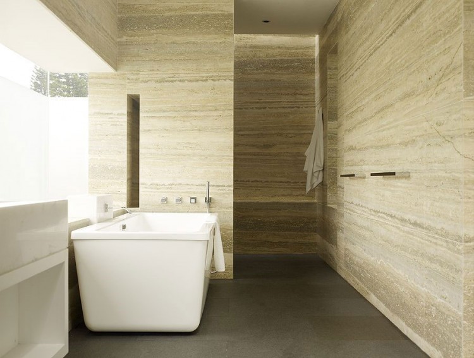
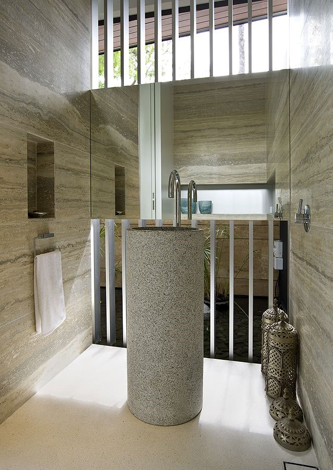
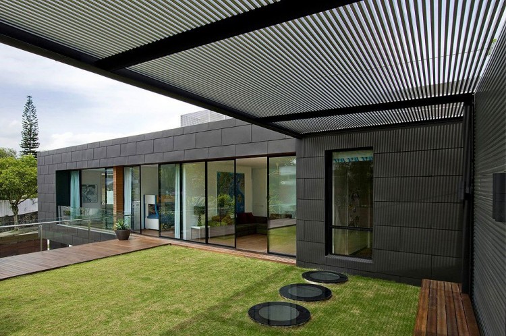
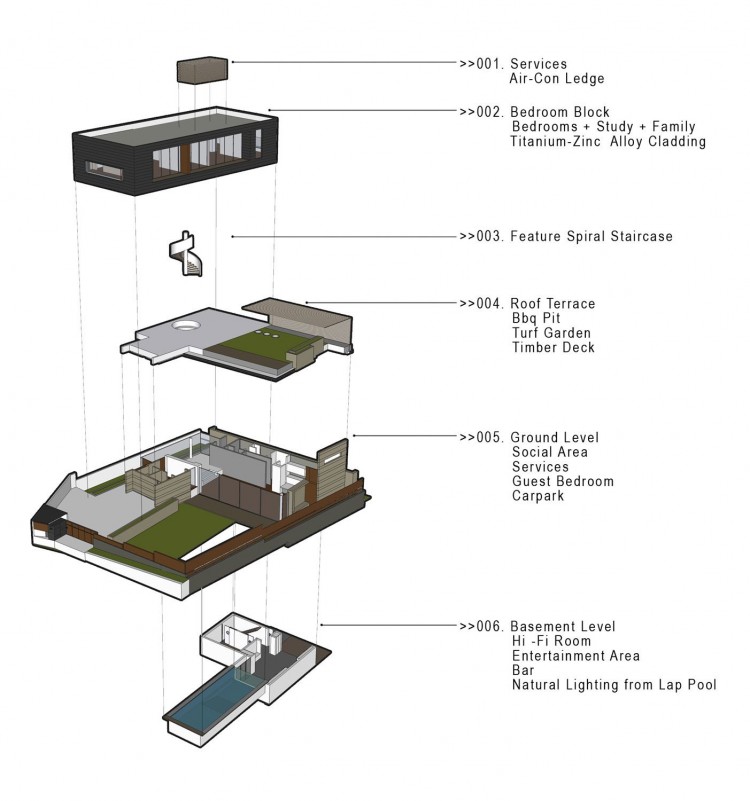
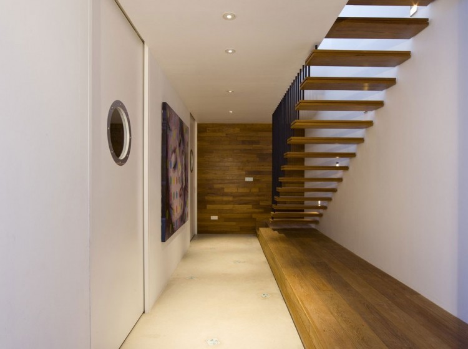
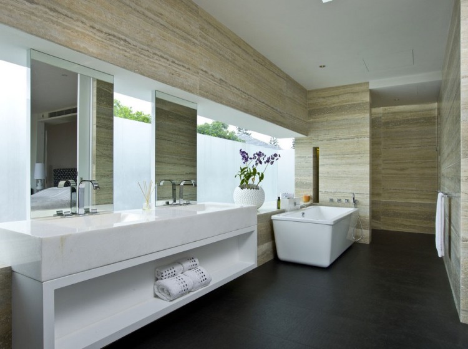
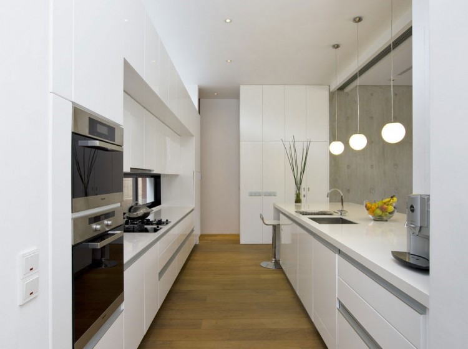
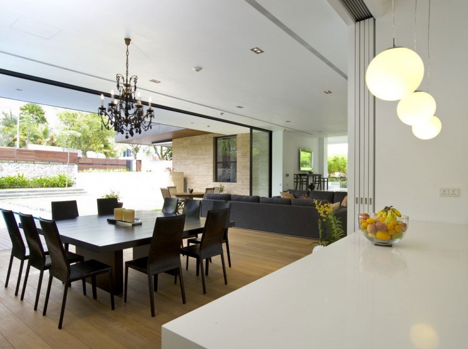
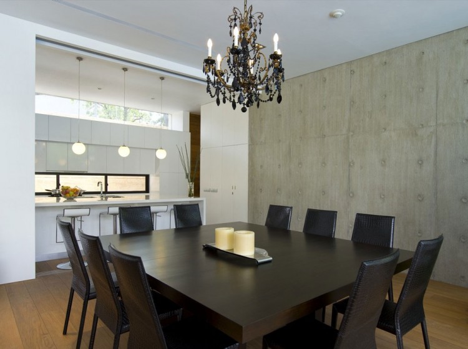
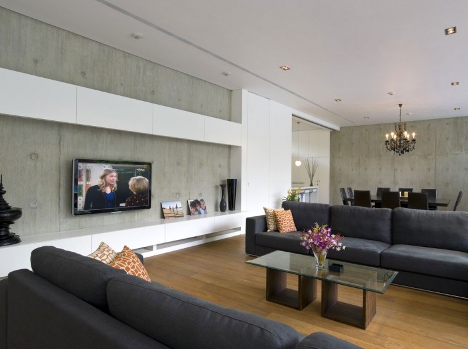

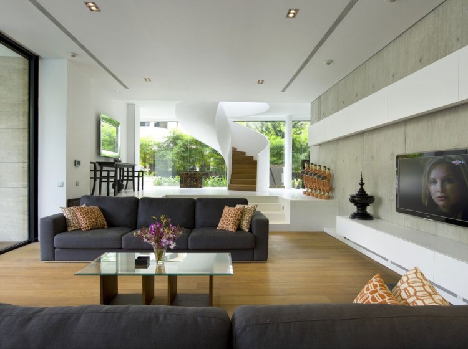








Discussion about this post