Cape Town-based studio SAOTA – Stefan Antoni Olmesdahl Truen Architects has designed La Grande Vue 5A residence in collaboration with interior design studio OKHA. This free-form sculptural design comprising two apartments is in Cape Town, South Africa.
La Grande Vue 5A By SAOTA And OKHA:
“Carla & Stefan Antoni has created a dreamy sky-high home that captures the feel of the sea below by using levels to spectacular effect.
Their growing family forced the couple to demolish their bachelor pad and build a larger home. The result incorporates Stefan’s dual-level penthouse, including two en-suite bedrooms, a living area, a kitchen on the first level, a studio, a third bedroom, a garage on the lower level, and an apartment underneath. On the roof is a swimming pool, terrace, and the magnificent SKY BAR containing a cocktail bar and entertainment area.
Stefan’s bold control of levels and layering has resulted in a visually sculptural interior. They wanted the feel of the apartment to be a contrast between laid-back comfort and slick sophistication. Crème-de-la-crème marble slabs were used for the floors, and the woods were lime-washed to give them a ‘beachy’ feel. Accent colors were kept to greys and aquamarines.
Adam Court of OKHA Interiors created a range of furniture using the Antoni home as a canvas. “We wanted to create a relaxed but sophisticated look that was not only about individual pieces but about creating a new experience.
The result is a balance between the functional and the eye-catching, from white-leather sofas to ethnic pieces found on exotic travels. David Reade’s glass pieces sit alongside stacked cubic frames, cashmere throws, and deep pile rugs.
“We wanted to break free from the mold, create a piece of poetry that plays on light, space, and geometry, and balances the primal quality of raw surfaces with modern elements,” Stefan concludes.”
Photos courtesy of SAOTA
Like what you’re reading? Subscribe to our top stories.





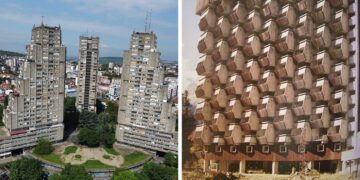
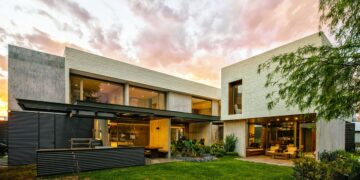
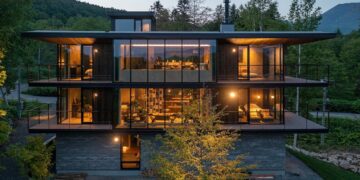
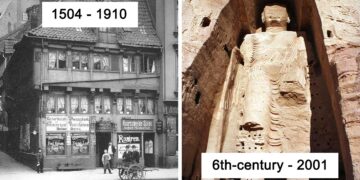




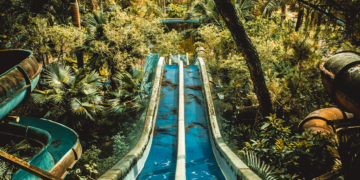


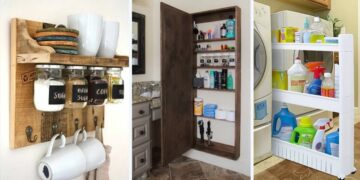
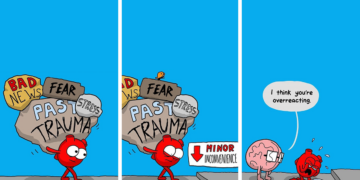



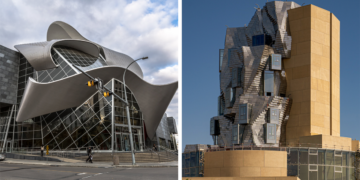
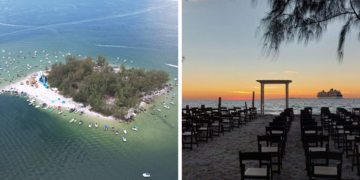
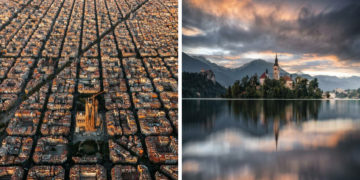
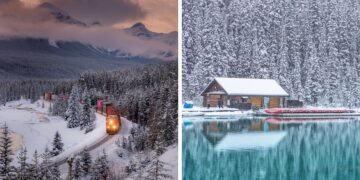


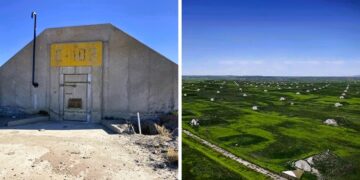

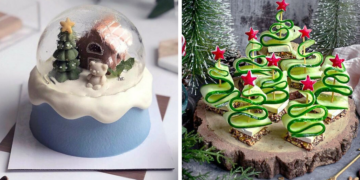
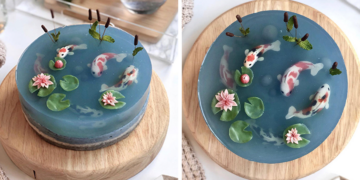
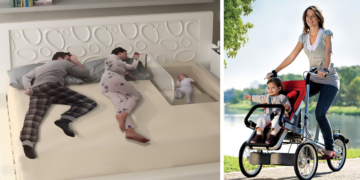
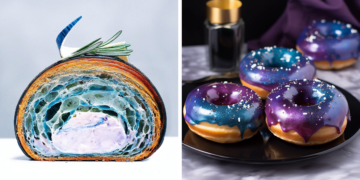
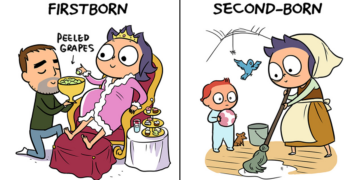

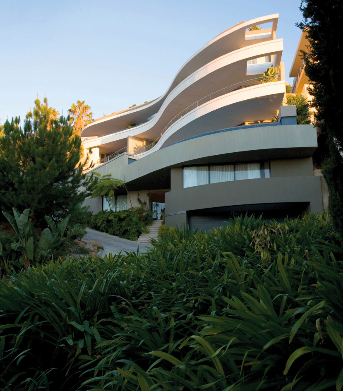
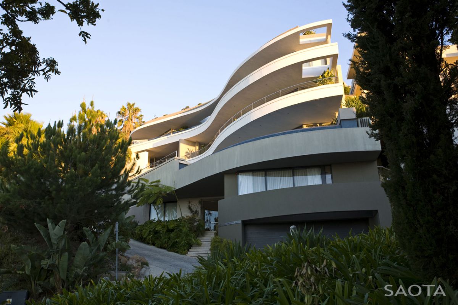
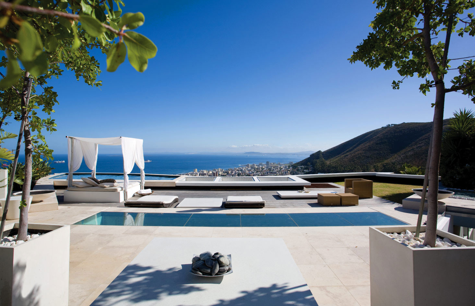
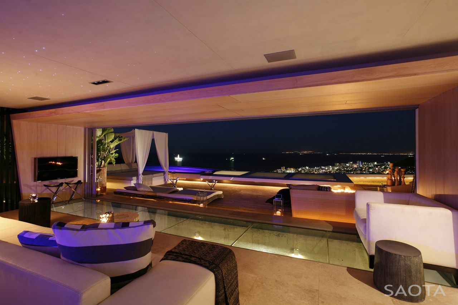
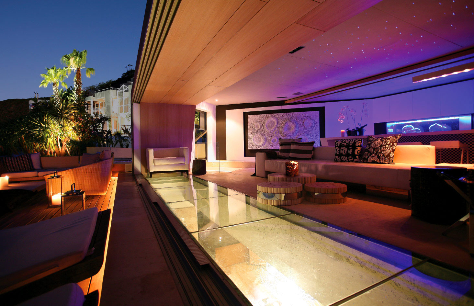
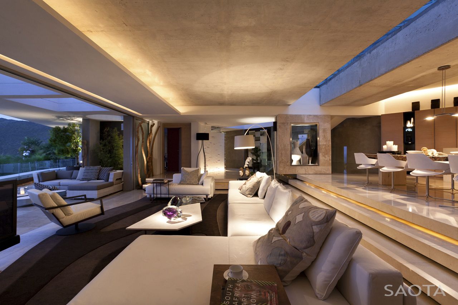
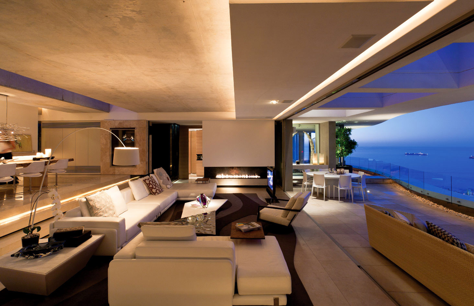
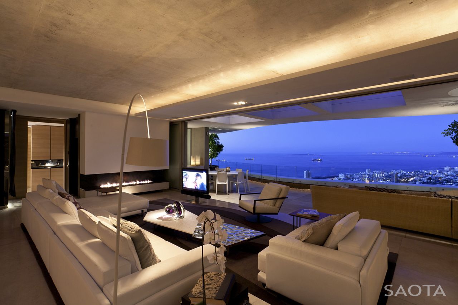
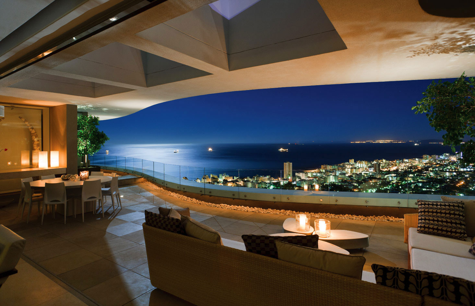
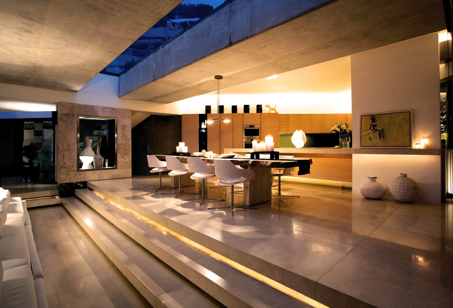
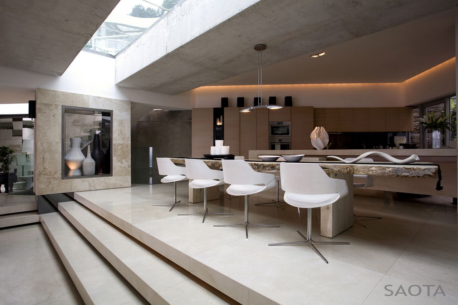
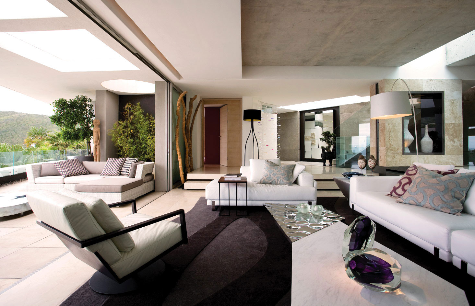
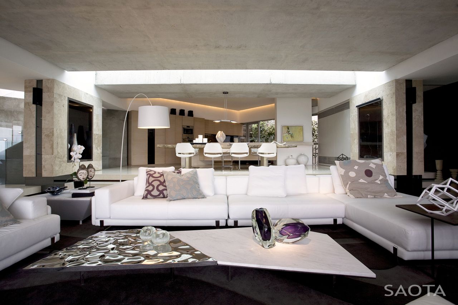
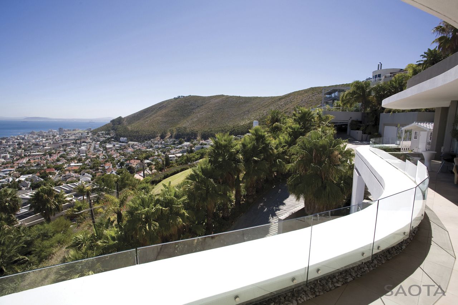
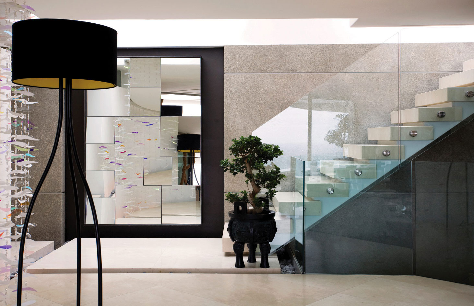
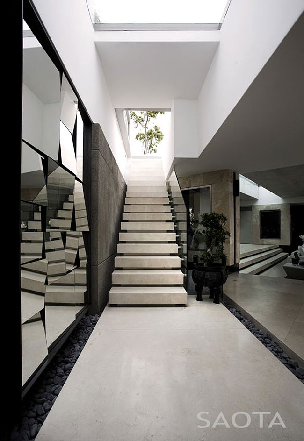
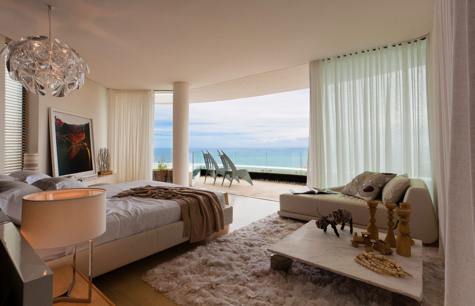
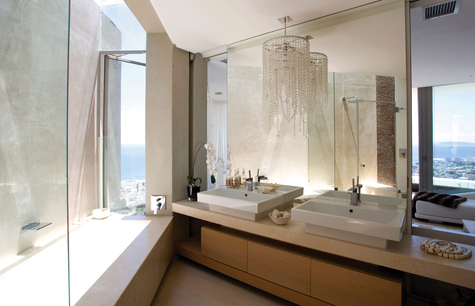







Discussion about this post