Cape Town-based architectural practice, Antoni Associates, has designed the Paris Apartment project. Completed in 2008, the luxury penthouse occupies the entire floor, and a lower entrance level in an historical building located in the prestigious sixteenth district of Paris, France.
The client’s brief was to create a sumptuous, cutting edge 21st-century luxury apartment that combines the romance of Paris with the exotic undertones of Africa.
The feature kitchen is Boffi, a Zebrano timber and stainless steel counter top finishes were selected. Paris being one of the gourmet capitals of the world, the Client elected to omit having a dining room as almost all of his meals would be eaten out at any one of the three toque restaurants in the vicinity. The kitchen therefore was designed with a large central island with bar seating for informal dining. The use of red silk faced glass which has been backlit adds drama to this area. The interior furniture is all modern and sleek lines with reference to the client’s African heritage which is evident in the Nguni rugs and antique artifacts.
The two guest bedrooms open onto a small family lounge which also has egress to the main entertainment terrace roof garden. Here timber decking was used underfoot. Built-in marble clad custom seating and planter boxes were added. A feature outdoor grille was built against the rustic stone wall.
The pitch of the roof spaces and angled walls which were perforated with typical Parisian dormer windows with wrought iron Juliet balconies in this classical build were features which complicated the design process. This was successfully dealt with by cladding these with horizontal timber paneling. Feature bulkheads were added to define and articulate the space and to provide recesses for concealed lighting. Mirror was used in specific areas of the entertainment space to add depth and reflection. “Throughout the apartment, modern works of art, many of which were from the client’s private collection, sit comfortably within this luxury apartment creating an interior that is decidedly sleek and contemporary,” says architect Mark Rielly.”
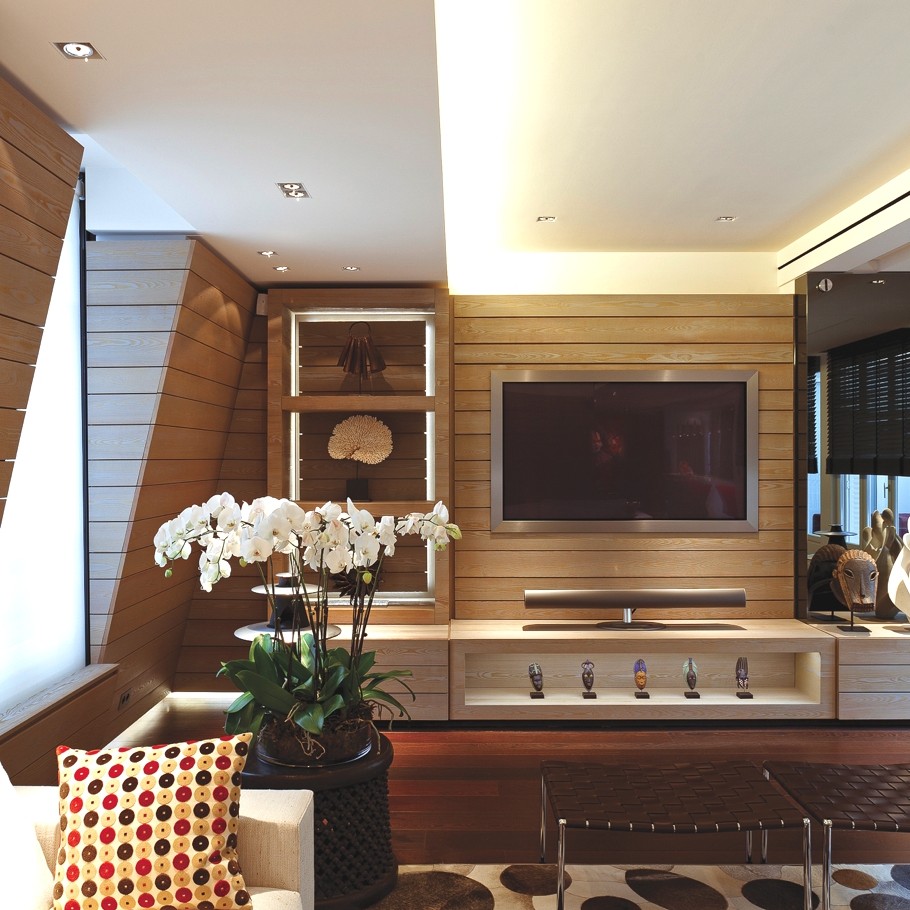
The lower entrance level is comprised of an entrance foyer, a guest bedroom suite and double volume library and study. A new feature steel and timber cantilever staircase was designed to fill the entrance foyer and create opportunities to display various artworks from around the globe.
The main level of the luxury apartment has three living rooms, master suite, two guest bedrooms and two large terrace roof gardens. The master bedroom which is actually located in the roof loft space (as the apartment is the penthouse) forms a mezzanine overlooking the study which shares and two-storey glass window framing a view of the Paris skyline. The main feature of the master en-suite is the bath which floats on an onyx backlit floor which continues into a frameless onyx slab sliding door that separates it from the informal lounge and open plan kitchen. Jon Case, architect, said: “The joinery and interior finishes were extremely detailed and precise. We adapted some new materials and worked closely with European craftsmen to create this cutting edge interior design.”
The main entertainment area comprises of the two partially divided sitting rooms, the open plan kitchen and the two large terrace roof gardens. The sitting rooms are divided by a central feature fireplace which has been clad with a burnished metal panel. French doors open onto the terrace which has been landscaped with sculptured water features and built in seating. The terraces overlook the central courtyard of the apartment building which is dominated by a horse chestnut tree and the apex of the Eiffel Tower can be seen towering above the roofs cape. The sleek interior design of the apartment contrasts with the limestone façade of the courtyard.
Images courtesy of Stefan Antoni





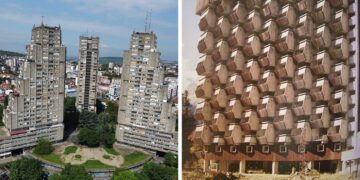
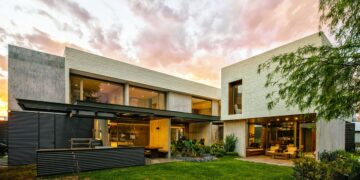
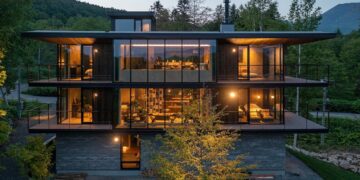
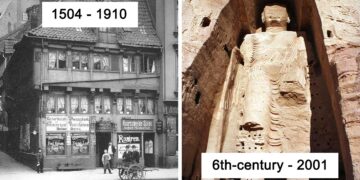








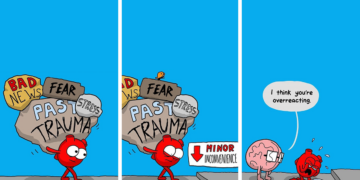



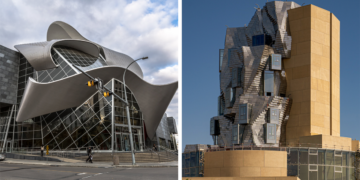
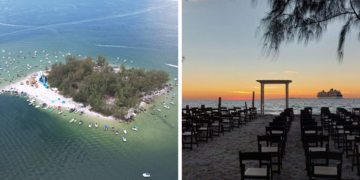
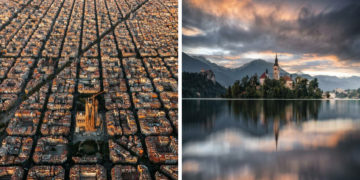



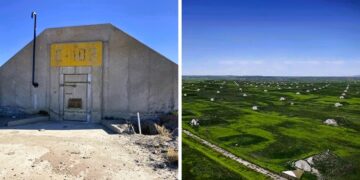

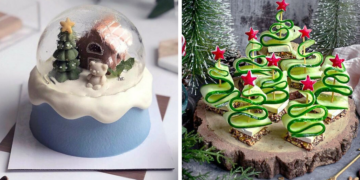
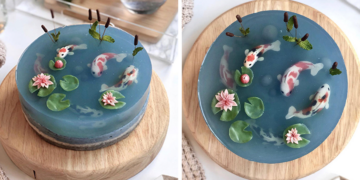

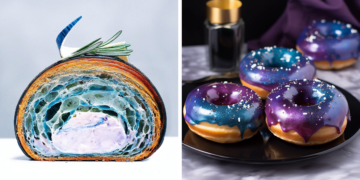


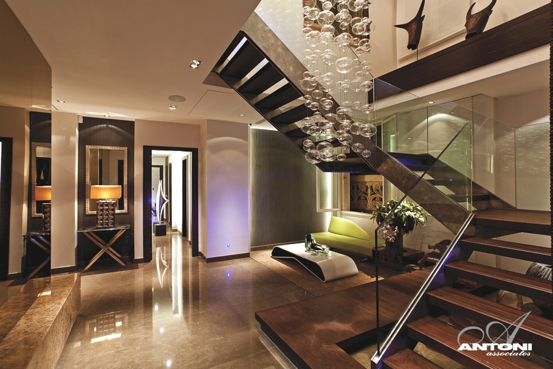
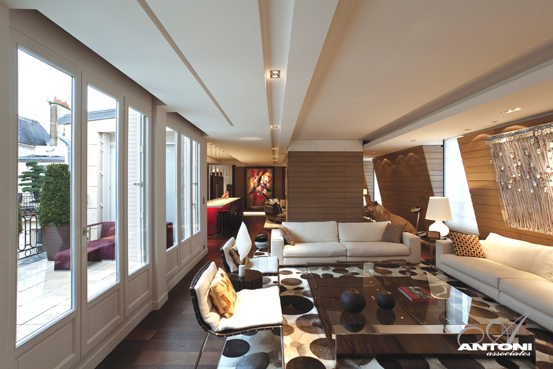
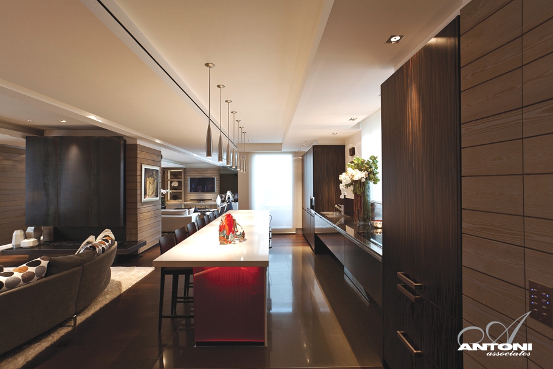
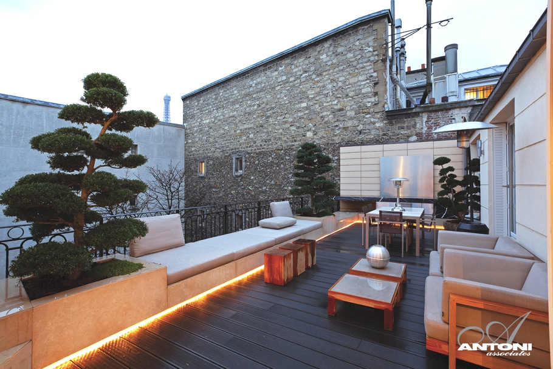
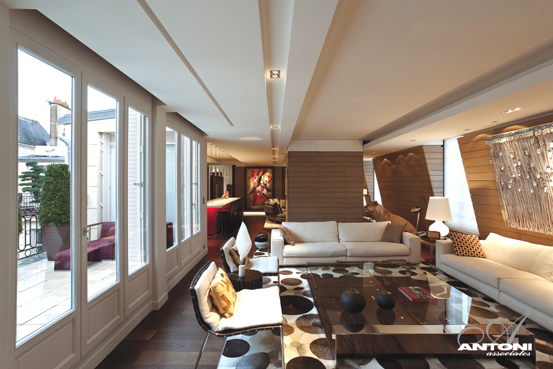
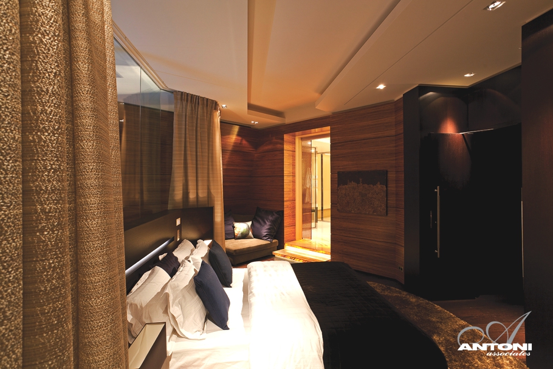
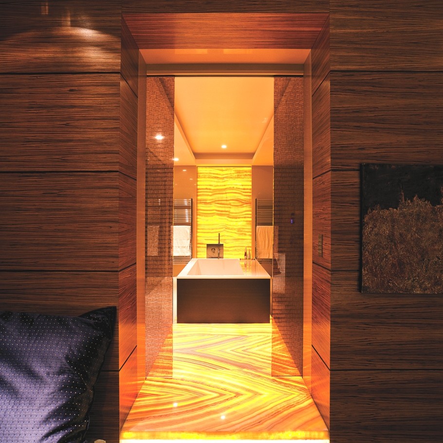
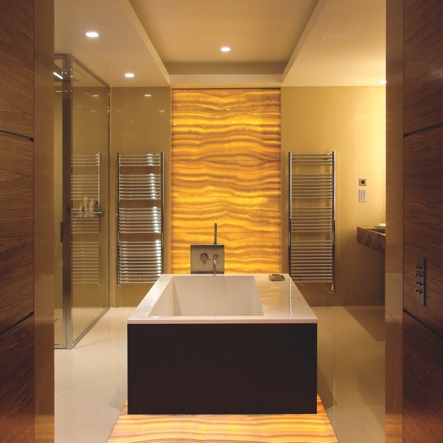
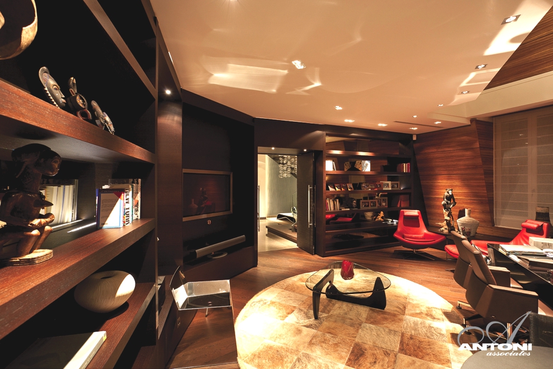
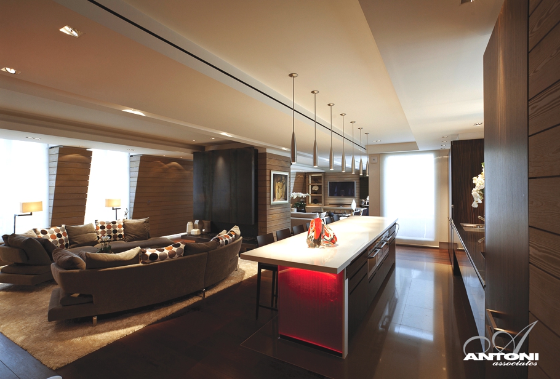
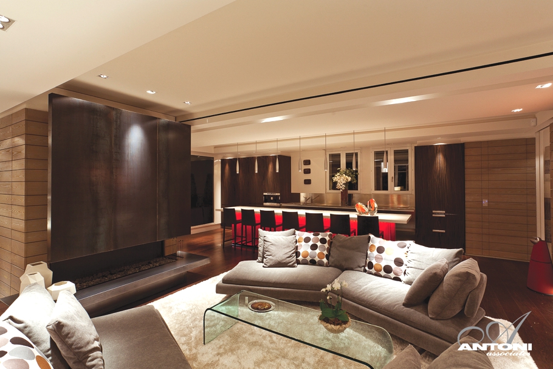
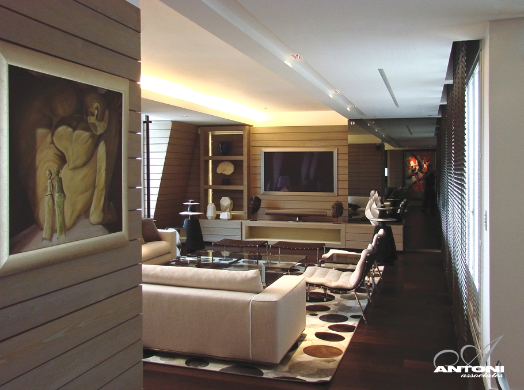
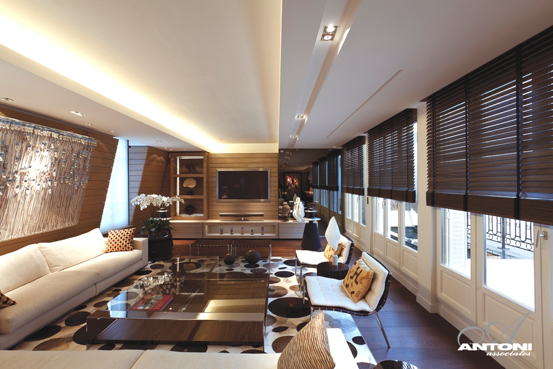
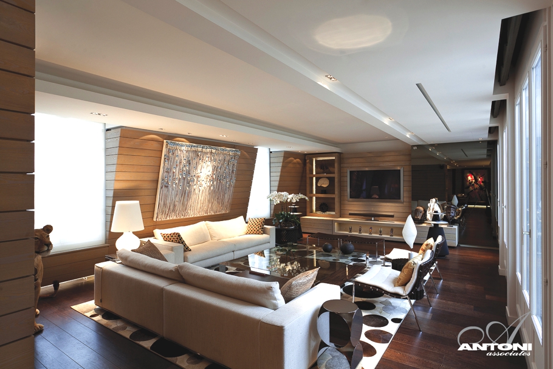







Discussion about this post