A modern architecture approach, good proportions, spacious rooms and elements of surprise define the Bayfield Residence, a project recently presented by Webb & Brown-Neaves and located in Perth, Australia. Structured on two levels, the crib boasts four bedrooms and two large bathrooms. Stone is an element used throughout the design, adding an original touch to the exterior and increasing the level of comfort indoors. A two-car garage is elegantly camouflaged by a black and white door, an element generated by Japanese architecture and used extensively these days when it comes to contemporary residences.
On the ground floor, the kitchen is extended outdoors. The library features a monumental stone fireplace, and the large living and dining areas resonate with the external spaces. Upstairs you will find the master suite with a large walk-in-robe behind the bed, a lavish en-suite and a parents’ retreat, all positioned with a sweeping terrace balcony to take in all the views. Priced $545,000, the Bayfield Residence is likely to appeal to those in search for modern amenities and functionality at its best.
Courtesy of photos Webb & Brown-Neaves





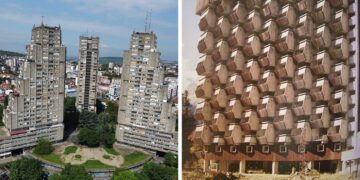
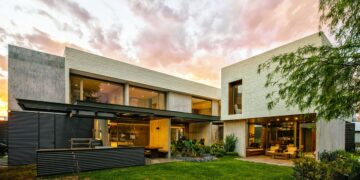
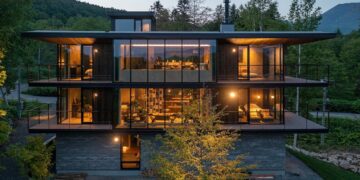
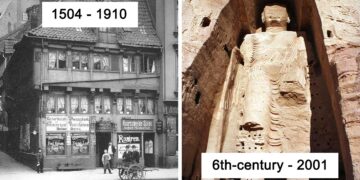




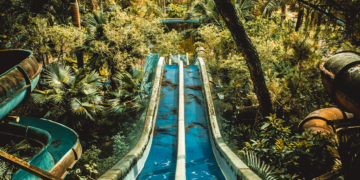


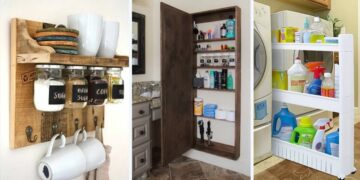
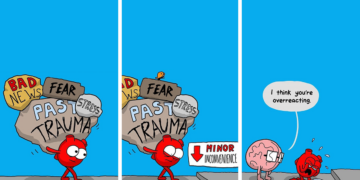



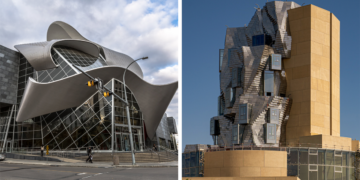
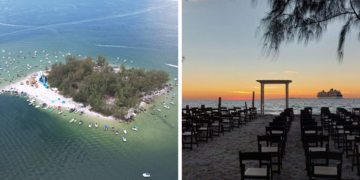




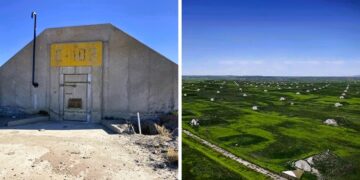
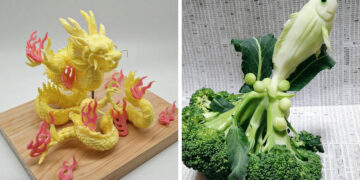
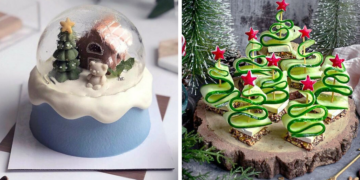
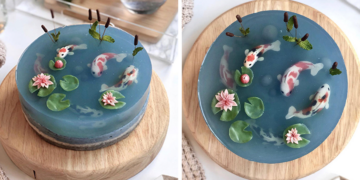
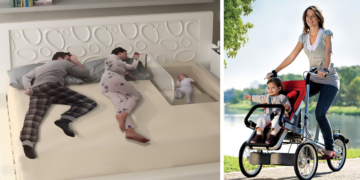
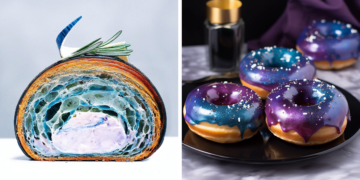
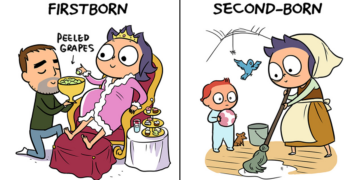

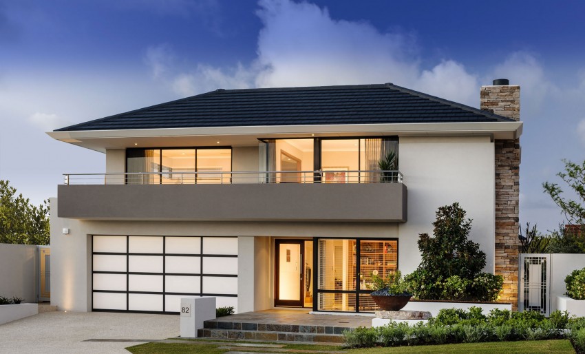
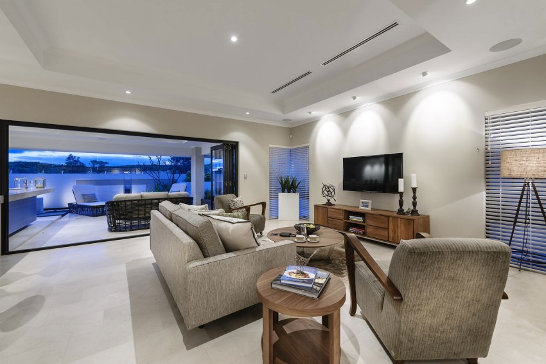
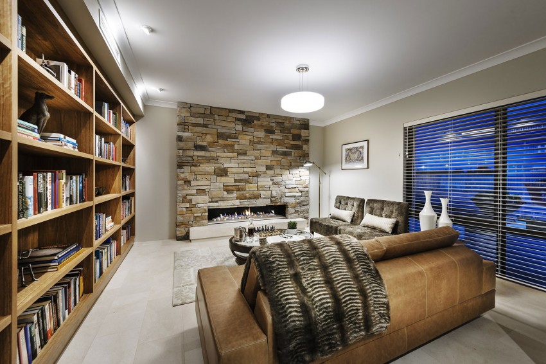
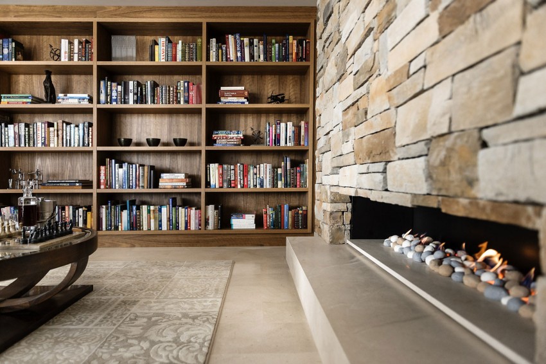
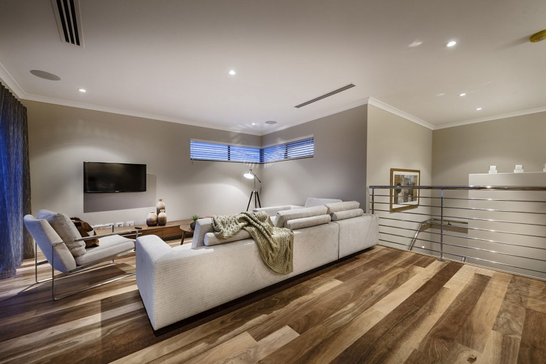
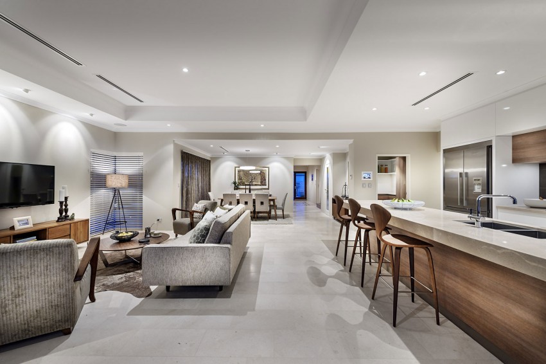
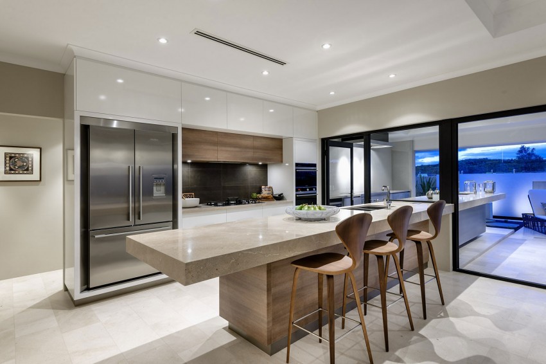
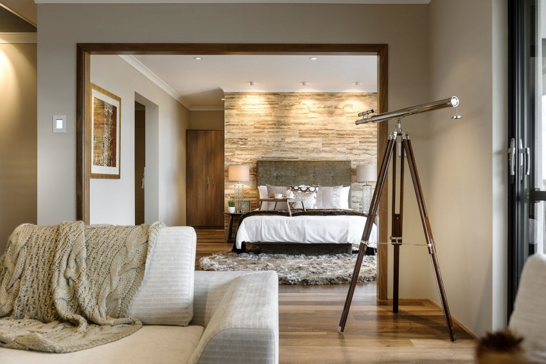
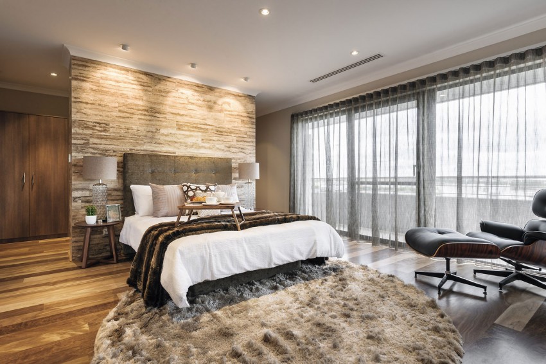
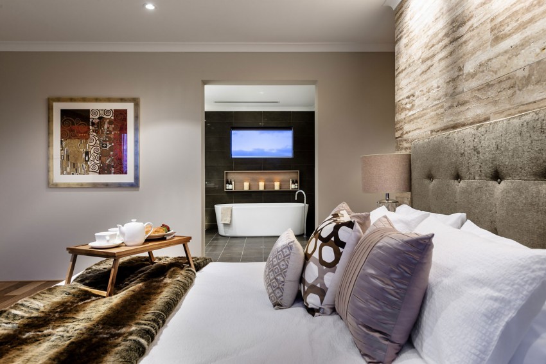
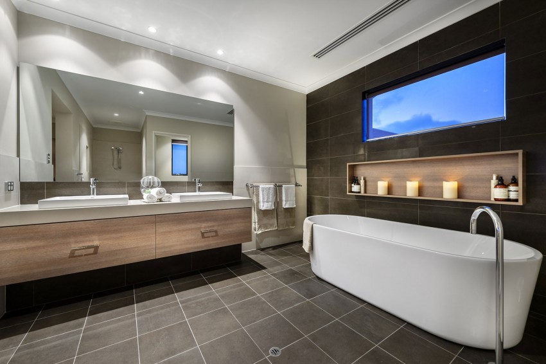
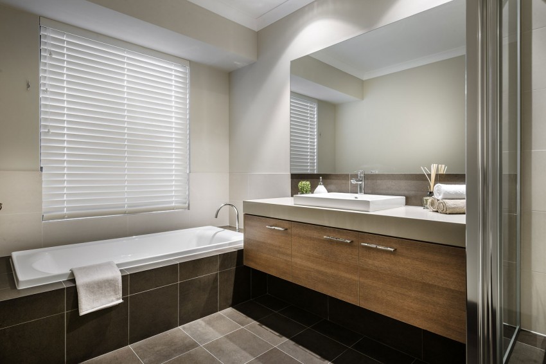
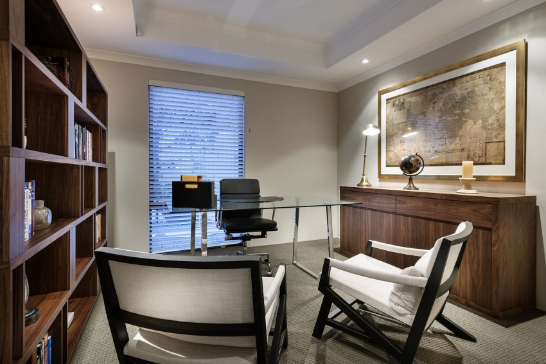
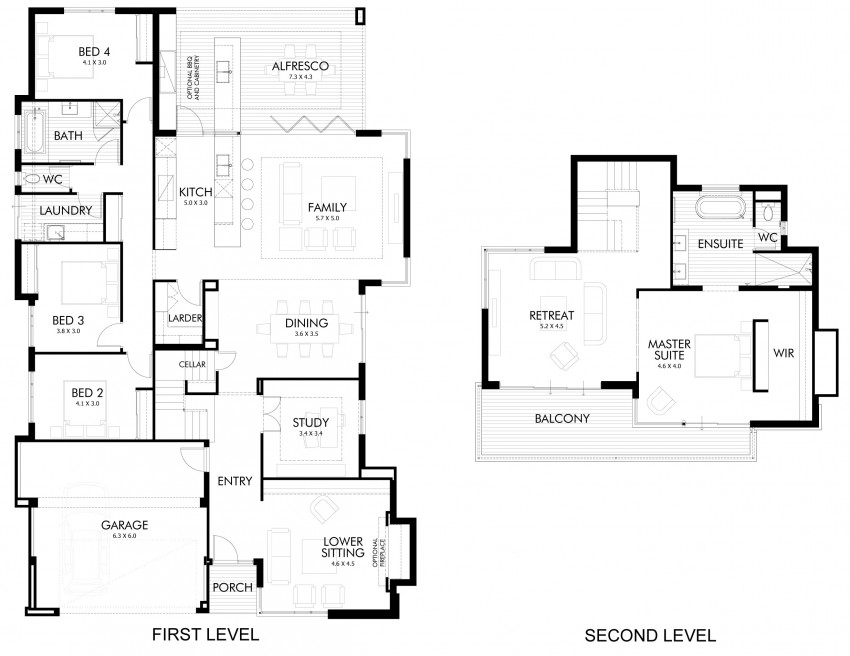







Discussion about this post