The cabin is in Russia, but the builder is now accepting pre-orders in the U.S. Nestled in the woods of Kazan, a city in southwest Russia, sits a 1,184-square-foot DublDom, one of several DublDom modular prefab cabin homes designed by the Moscow-based architect firm, Bio Architects.
What makes the DublDom homes so unique is the premise of the architects’ concept: keep building costs low by using materials like metal, barn board, and glass. These materials are not only inexpensive, but they also help contribute to the sleek, modern aesthetic of the homes.
The DublDom prefab line uses remade modular parts, and the finished homes range from 280 square feet to 1,400 square feet, costing between $23,00 and $100,000.Specifically, this eight-room home that cost $80,000 was designed and built for a family who had previously tested a 430-square-foot DublDom for one year before deciding they needed a larger version. Thanks to the large skylights, glass walls, and exposed beams, the home gets plenty of natural light, and the entire interior is made of whitewashed solid pine wood, making you feel like you’re living in the great outdoors.
Project info:
Architects: BIO-architects
Location: Russia
Architect in Charge: Ivan Ovchinnikov
Area: 185.0 m2
Project Year: 2016
Photographs: Max Badulin, Ivan Ovchinnikov
Manufacturers: Knauf, VELUX, Thorma, Ikea
While this prefab cabin is in Russia, the builder is now accepting pre-orders in the U.S. You can find more information at dubldom.ru.
Like what you’re reading? Subscribe to our top stories.





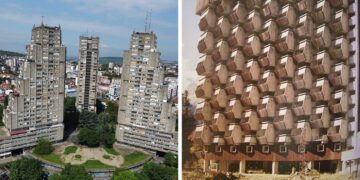
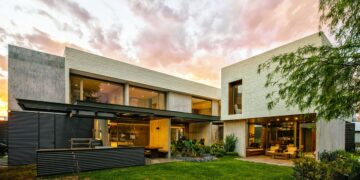
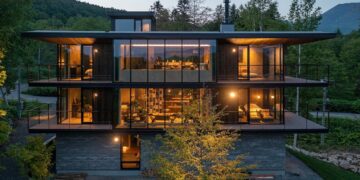
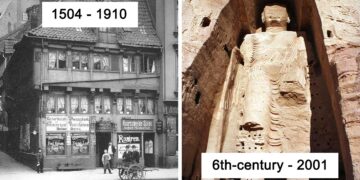




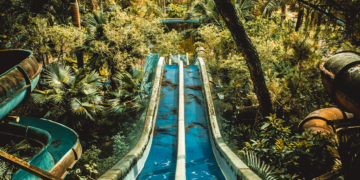


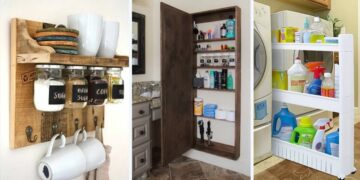




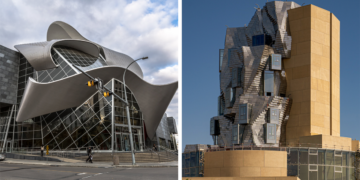
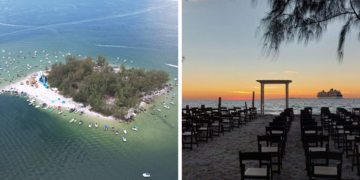
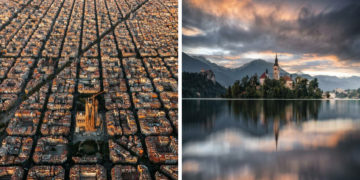



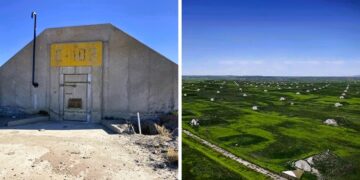




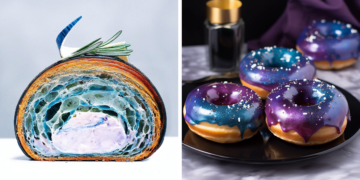


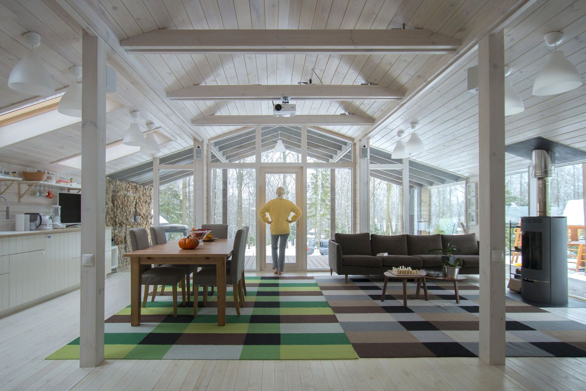
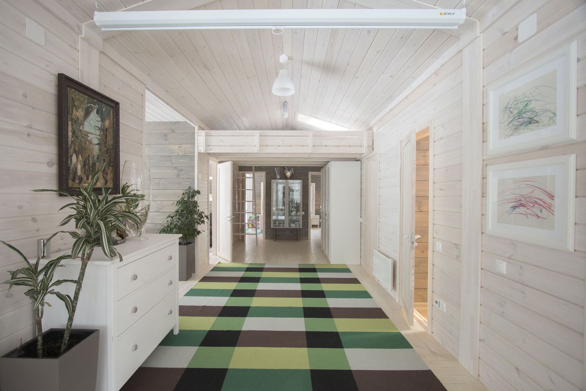
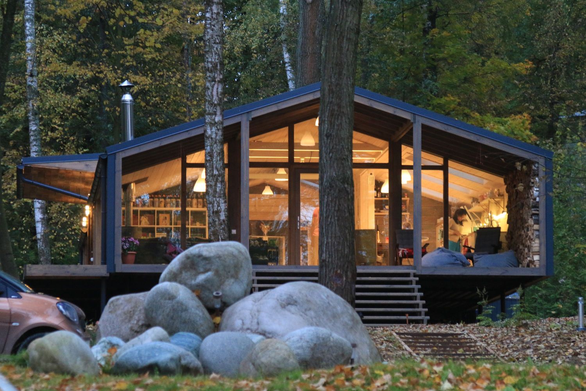
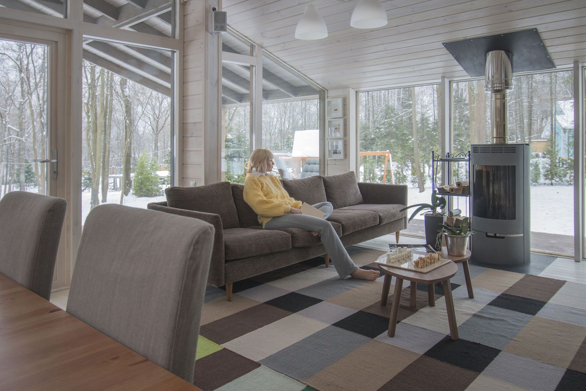
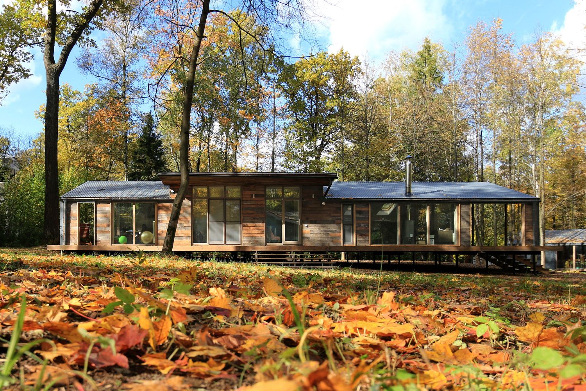
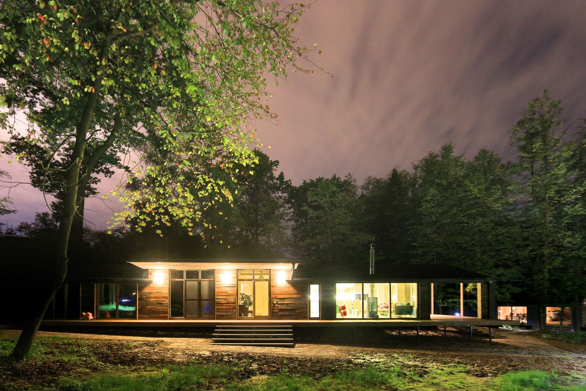
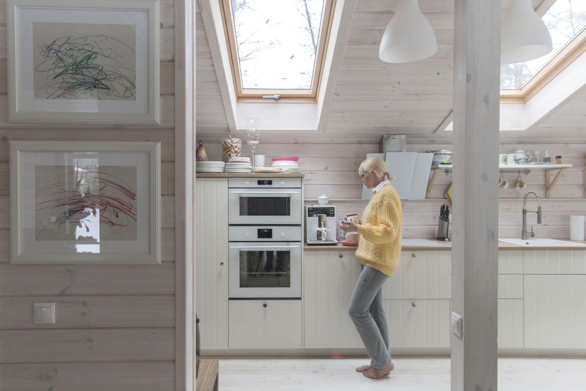
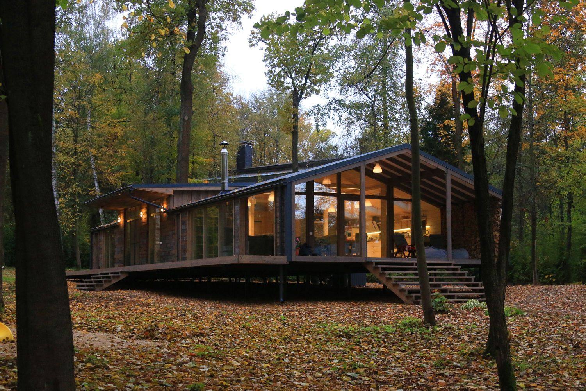
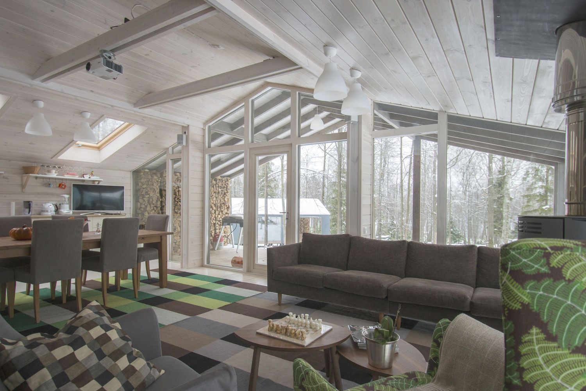
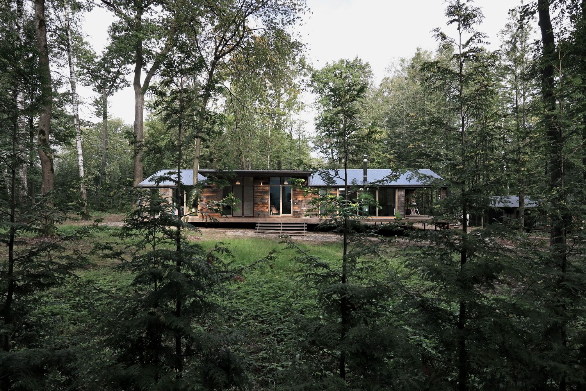
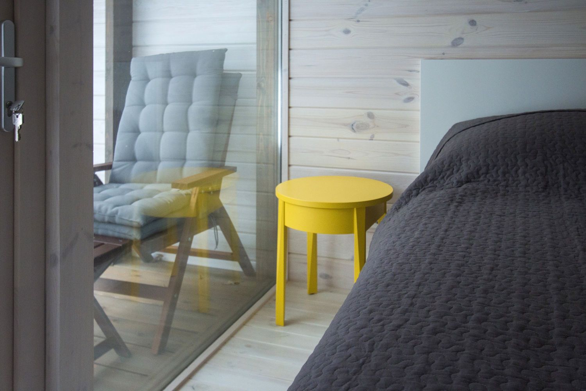
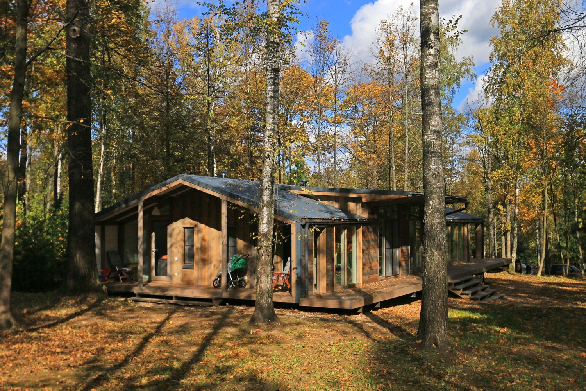
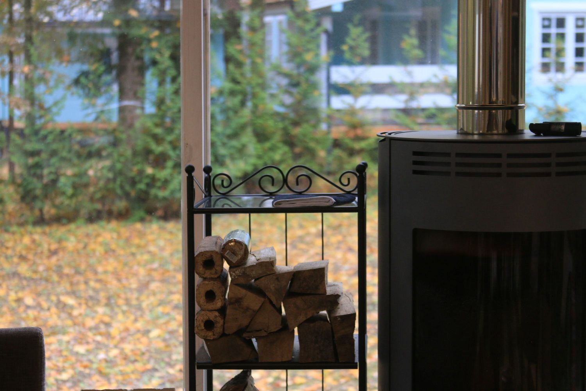
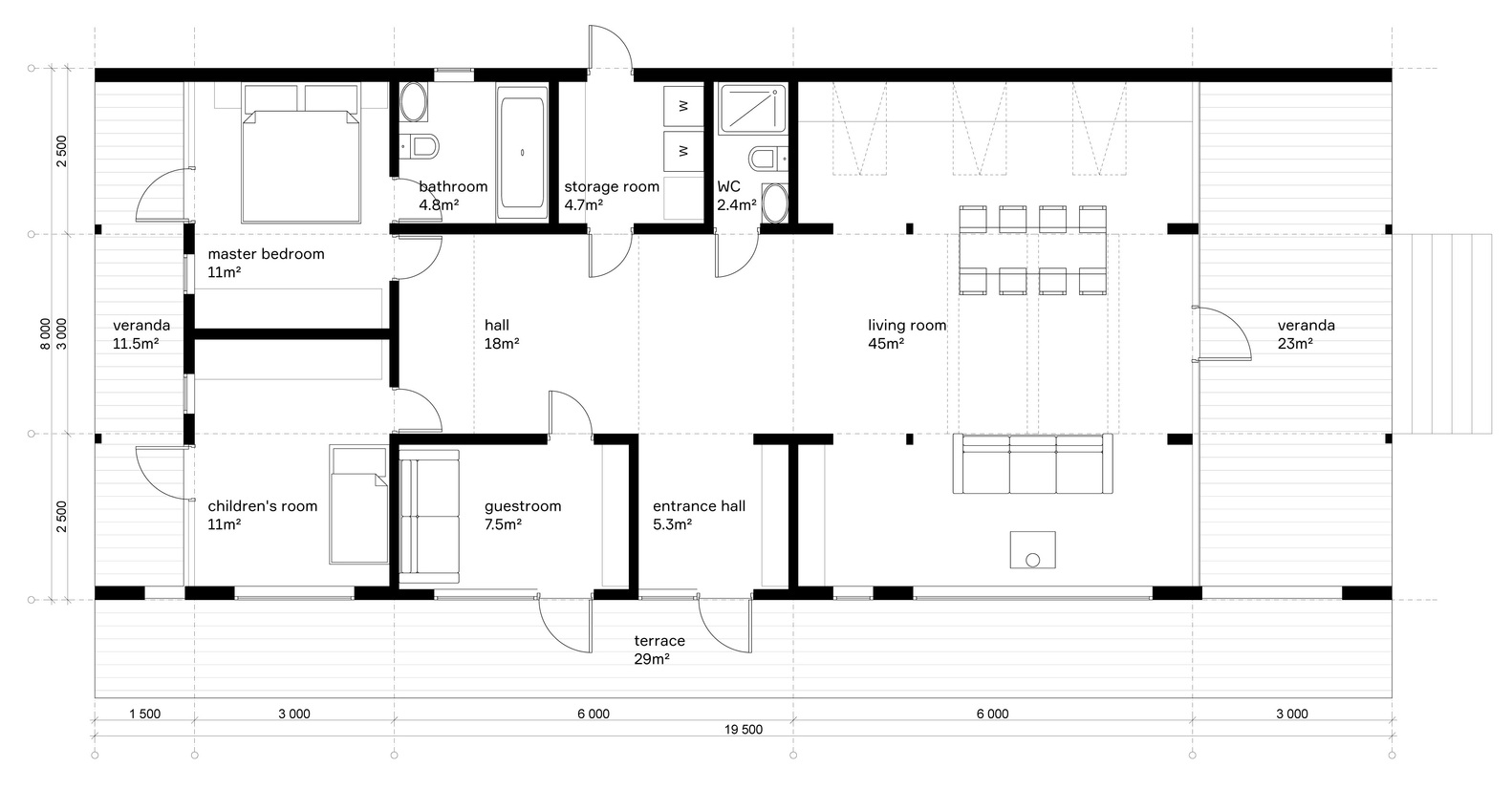
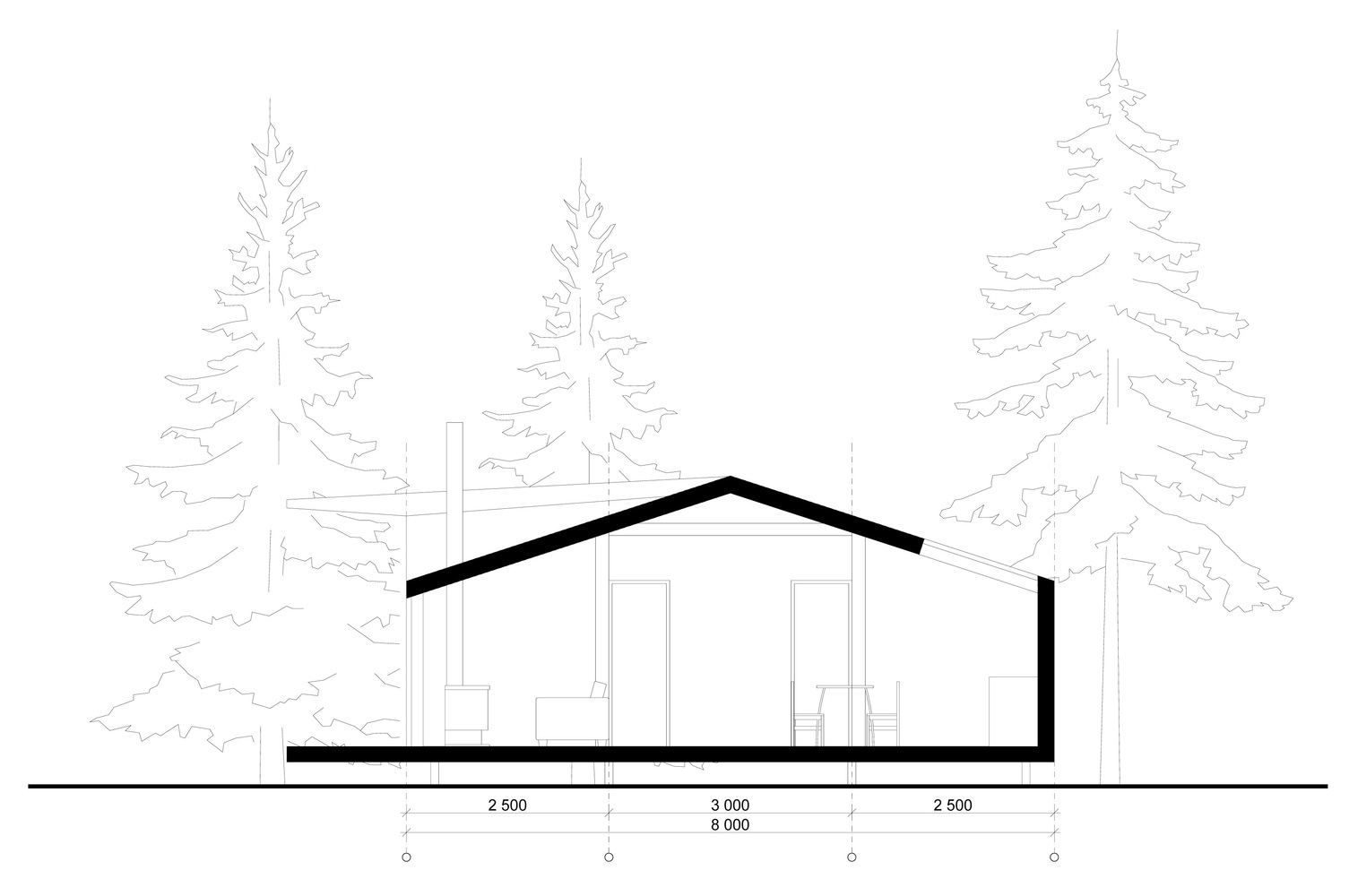
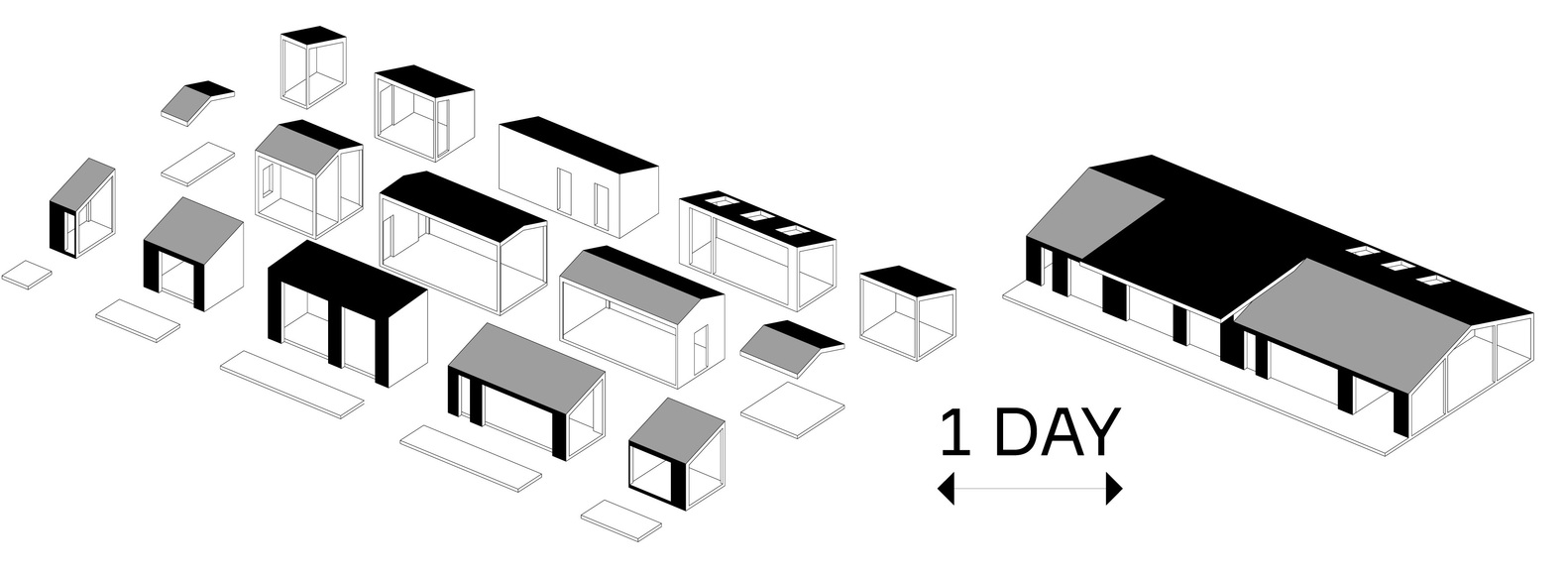







Discussion about this post