Odd-Shaped Houses; If a homeowner wants to build a home, they might have difficulty finding a lot suitable for their needs, such as a sloping cliff, a tight space, or a geometric shape. Fortunately, architects can help them find a solution. Architecture firms have found creative ways to use undesirable areas, from designing homes that look like giant Xs to zig-zagging houses between their neighbors.
01. House Twisted In Osaka, Japan By Alphaville Architects
Photos by: Ichiro Sugioka, Kei Sugino
In Japan, people are not uncommon to build a new house in a narrow space between their existing homes. Alphaville architects wanted to create a house seamlessly blending into the surrounding neighborhood while still feeling private. They designed the building with a zig-zagging structure that skims the neighbors’ paths but still manages to keep the house private.
02. X House In Cabris, Spain By Cadaval & Solà-Morales
Photos by: Iwan Baan
How do you build a house on a sheer cliff with views on every side but still feel private and virtually invisible from the street? Cadaval & Solá-Morales architects created a two-story, X-shaped residence that clings to the cliff, with the roof functioning as a driveway and terrace. Each side of the home’s edge gets a sweeping view of Barcelona without facing any neighbors. Incisions at the top and bottom of the ‘X’ let in light while maintaining that privacy.
03. Rooftecture S In Japan By Shuhei Endo
The slightest wedge of a lot on a rocky cliff gave way to this narrow, sloping house by Shuhei Endo. The triangular lot was confined by a Y-shaped intersection and several other residences and got as slim as 5 feet at some points. Tucking the home beside the retaining wall anchors it, and a narrow space between the wall and the house provides a light-filled, private outdoor space with architectural interest.
04. Window House In Japan By Yasutaka Yoshimura Architects
The strip of land this oceanfront cabin is built upon is hardly more extensive than a parking spot. But the owner of that land wanted Yasutaka Yoshimura Architects to create a relaxing weekend getaway overlooking Sagami Bay, with views of Mount Fuji in the distance. The result is ‘Window House,’ a slim residence built on steel poles to protect it from storm surges and enable those stunning views. The interior features staggered lofts accessible by stairs and ladders.
05. Spite House Built On Pie-Shaped Lot In Seattle
The Seattle Spite House was built on a pie-shaped piece of land adjacent to a larger home and gets so narrow at one end that it’s hard to open the oven door all the way. The story goes that it was built in 1925 out of spite because the tiny, odd-shaped lot was all that was given to a wife in a contentious divorce, and she was determined to make the most of it. The home sold for nearly $400K in 2013.
06. Modular Vail-Grant House Shaped By Setbacks & Zoning
A 66-percent grade, a tight budget, and a mess of strict local ordinances made designing a home for this slope in Silverlake, California, quite challenging for Pugh + Scarpa architects. The solution was to use light-gauge, cold-rolled steel that can fold on demand to mold a series of concrete volumes and voids to the slope.
07. Near House In Japan By Mount Fuji Architects Studio
Photos by: Shigeo Ogawa
The owners of an L-shaped lot wanted to take full advantage of the available space while enjoying a sense of privacy, although the buildable borders of the property but right up against several neighboring structures. The street-fronting portion is narrow, while a more extensive section is tucked away beyond the alley. Mount Fuji Architects responded with two separate living volumes: a super-skinny one facing the street and a larger one with private family spaces in the back. A courtyard in between connects the two and creates a tranquil outdoor getaway.
08. OH House In Tokyo, Japan By Atelier Tekuto Co. Ltd
Photos by: SOBAJIMA, Toshihiro
If you want to build a new house in Tokyo’s hottest neighborhoods, you’ve got to get creative, given the general lack of space. Atelier Tekuto Co. Ltd. built the ‘OH House’ with a narrow three-story plan. The first level is tucked below grade for privacy. A parking pad leading to the street-level floor is made of mesh to allow sunlight to penetrate the lower level.
09. Promenade House In Shiga, Japan By FORM/Kouichi Kimura Architects
A lot just 13 feet wide and 115 feet deep serves as the basis for the Promenade House by FORM/Koulchi Kimura Architects, which measures just nine feet across. An open-plan layout and high ceilings inside help the galley-style design feel less claustrophobic.
10. House In Horinouchi, Japan By Mizuishi Architects Atelier
Photos by: Hiroshi Tanigawa
As narrow as a single-wide trailer, this house by Mizuishi Architect Atelier packs quite a bit of function into a two-story space that still manages to leave room for a parking spot and tiny garden on a 313-square-foot lot. The inside feels bright and airy, thanks to high ceilings and large windows.
11. Social Housing In Palma, Spain By RipollTizon Estudio de Arquitectura
Photos by: Jose Hevia
The social house project by RipollTizon Estudio de Arquitectura is located in the Pere Garau neighborhood. Blocks of single-family houses formerly characterized the area with inner courtyards that followed a typical grid plan. Once the district became central in the city, amendments to the urban planning increased the building volumes significantly and changed the typology to collective housing. The project takes part in this transformation by redefining a corner plot, resulting from the addition of two former houses, into a new public housing building.
12. House For 6 Families In Zurich By L3P Architects
Photos by: Vito Stallone
Set on a narrow hillside plot, this four-story house in the Swiss Alps by L3P Architects measures nine meters across and contains three individual apartments with unique layouts. While the side of the building facing the other structures has fewer windows, the side overlooks the scenery features long glazed walls.
13. Fortress Wall House Squeezed Between Cliff & Street In Brussels, Belgium By AND’ROL
Photos by: Georg Schmidthals
Reflecting the looks and history of a nearby fortress, the Wall House by AND’ROL architecture is built on a thin strip of land between a street and a sheer cliff in Brussels. A split-level layout maximizes space on the sloping site, and the facade facing traffic has minimal windows. Fiberboard siding installed at a 45-degree angle mimics the look of the fortress’ stone walls.
Like what you’re reading? Subscribe to our top stories.





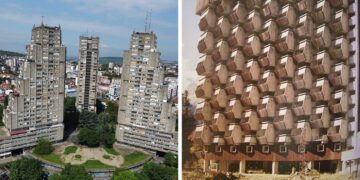
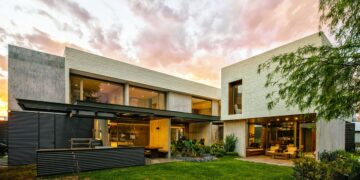
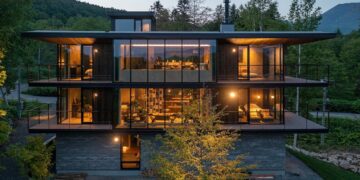
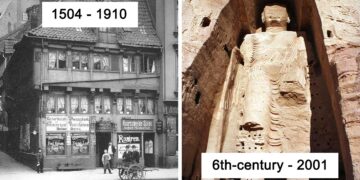












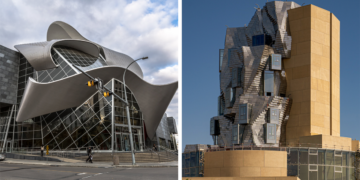





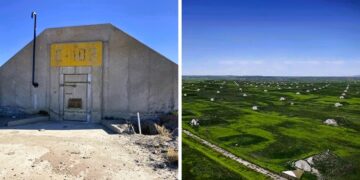







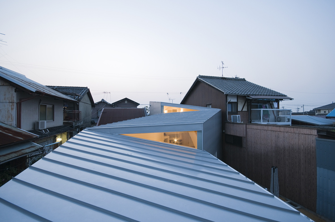
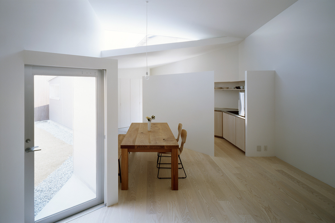
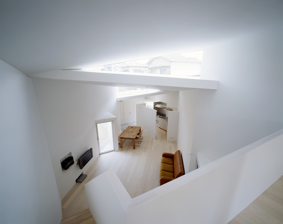
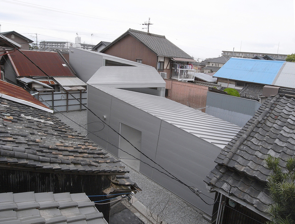
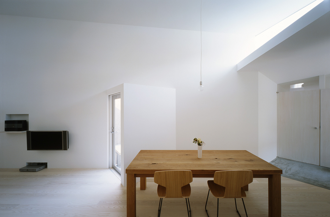
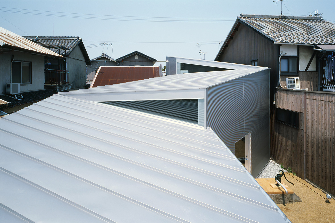
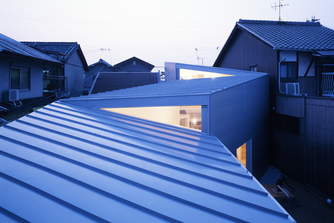
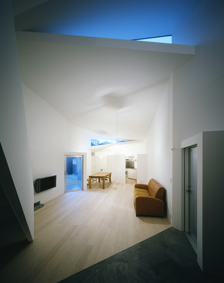
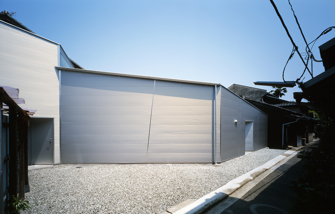
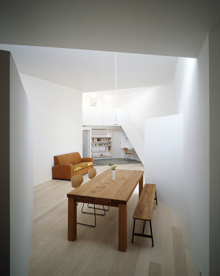
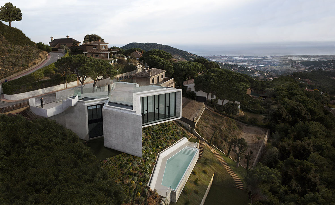
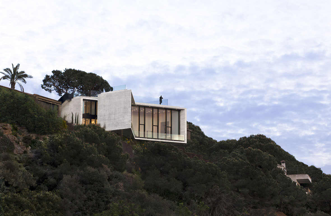
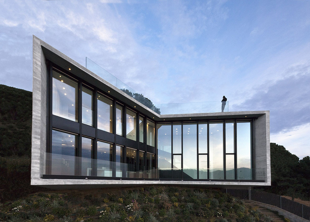
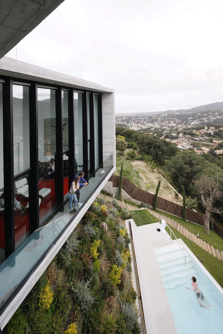
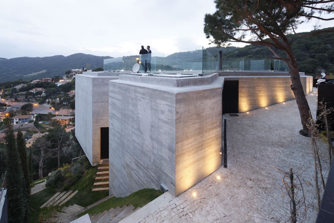
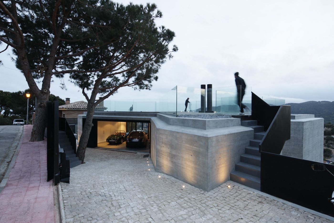
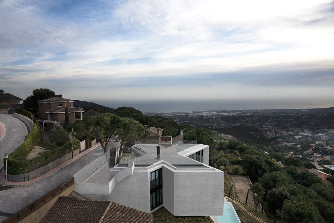
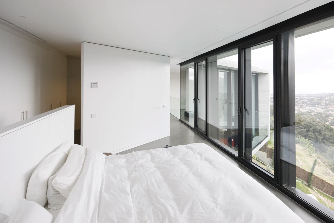
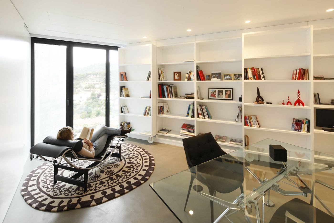
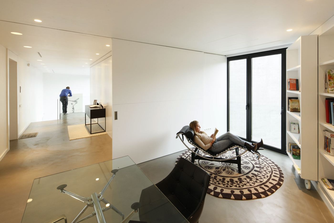
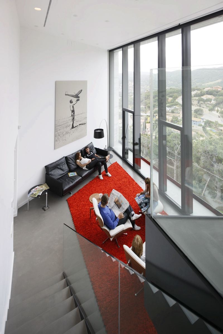
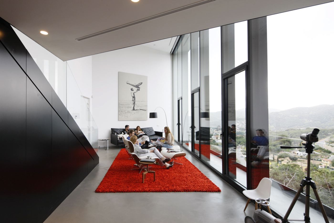
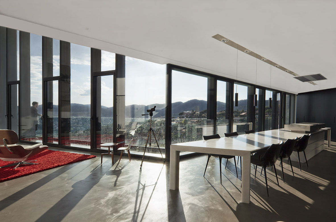
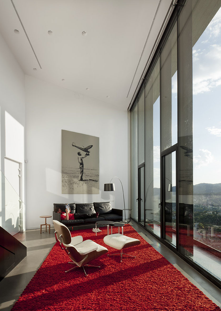
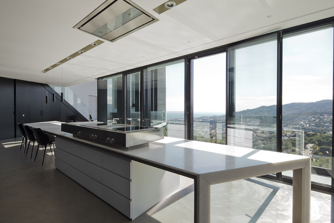
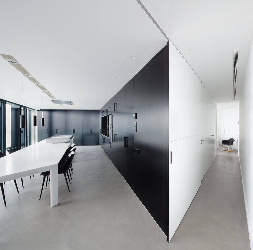
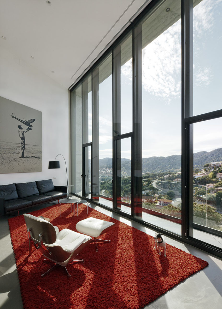
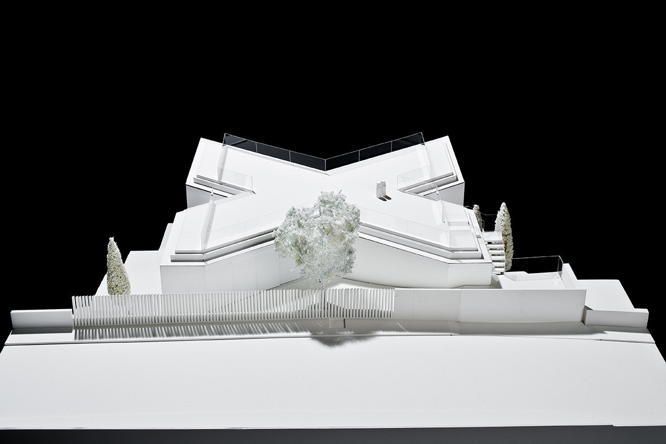
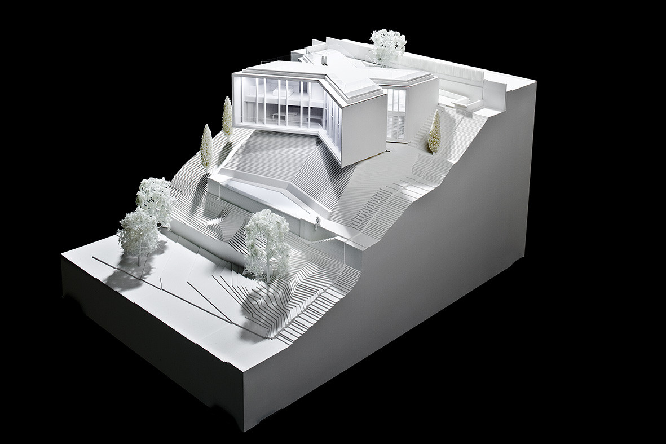
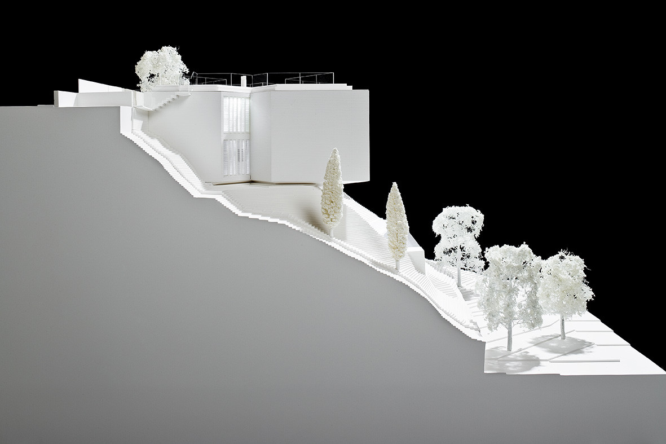
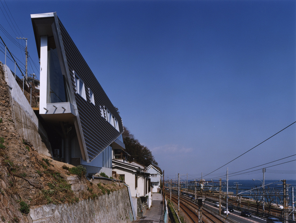
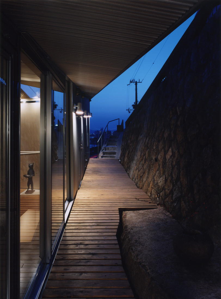
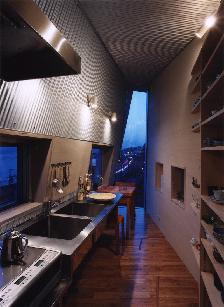
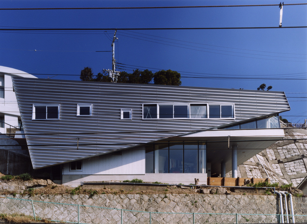
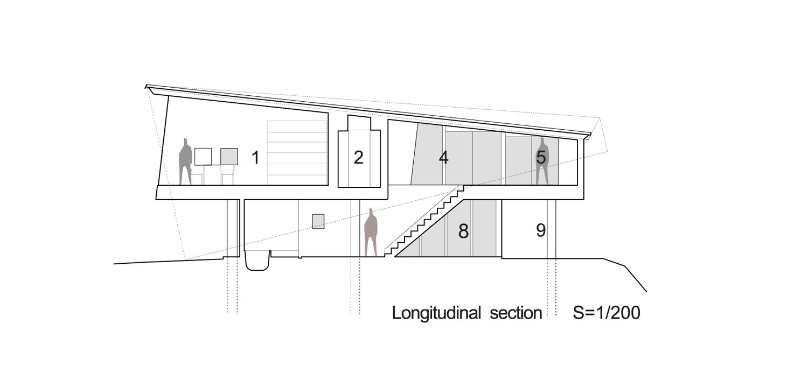
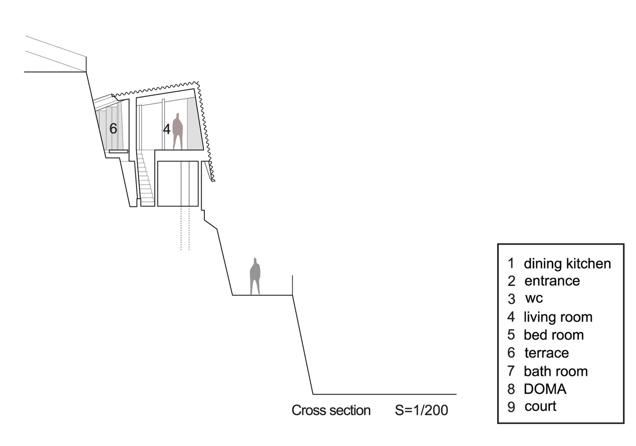
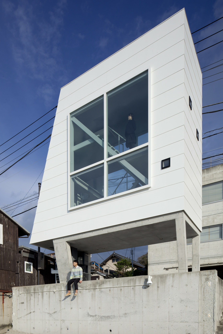
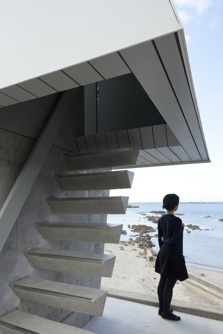
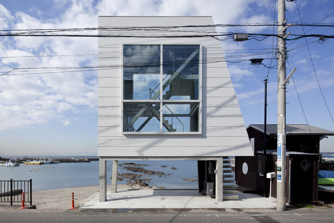
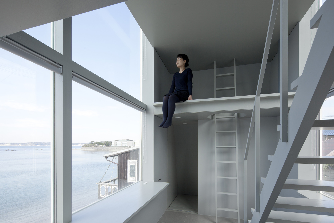
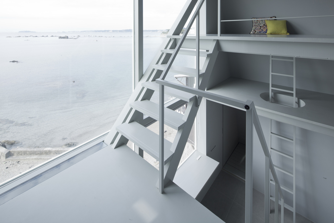
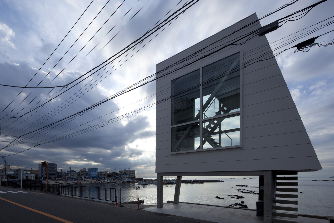
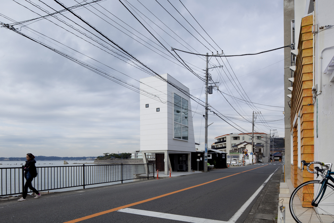
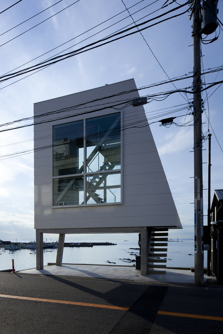
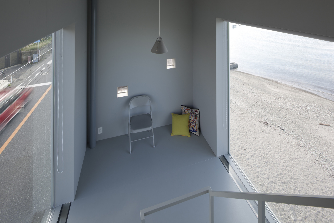
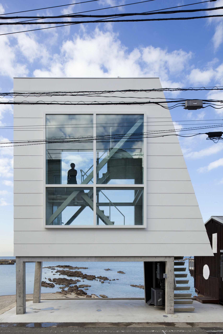
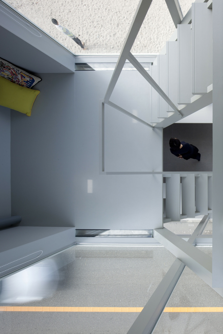
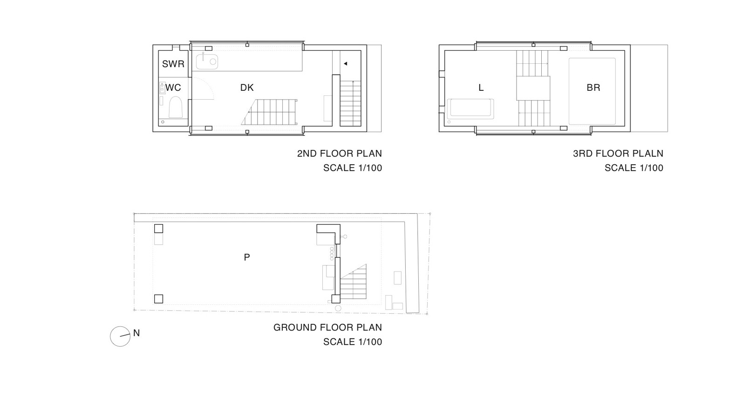
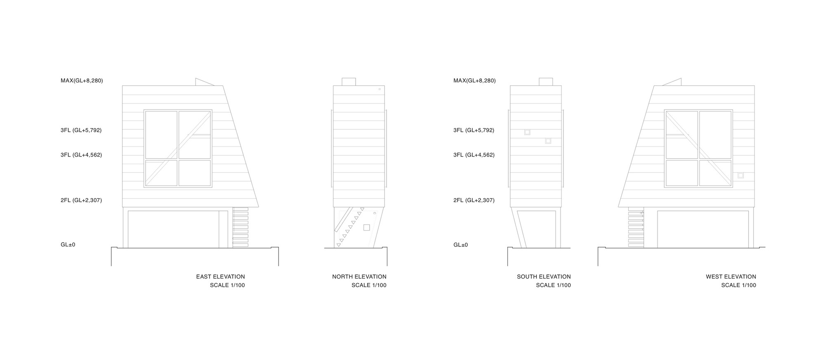
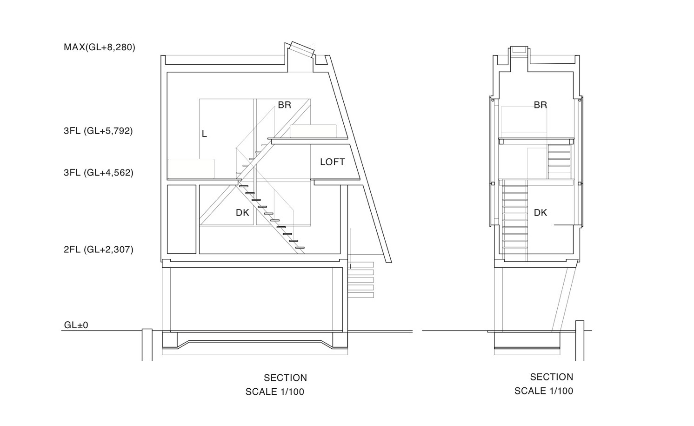
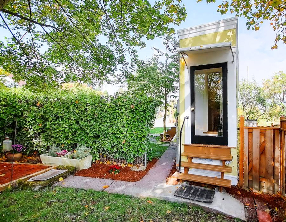
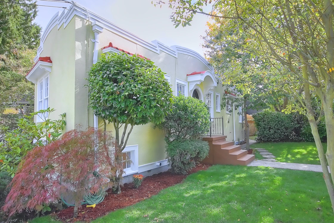
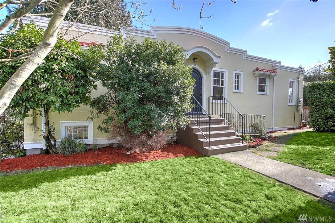
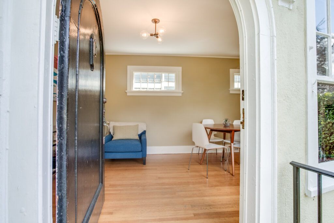
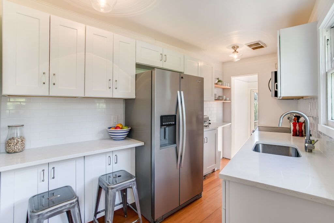
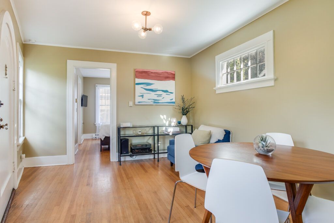
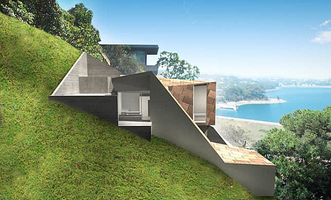
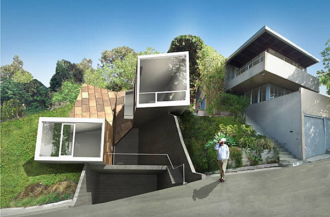
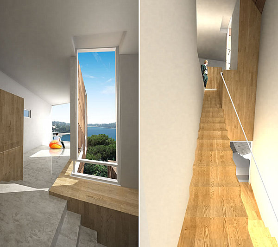
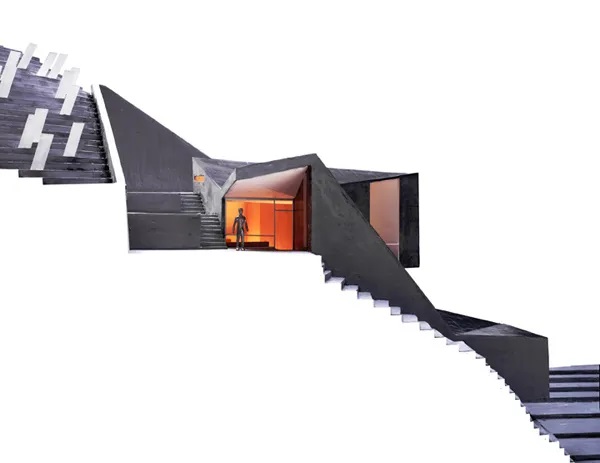
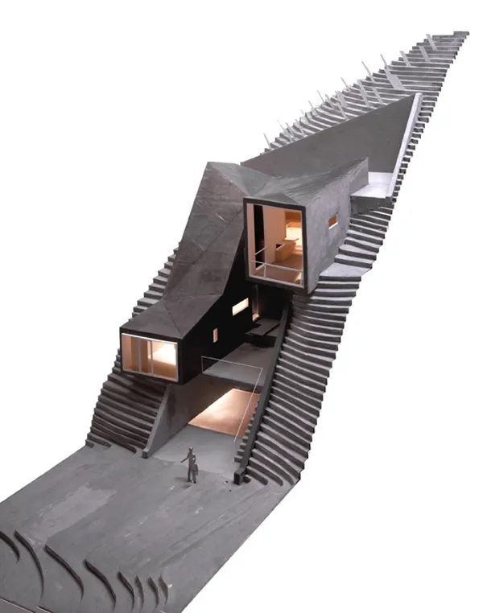
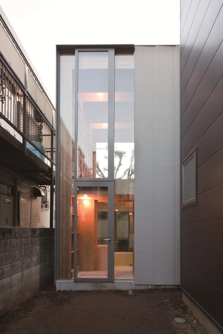
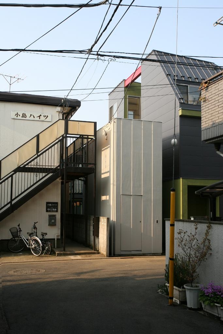
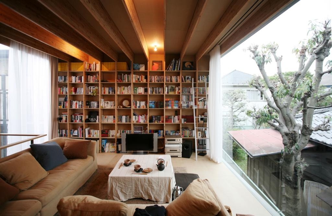
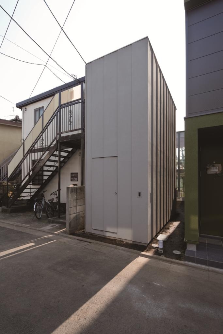
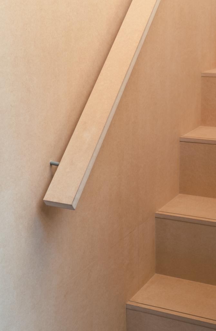
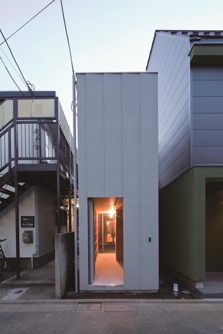
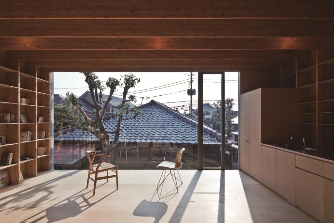

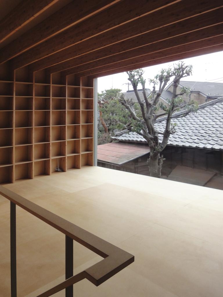
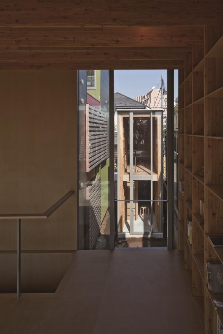
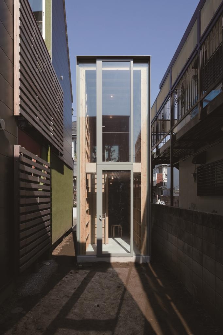
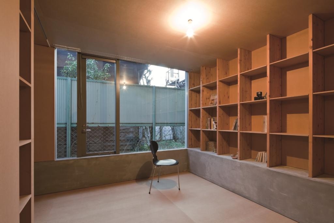
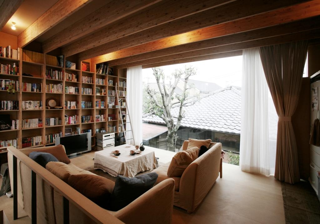
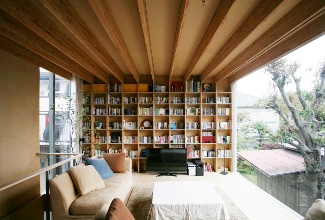
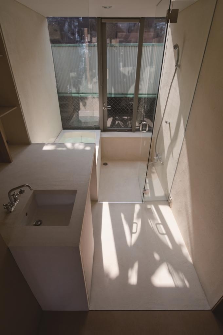
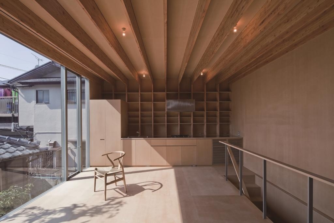
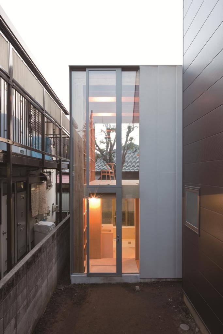
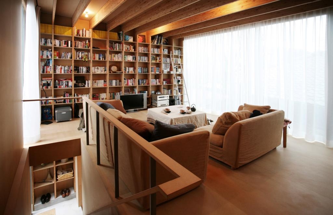
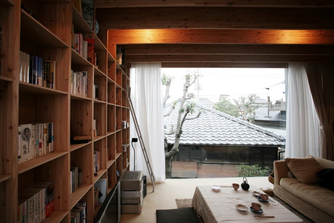
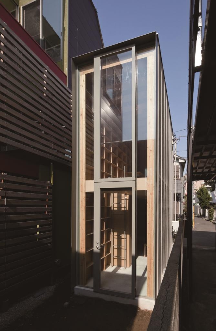
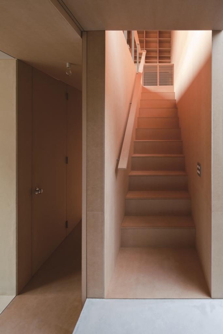
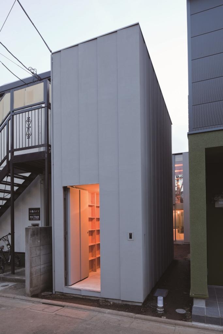
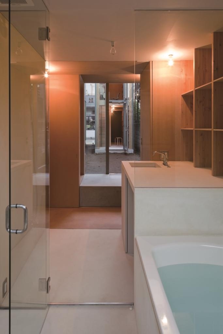
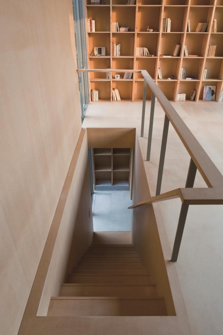
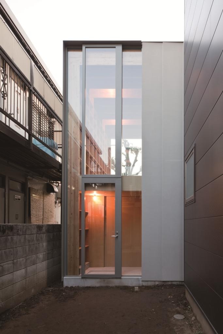
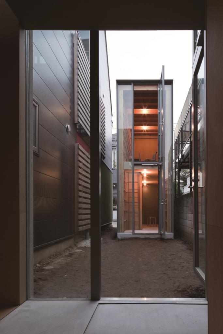
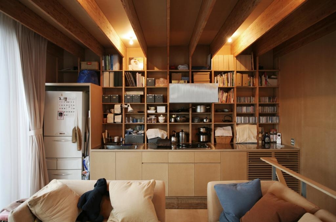
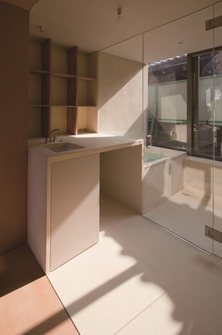

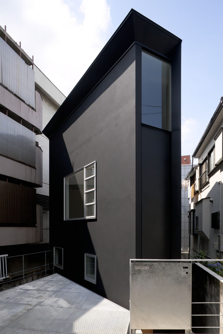
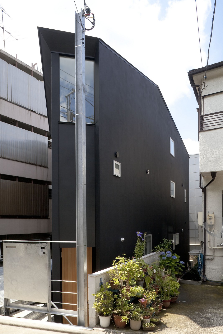
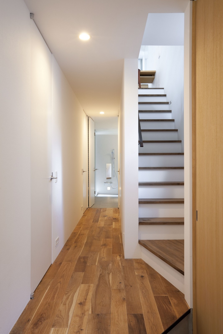
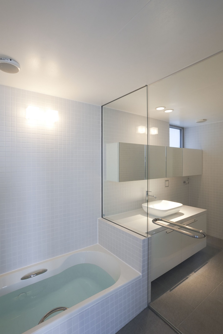
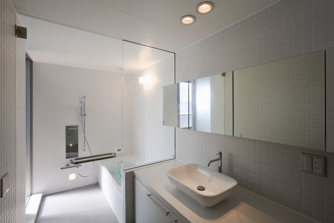
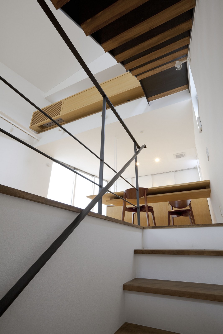
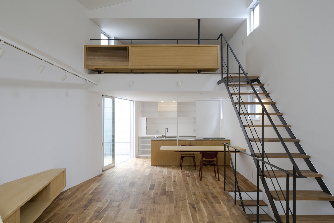
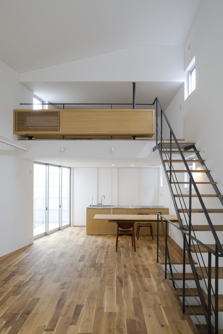
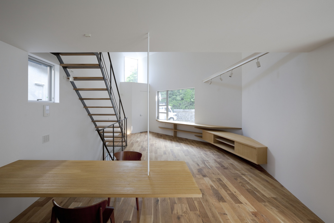
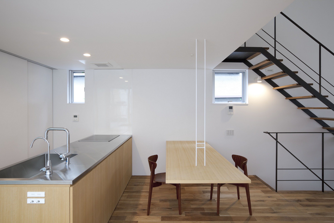
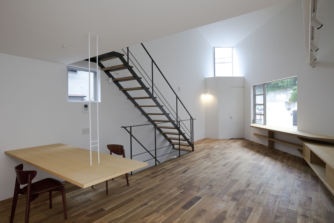
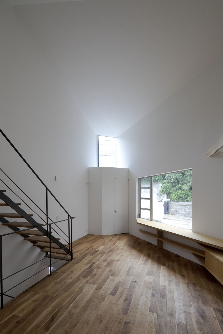
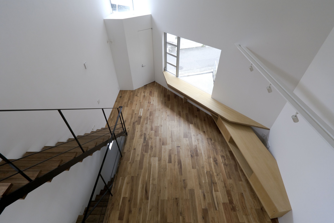
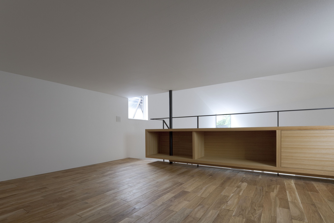
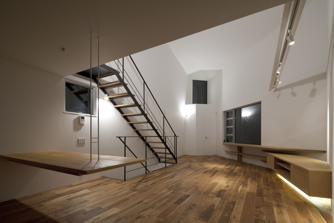
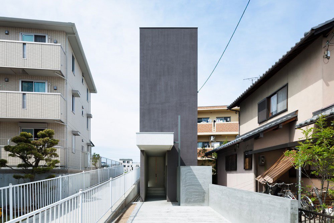
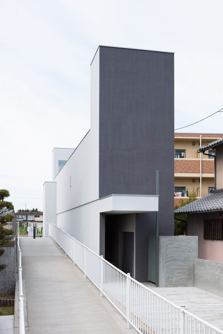
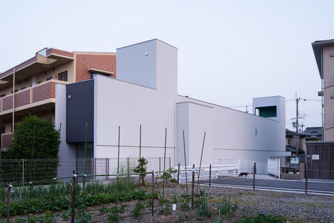
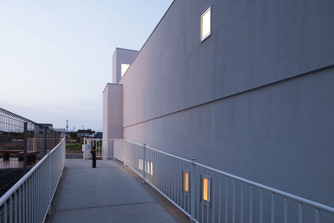
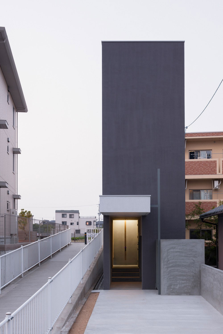
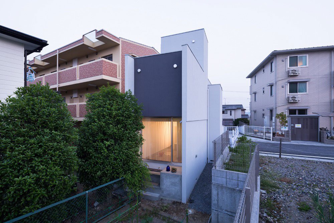
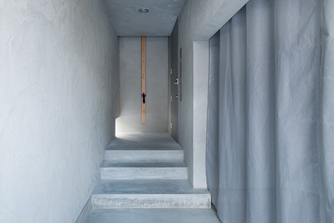
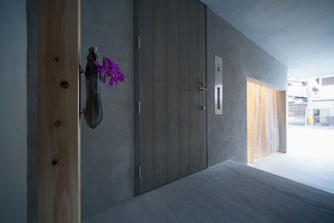
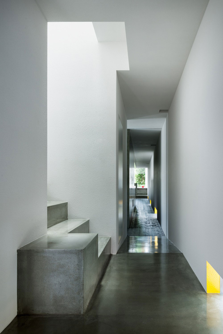
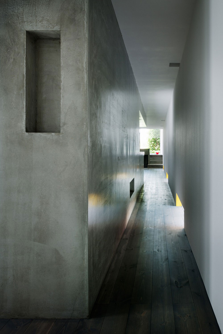
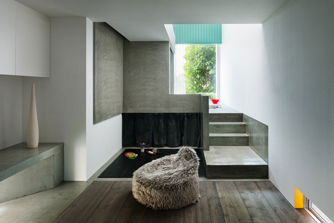
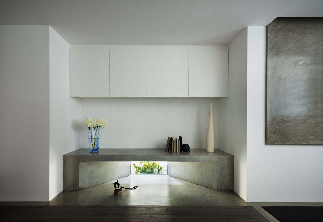
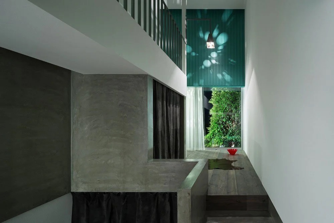
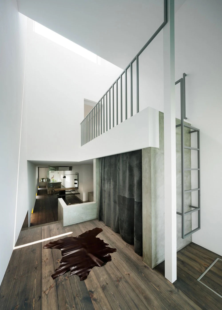
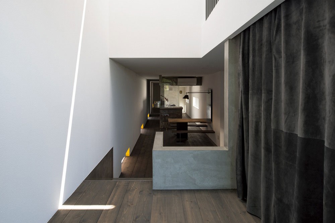
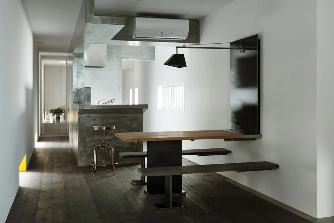
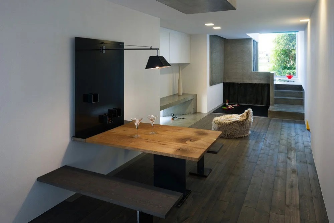
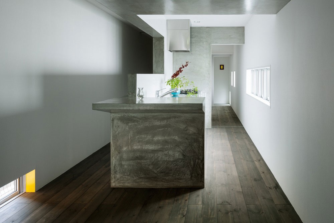
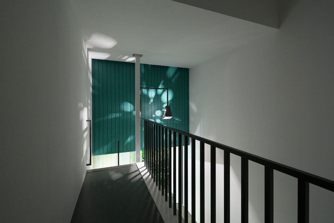
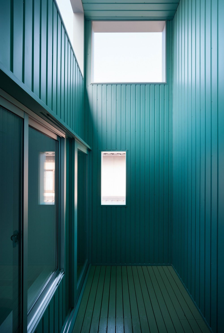
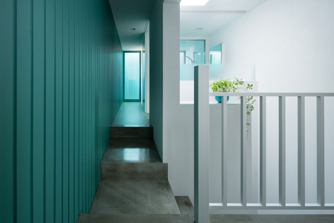
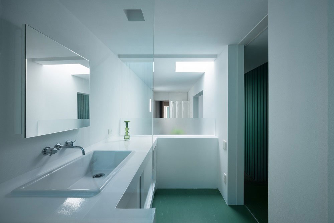
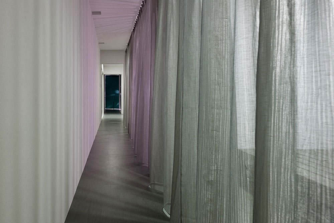
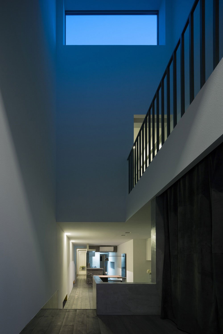
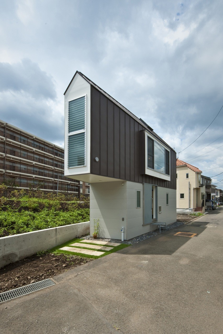

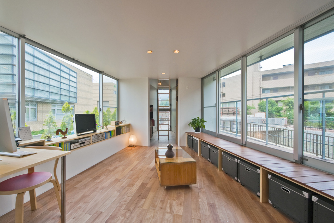
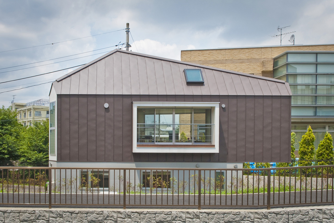
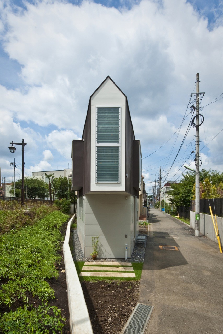
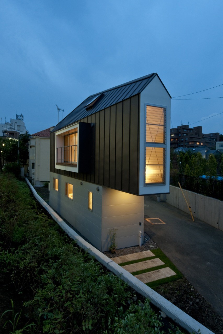
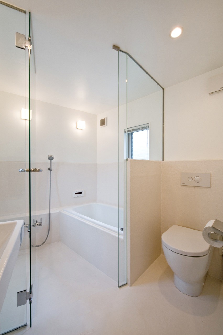
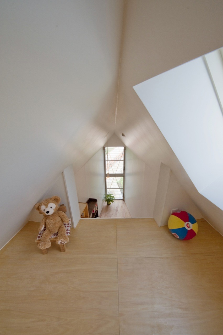
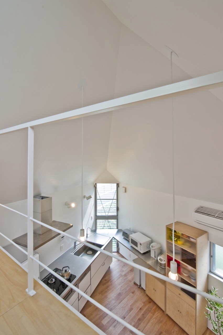
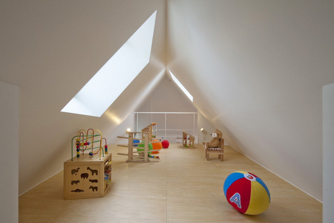

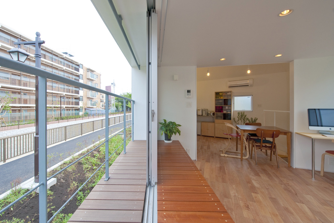
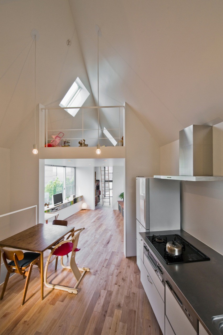
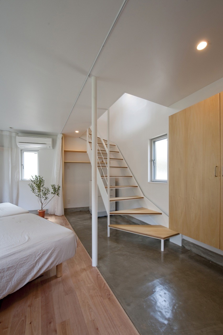
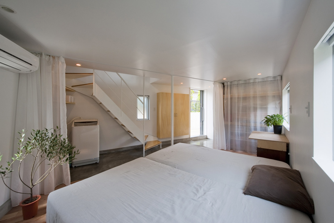
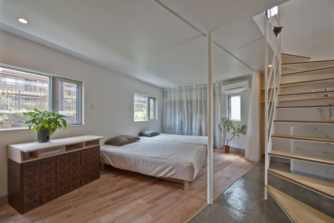
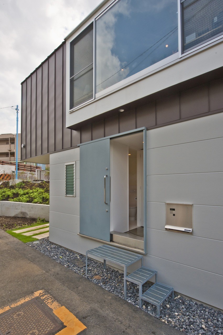
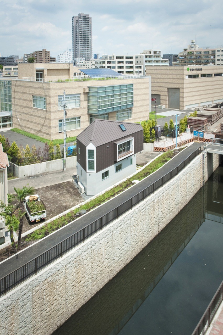
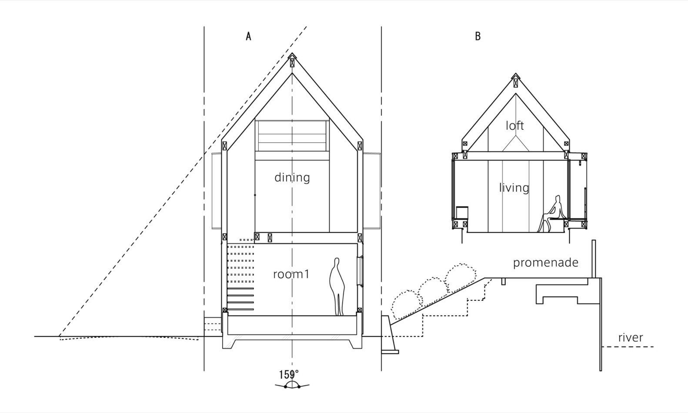
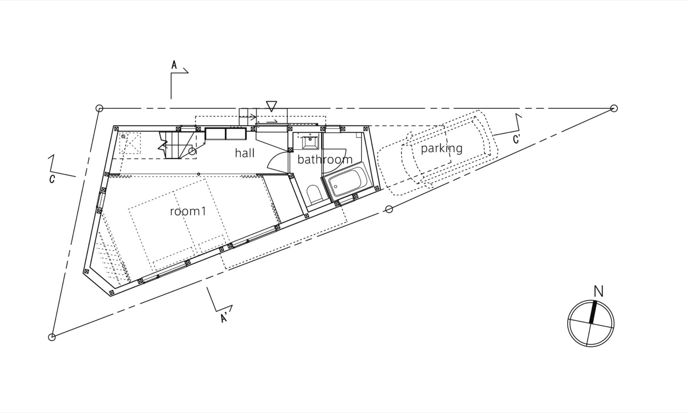
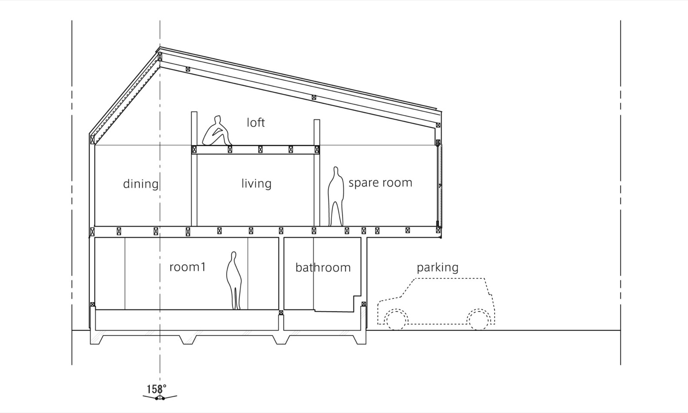
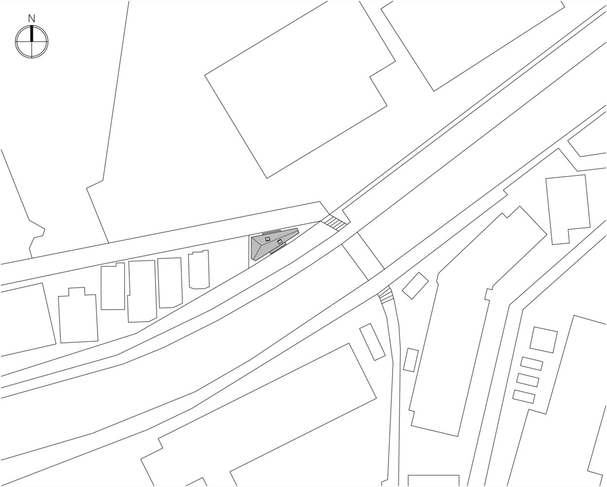
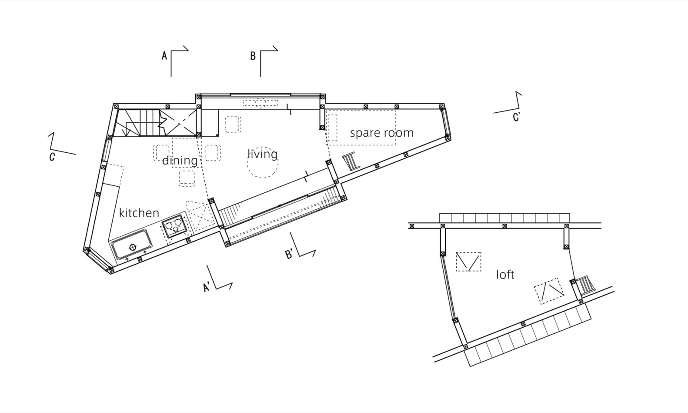
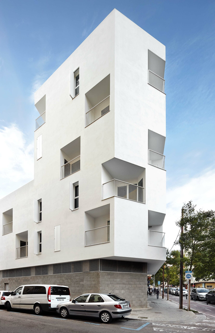
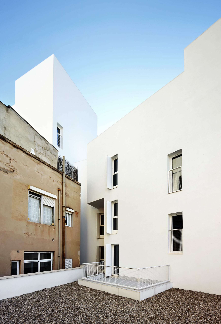
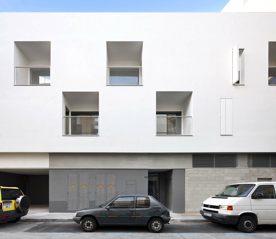
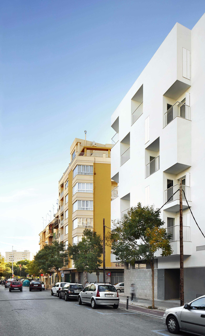
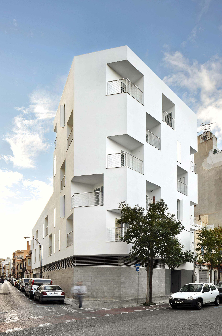
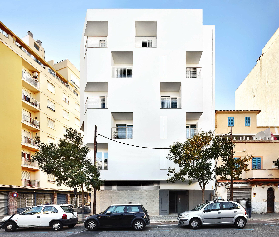
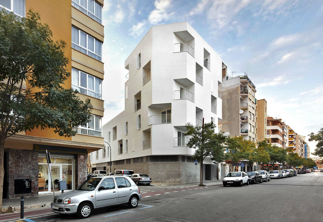
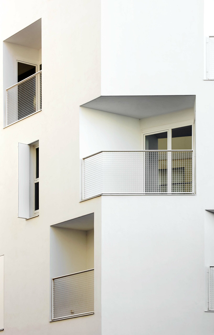
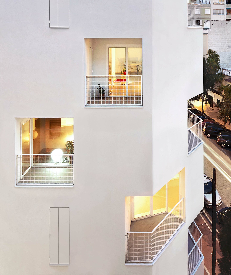
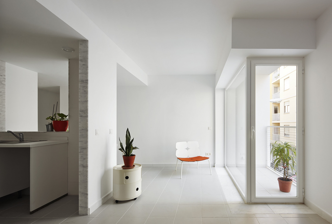
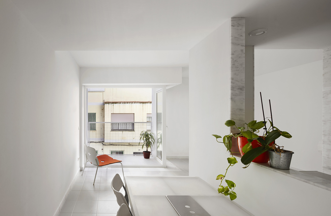
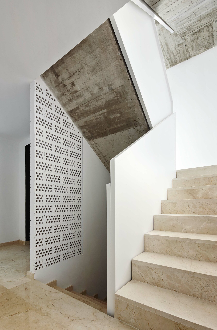
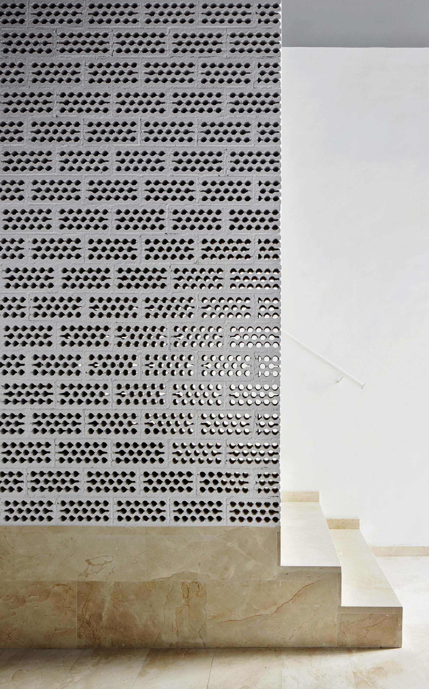
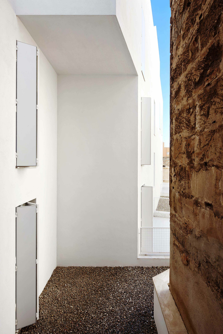
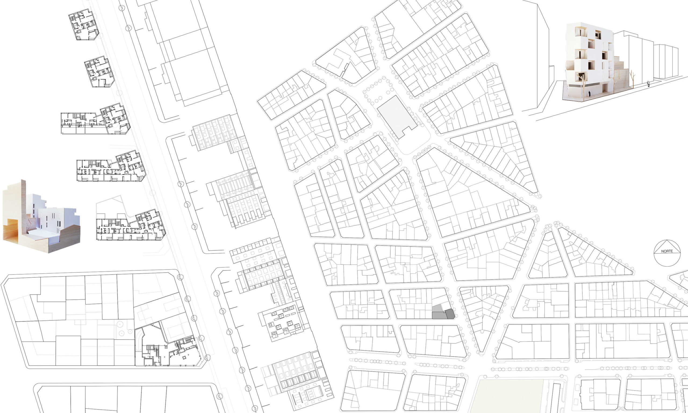
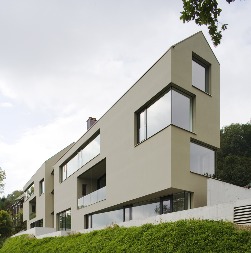
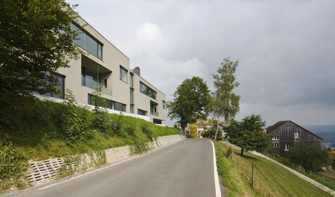
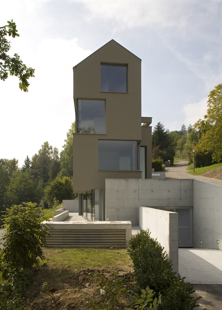
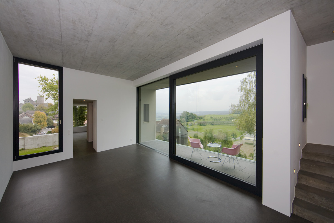
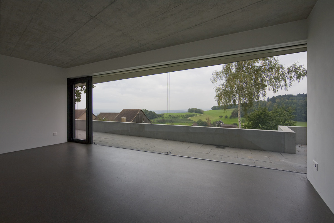

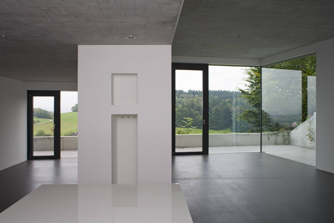
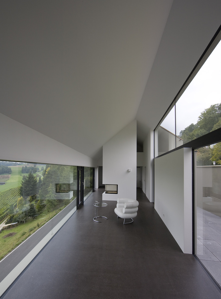
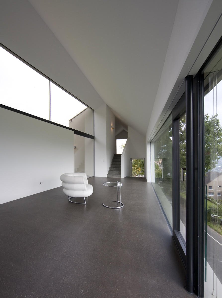
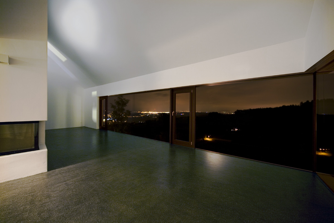
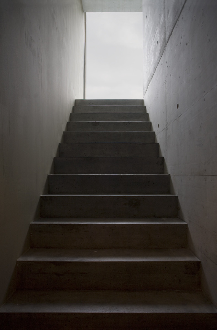
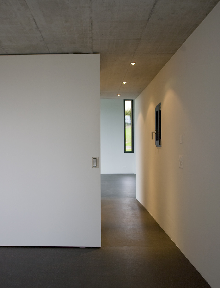
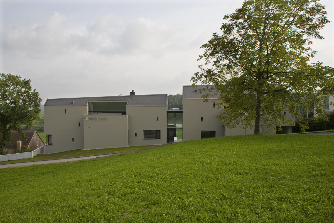
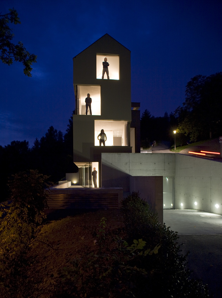
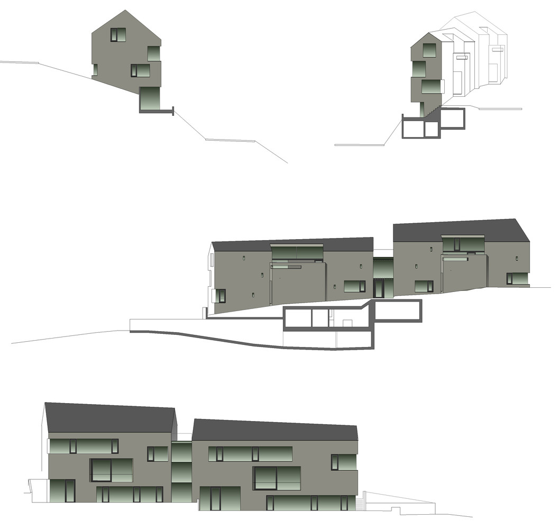
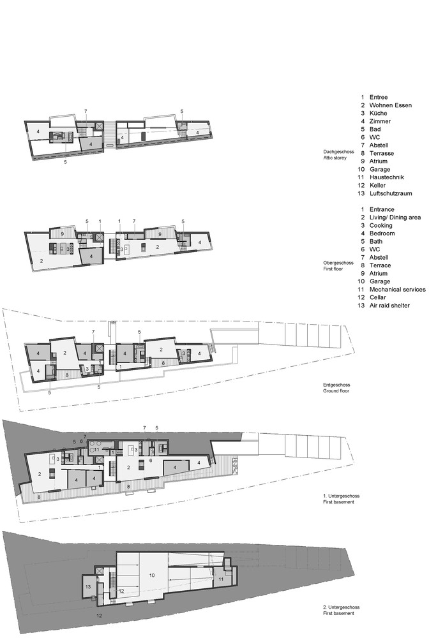
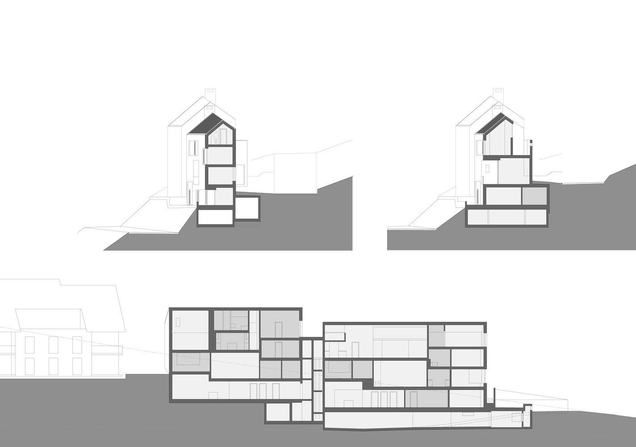
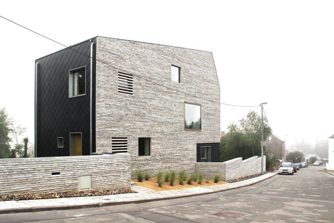
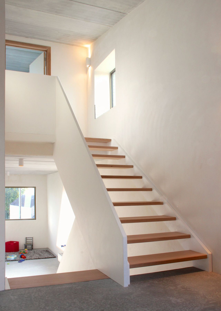
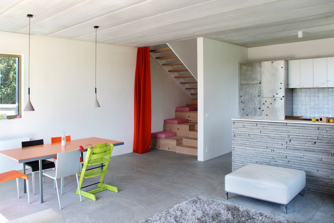
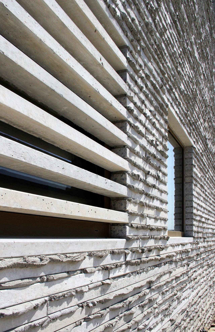
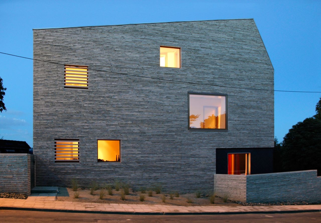
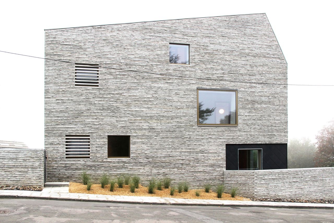
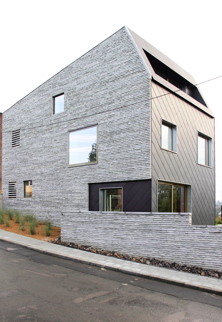
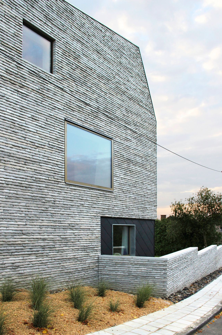
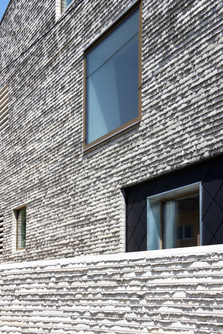
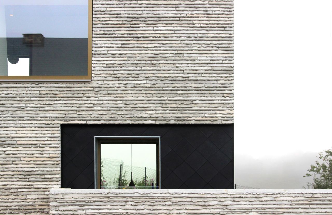
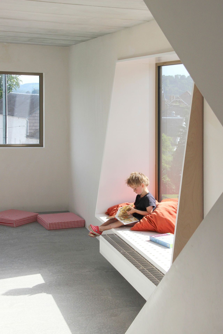

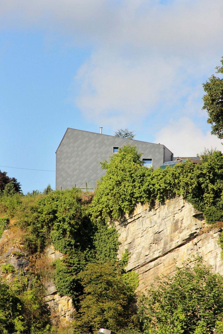
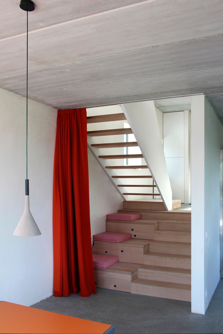
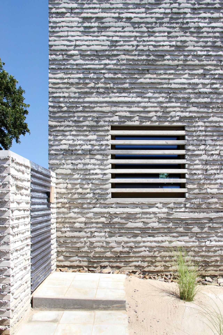
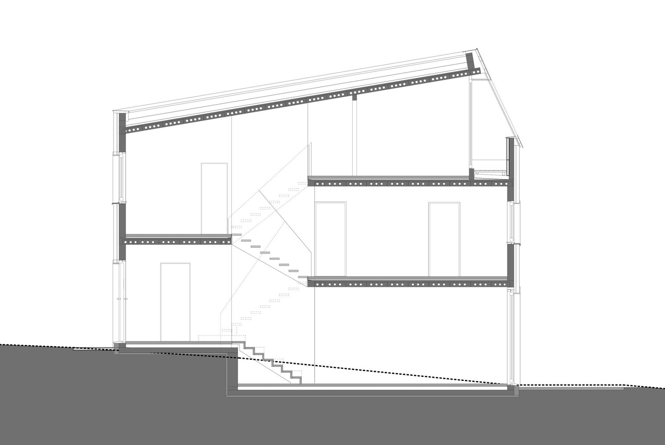
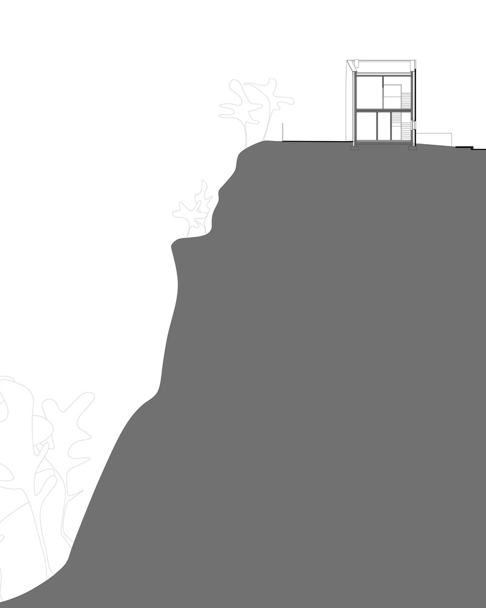










Discussion about this post