From the moment you walk through the door, you are blown away by the elegance of this two-story “The Gallery” home. No expense has been spared when designing this elegant yet affordable family home. The first floor oozes decorum, starting in the main bedroom. You can walk through the ‘his and hers wardrobe to the classy ensuite. You are met with a wall of glass and a modern free-standing bath. The upper floor also has two generously sized bedrooms and a second bathroom and theater room.
The Gallery Specifications
Area: 347.80 m2
Block width: 14.00 m (3 Bedrooms, 2 Bathrooms, 2 Cars Parking)
Highlights
- Optional double-glazed windows
- Ensuite with free-standing bath
- An abundance of storage
- Floating timber staircase
- Easy care polish concrete floors
- Large sliders connect alfresco/entertaining areas
- Combined laundry and study
- Stylish open plan kitchen, dining, and lounge
Like what you’re reading? Subscribe to our top stories.





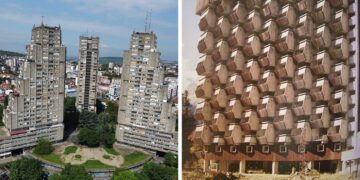
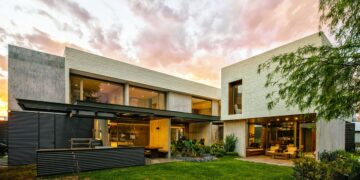
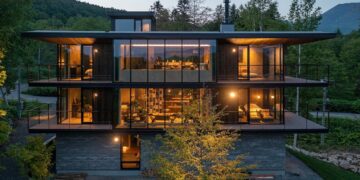
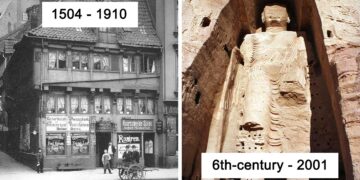







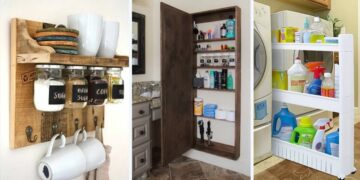




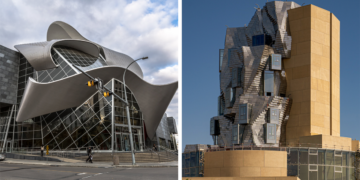
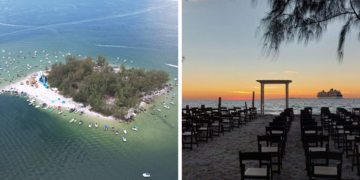
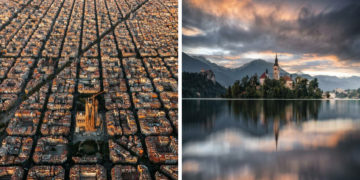



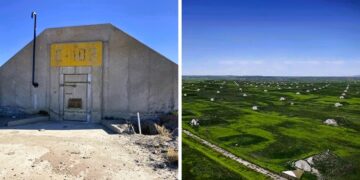

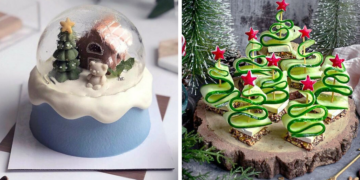
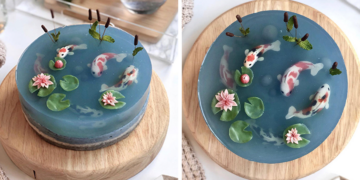
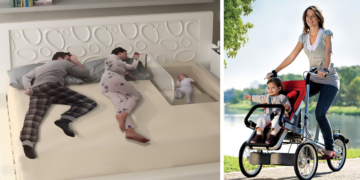
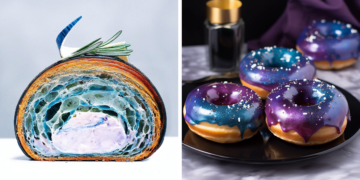


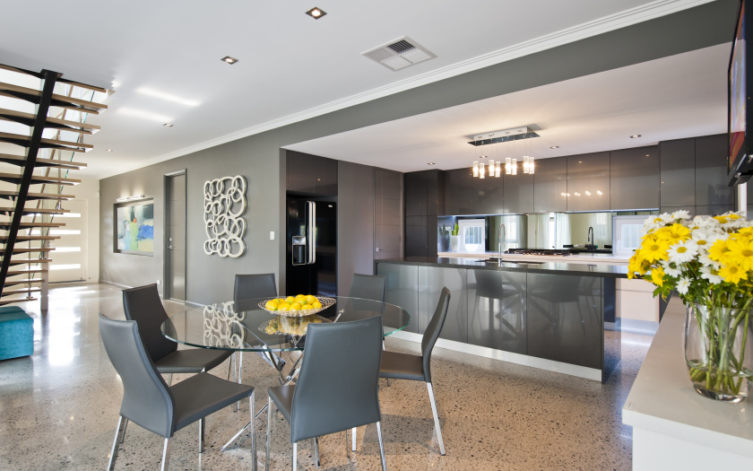
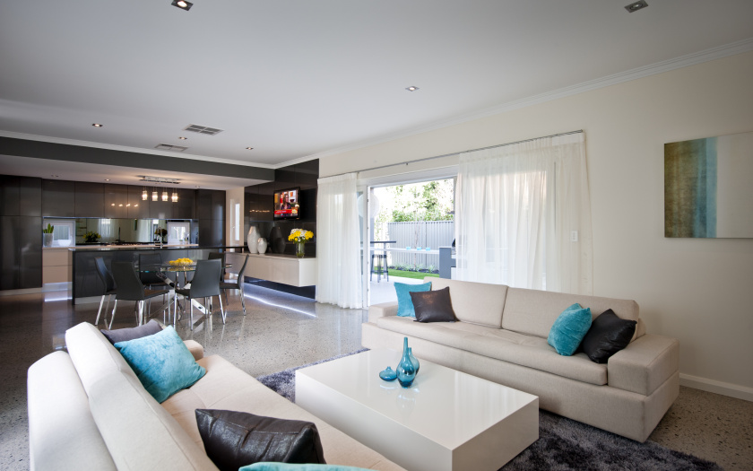
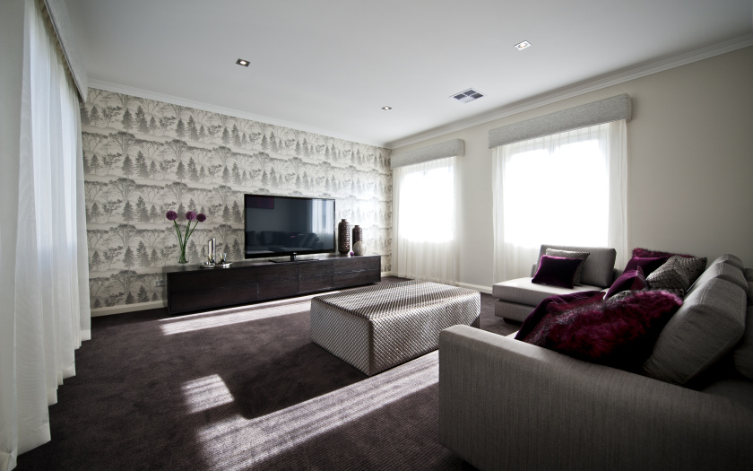
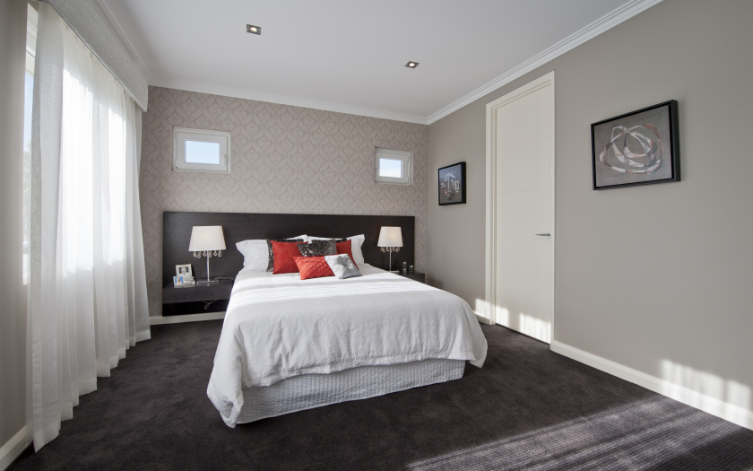
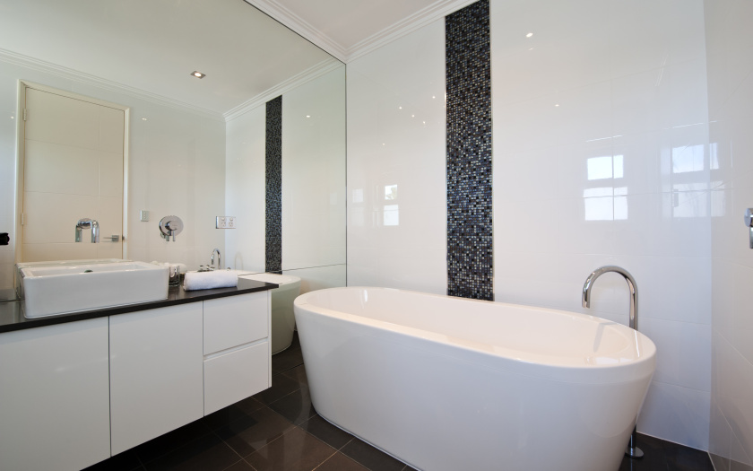

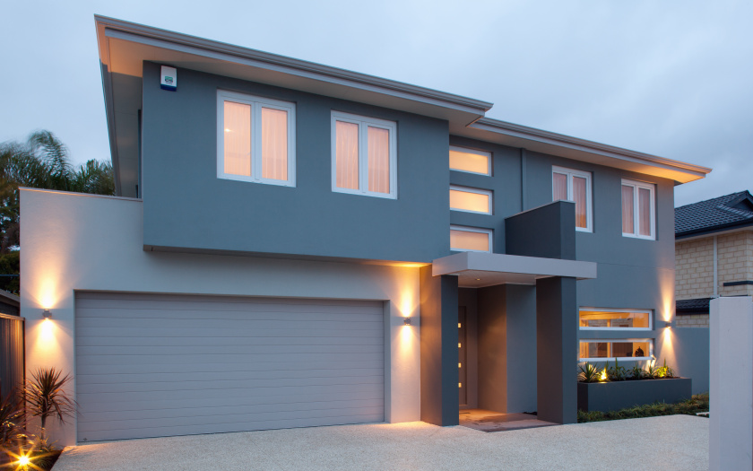
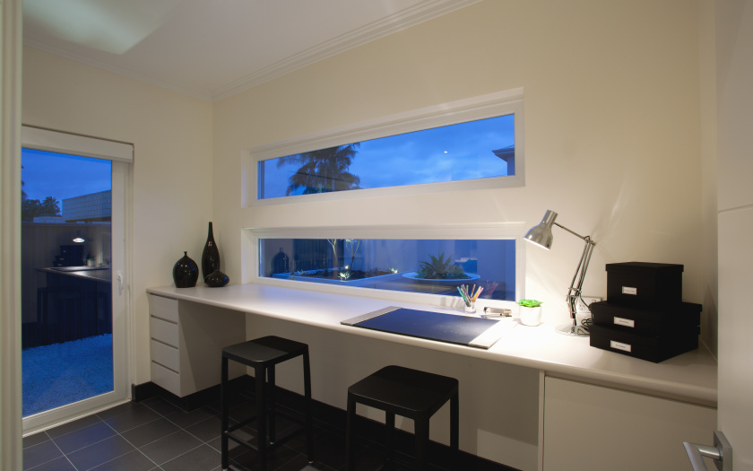
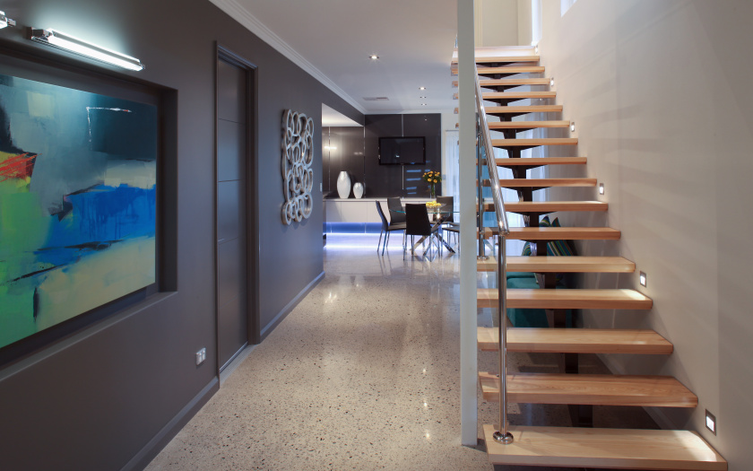








Discussion about this post