TipTopHaus is constructed by Josh Wynne Construction in the world-famous neighborhood of Lido Shores in Sarasota, Florida. It features a flipped layout with a frontcourt pool and a rear-loading garage.
TipTopHaus By Josh Wynne Construction:
TipTopHaus is a tribute to the next evolution of a simple idea that put Sarasota in the middle of a worldwide conversation about architecture in the early 1950s.
Sixty years ago, Sarasota was experiencing a post-war renaissance led by famed architects Paul Rudolph and Ralph Twitchell. Following the lead of Walter Gropius of the Bauhaus school in Germany, these talented architects began to incorporate the International Design style of Bauhaus into a Sarasota-specific design concept. This new style of architecture was dubbed “The Sarasota School of Architecture.” Lido Shores was the birthplace of this movement.
Fast forward 60 years, and you can still find some famous original works by these masters. There are also many examples of the evolution of these ideas through the years. Today, between advanced building requirements to meet the latest codes and the need for much higher foundations from FEMA as well as newer and more challenging zoning codes to meet municipal requirements, it is not possible to build the same scale or use the same techniques that Rudolph and company used so many years ago. TipTopHaus seeks to speak the language that the original Sarasota School homes speak while satisfying today’s exacting construction requirements.
TipTopHaus is a contemporary design that takes advantage of all its lot and surroundings have to offer. A private drive approach provides access to a rear-loading garage to keep unsightly garage doors out of public view and allow a more pleasing street-side scale. This design allows for a frontcourt pool on the gulf-facing street façade. This courtyard becomes the epicenter of the design within the living spaces. TipTopHaus could be considered an “upside down” house.
The top floor is the main living floor and houses the main bedroom suite. The lower floor offers an elegant entry sequence anchored by a grand stair that climbs through the heart of the home. A shared living area downstairs serves to circulate guests and residents around the pool deck. Guest suites flank this space. Cantilevered porches, crisp alignments, clean lines, and extensive glass help to remind you that this is a modern home.
However, there is nothing cold or sterile about this modern home. Crisp woodwork and loads of natural material keep this home warm and rooted to island living in Florida. The icing on the cake lies at the tip-top of the house. A beautiful rooftop balcony of almost 800 sqft becomes the ‘yard’ in this design and offers views of Sarasota Bay, the Downtown Skyline, and the Gulf of Mexico.
Photos by: Ryan Gamma Photography
Like what you’re reading? Subscribe to our top stories.





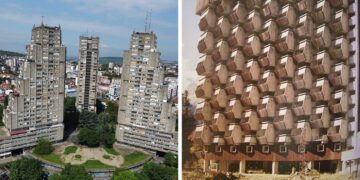
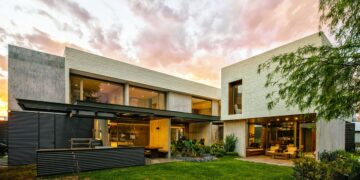
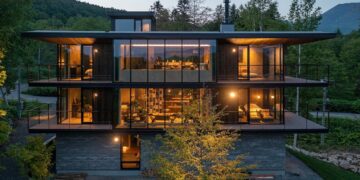













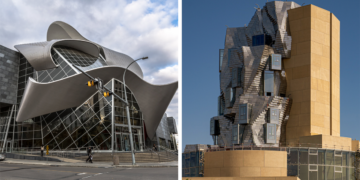
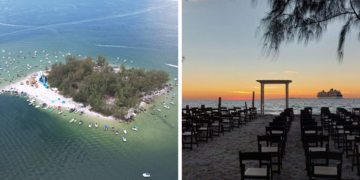







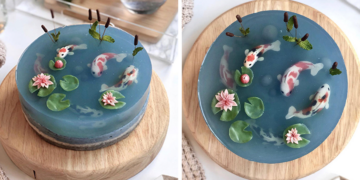







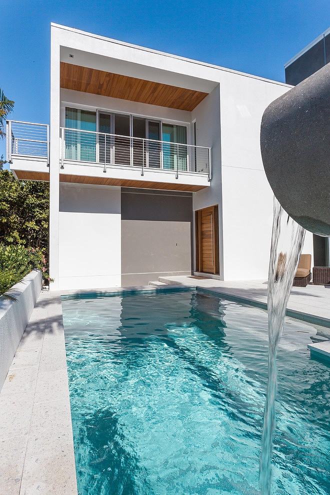

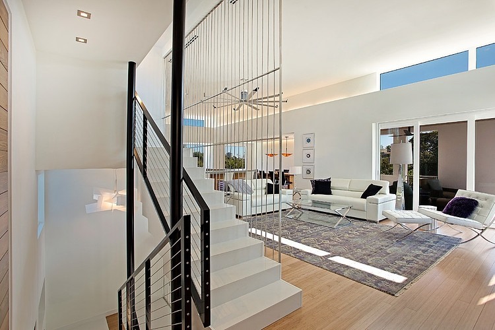
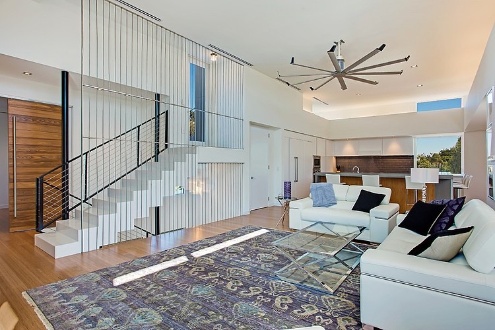
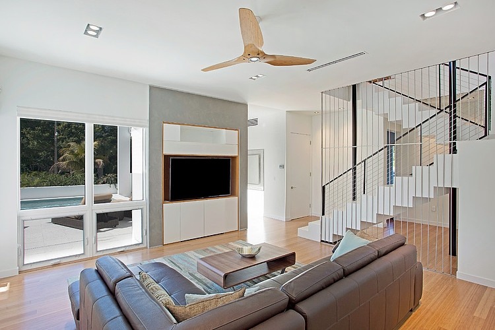
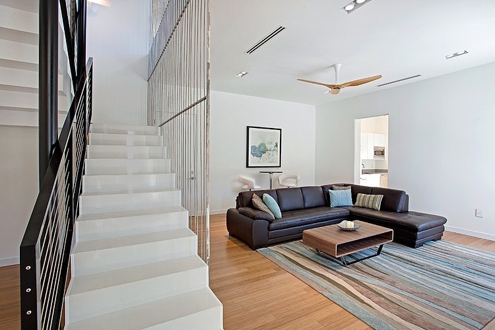
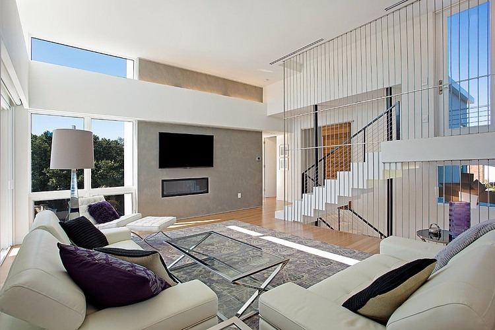
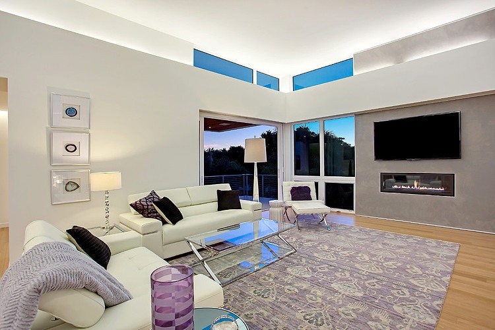
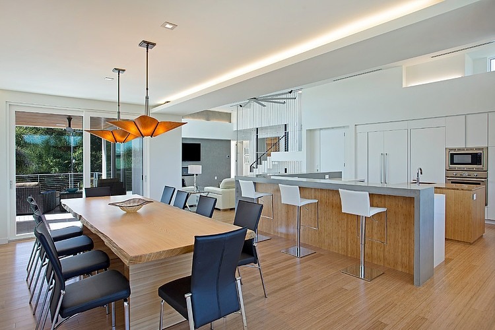
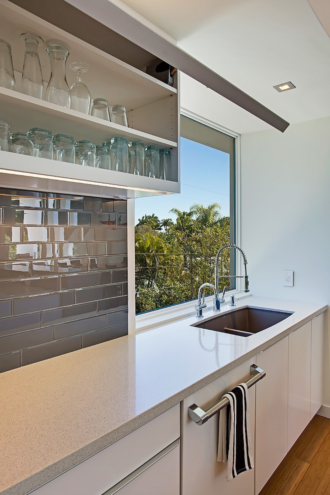
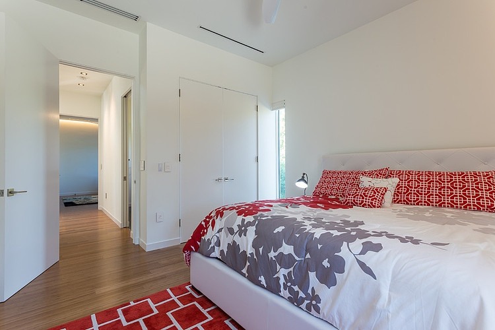
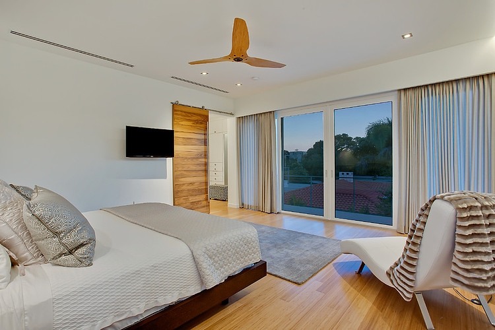
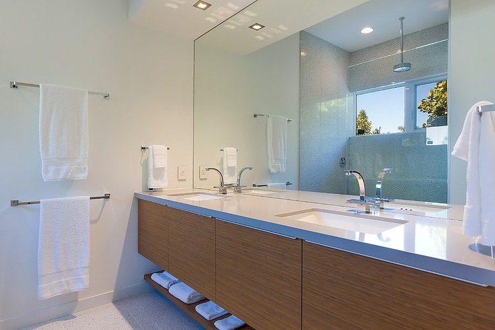
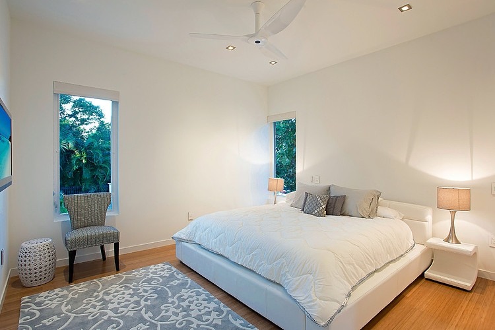
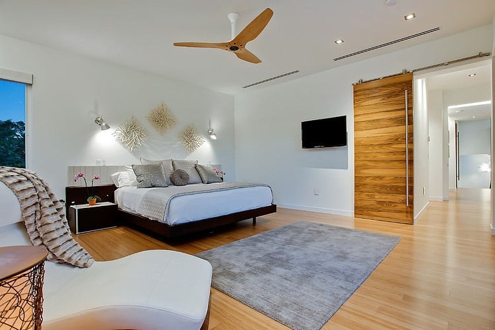
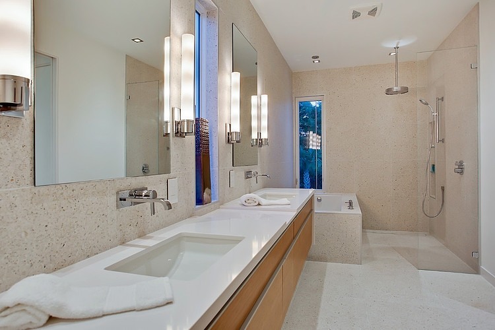

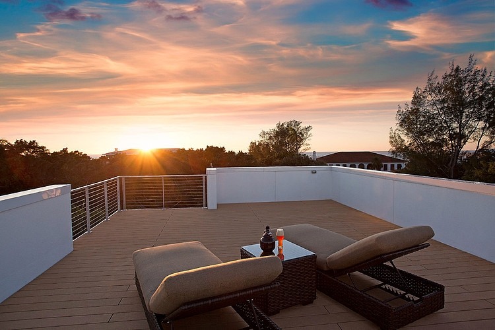
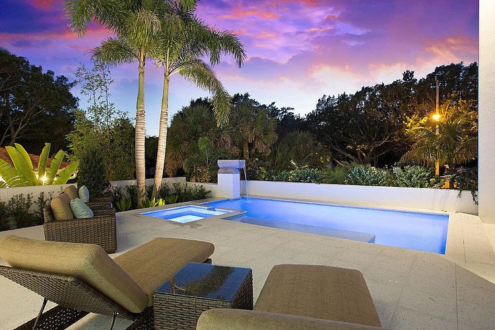
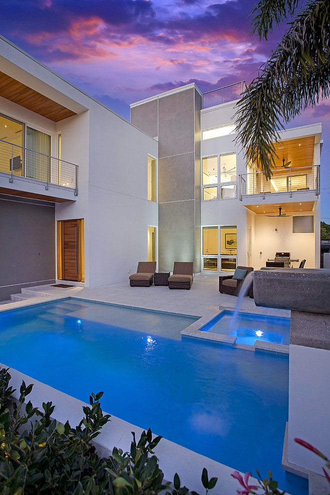








Discussion about this post