Dutch studio MARC Architects completed the Villa S2 project. This two-story contemporary home is located on the island of IJburg on the outskirts of Amsterdam in the Netherlands.
Villa S2 By MARC Architects:
The Design Villa S2 on IJburg island features a split-level layout. It is spacious enough to accommodate a variety of guests. This type of estate was also designed to be very compact. Due to its location, it is close to the water and has a lot of parking. At the front side of the house, there is a ramp that leads to a small parking area. At the rear, a dike separates the property from the water.
The villa’s position close to this dike establishes the depth of the basement in a way that no structures were allowed to penetrate the slopes or dike form. This condition in itself makes it a Super Dutch design. The client’s desire to have a guesthouse in the other part of the basement leads indisputably to the need for direct daylight coming into this space and conceding the former requirements.
We designed the basement partly above ground level in combination with the lifted ground floor and its split-level space. This design solution provides magnificent views over the surrounding waters and south European vegetation of the IJburg island. Most of the ground floor level is almost two feet above the garden. Some foundations and areas are lifted 4 feet.
All rooms have views over the water and green surroundings. We didn’t use frames for the most critical glass facades to accomplish maximum physical and visual connection between the interior and exterior. This means we had to develop thoughtful details where the glass meets the walls and floors lined with the white stone edging panels. We folded the wall and floor structures around the spaces to emphasize the inner space -or the client’s identity.
Drainages are designed behind the boards along the walls and floors to prevent rainwater from flooding the white edges. We additionally integrated sunscreen pads behind the white edges on the west and south elevations. Water is also collected and transported to the ground level from various locations out of sight. We also used white stone panels as part of the frame’s dual purpose. The panels’ smooth and creamy appearance complements the villa’s S-shaped section. They provide both architectural and technical support.
One of the most crucial spatial connections is between the kitchen and the elevated terrace. While cooking on the stove, one can feel the sun’s warmth on the deck. The kitchen and dining area have high ceilings of 3.35m1. The S-shape design allows the entire area to be opened up to the gardens, waterfront, and terrace by a massive glass section at right angles. We used a unique Swiss-designed window frame that allows us to seamlessly integrate all of the edges into the walls, ceilings, and floors of a room. The only visible part of the frame is between the sliding and fixed windows.
Technique Both on the inside and outside, we aimed to give the S2 villa a highly distinguished technical detailing and use of materials. We want this villa to be a modern and sustainable design in a way it is very energy saving and even almost a passive house (energy neutral). Using large amounts of glass facades mustn’t interfere with these vital objectives.
We designed all our open and window facades as 3-layered glass structures with the highest insulation standards. These are constructed using high-quality materials such as Kingspan K15 insulation panels. The panels made of white natural stone are composed of various composite materials. They have a 90 percent natural stone grit component. The other members include a white binder and light-green, off-white, and light-yellow pieces. Grey-colored reeds are also featured along the waterfront.
Designers chose white material as the exterior cladding because it’s easy to maintain and less expensive to cool down in the summer. This material was used along the walls and floors and can be used in various sizes and shapes. We lightly polished the panels to prevent them from getting polluted.
Nobel Wood is an alternative to the traditional Dutch pine wood for the exterior elements. The wood grain’s vibrant colors reflect sunlight, adding depth to the finished product. This material is made from sustainable forests managed according to the guidelines of the Forest Stewardship Council.
Modified pine wood is a type of wood that is made from biopolymers derived from sugar cane. This product has a high-quality appearance and is considered to be very eco-friendly. Besides being environmentally friendly, we thought steady aging was essential when choosing Nobel Wood for the Villa S2. Nobel Wood is produced using only error-free sapwood, which makes it homogeneous. This ensures that the material has uniform aging.
From the beginning of the design phase, we already applied a well-thought concept for installations in the design. We used the 38-centimeter thick sandwich floors for the ducts of the heat recovery system to re-use heated air with as little as possible loss of energy. We combined this system with floor heating and top cooling for extra comfort. Four large solar panels are placed on the roof, and almost all light is LED connected to dusk.
MARC architects are responsible for and author of all design and techniques interior and exterior from the first sketch, drawings, and detailed drawings until management on-site during building phases.
Photos by: Drent Fotografen Groep
Like what you’re reading? Subscribe to our top stories.





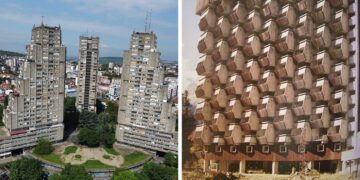
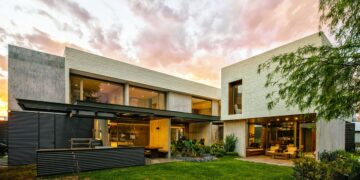
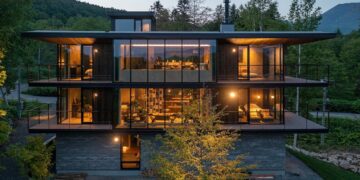
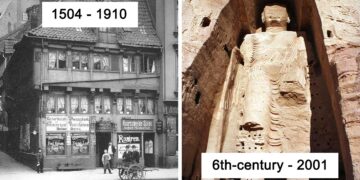




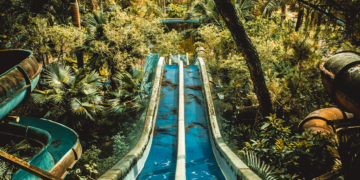
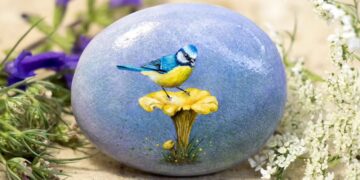

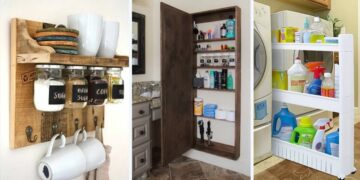




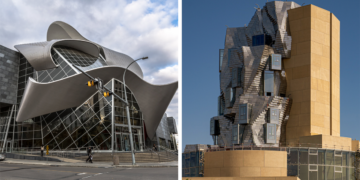
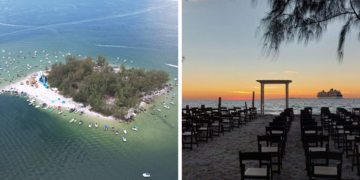
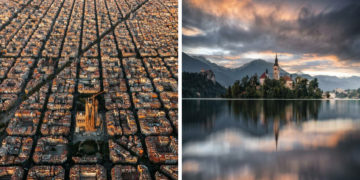
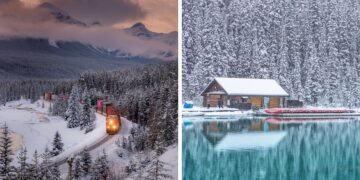
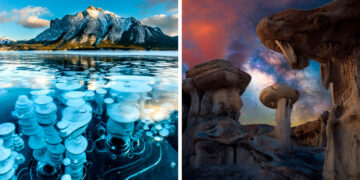

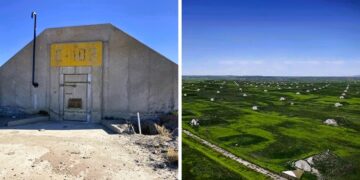

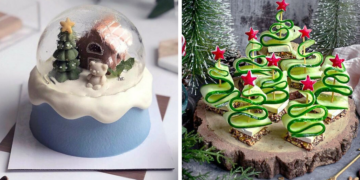
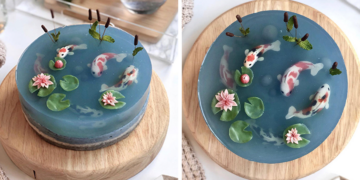
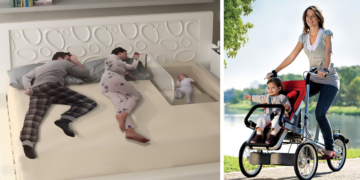
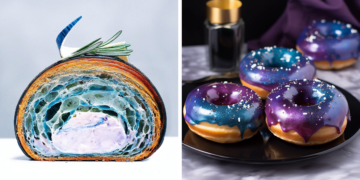


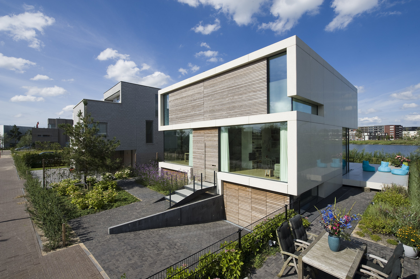
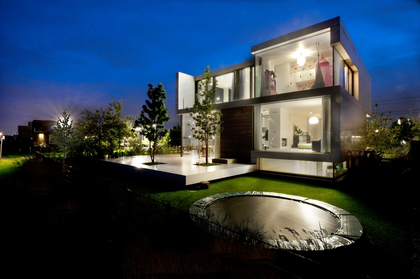
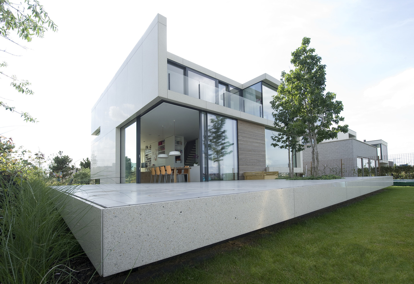
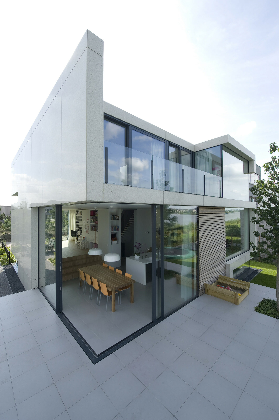
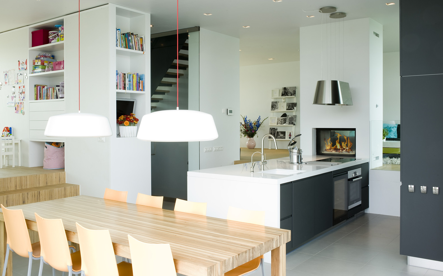
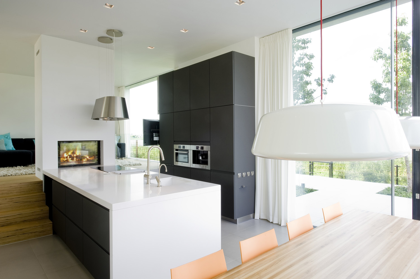
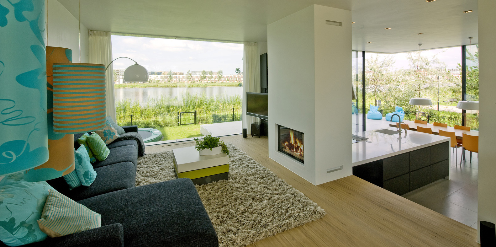
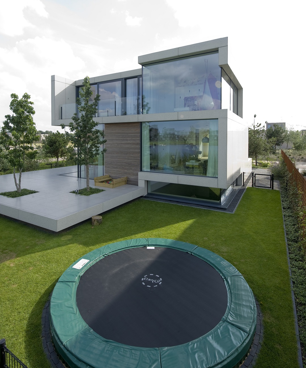
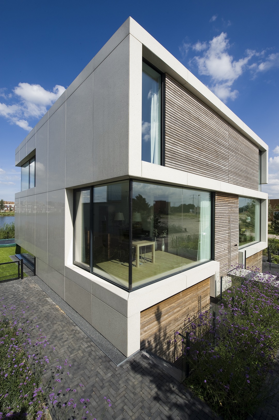
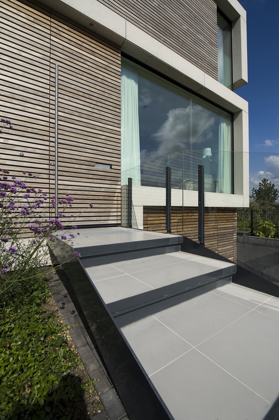
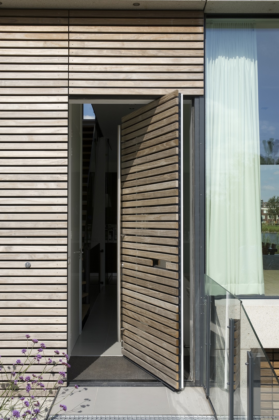
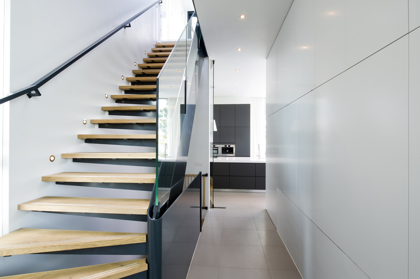
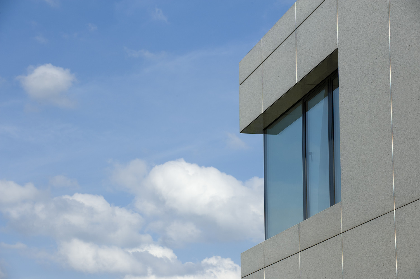
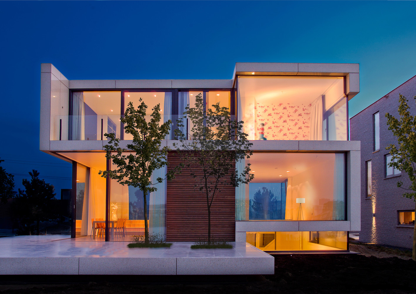
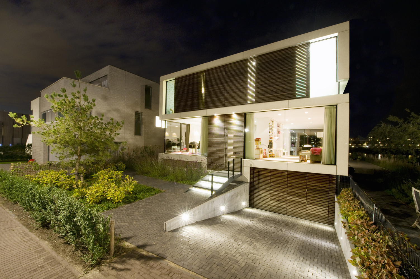
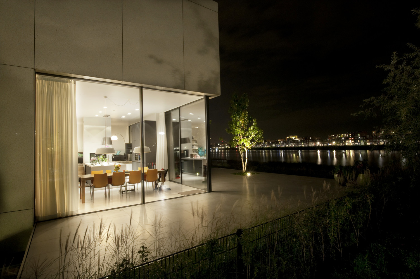
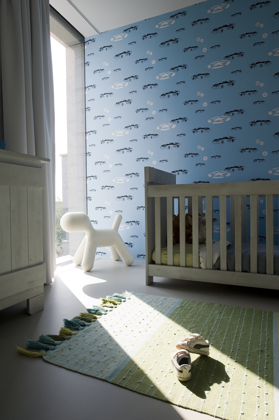
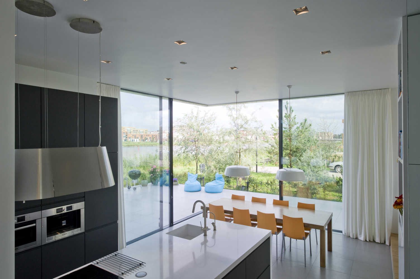
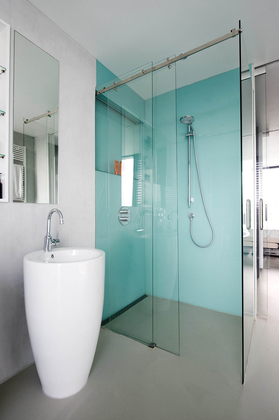
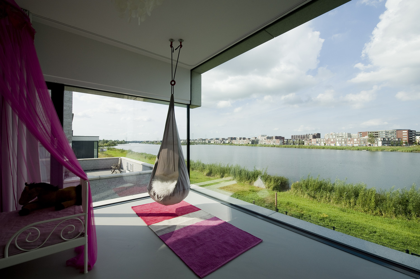
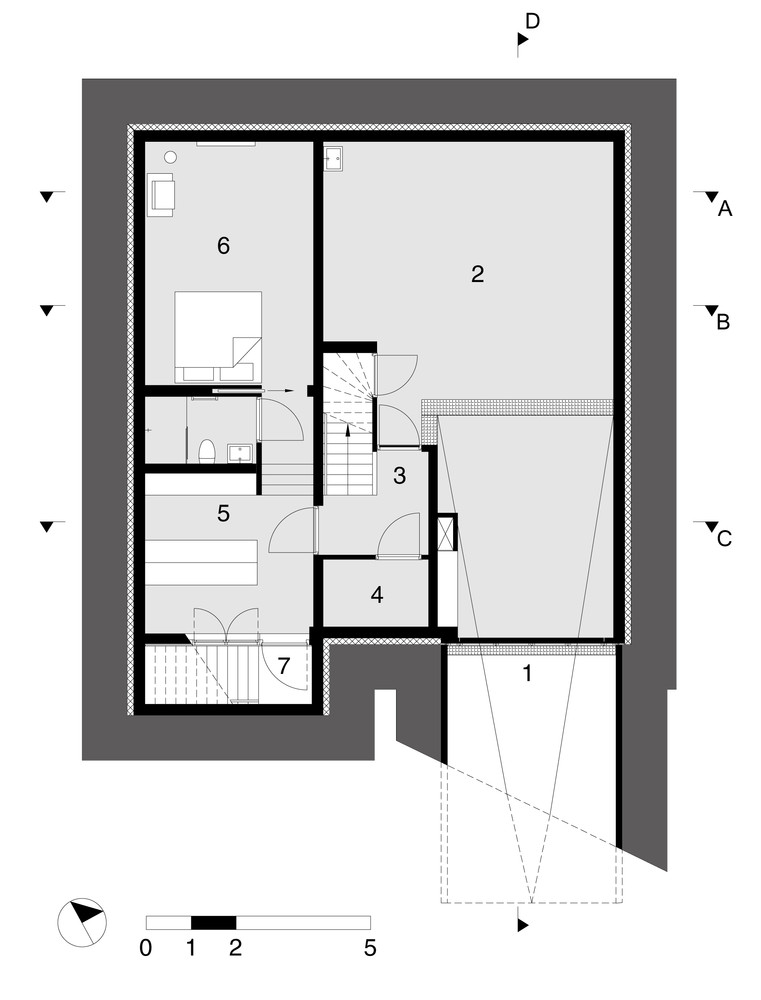
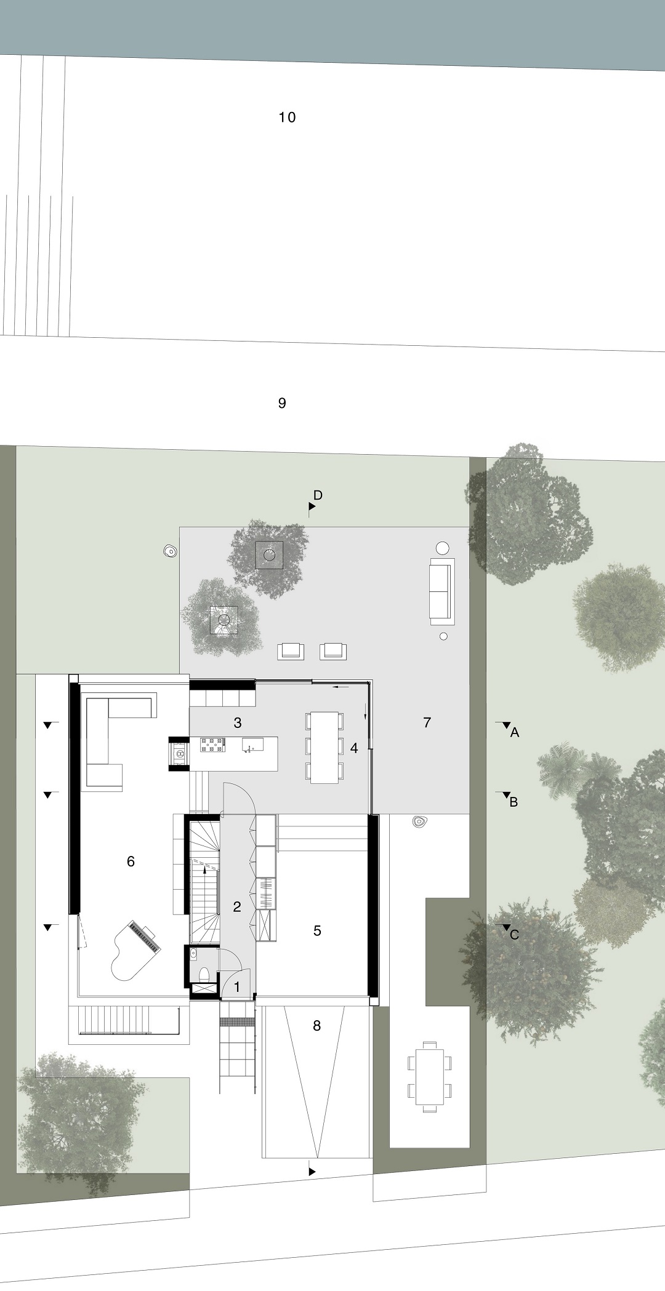
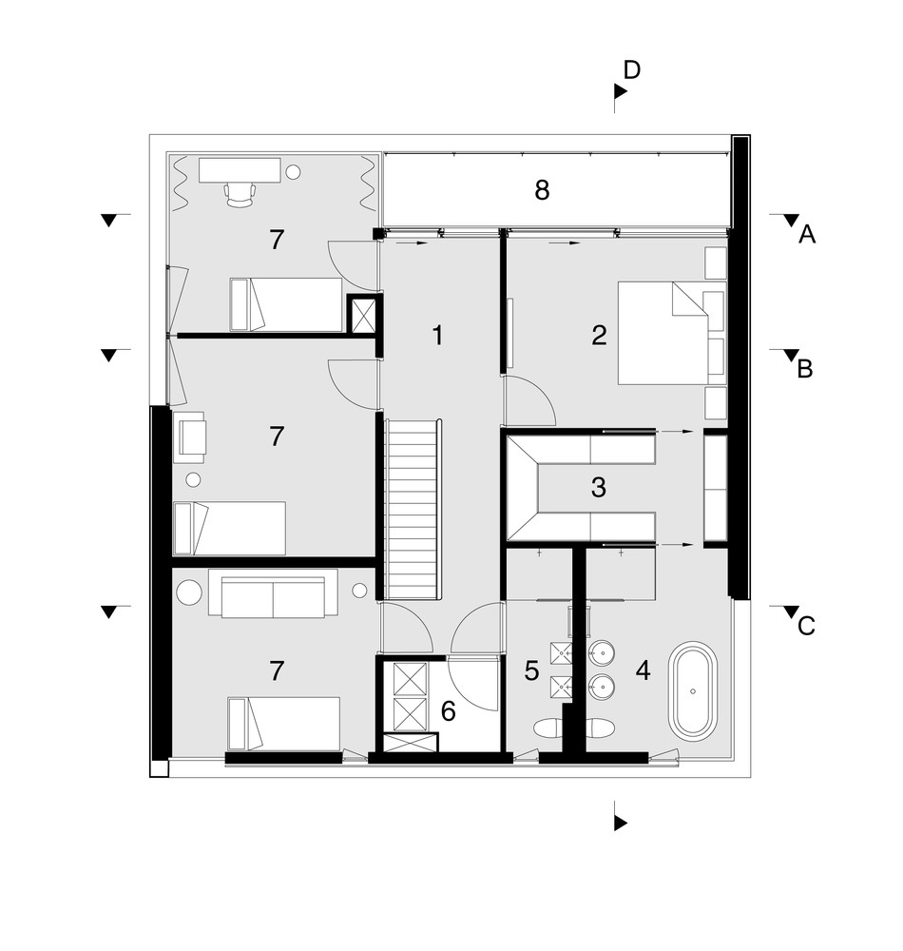
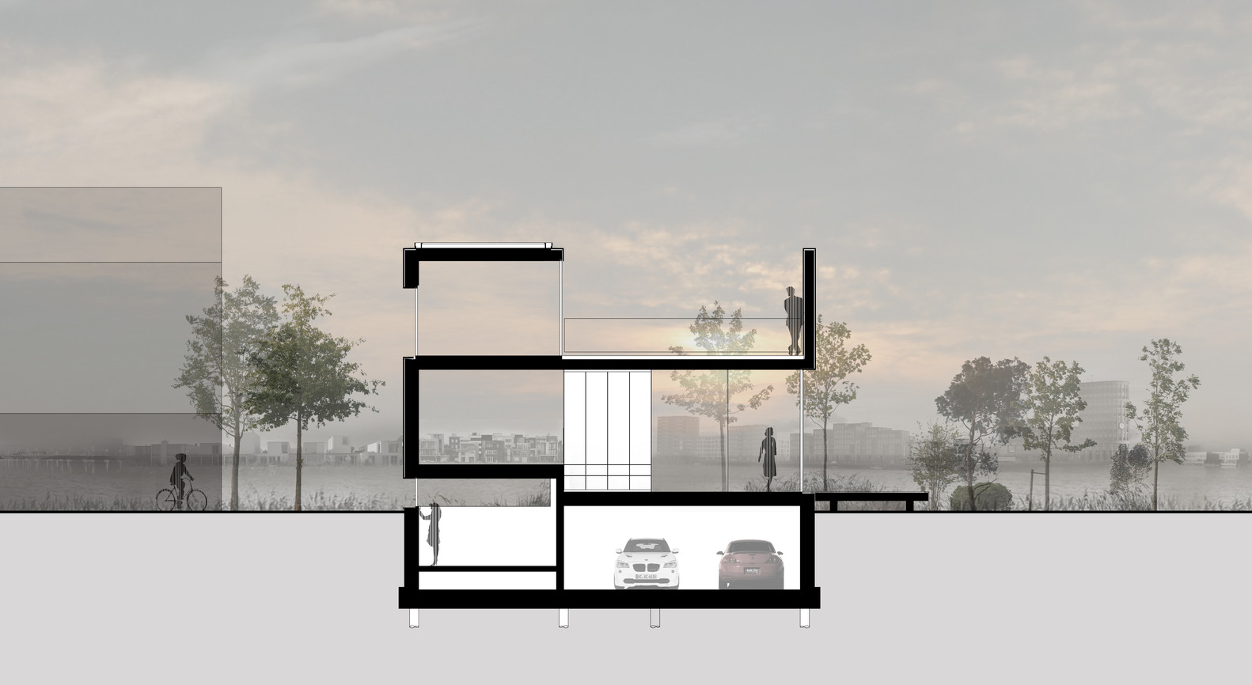
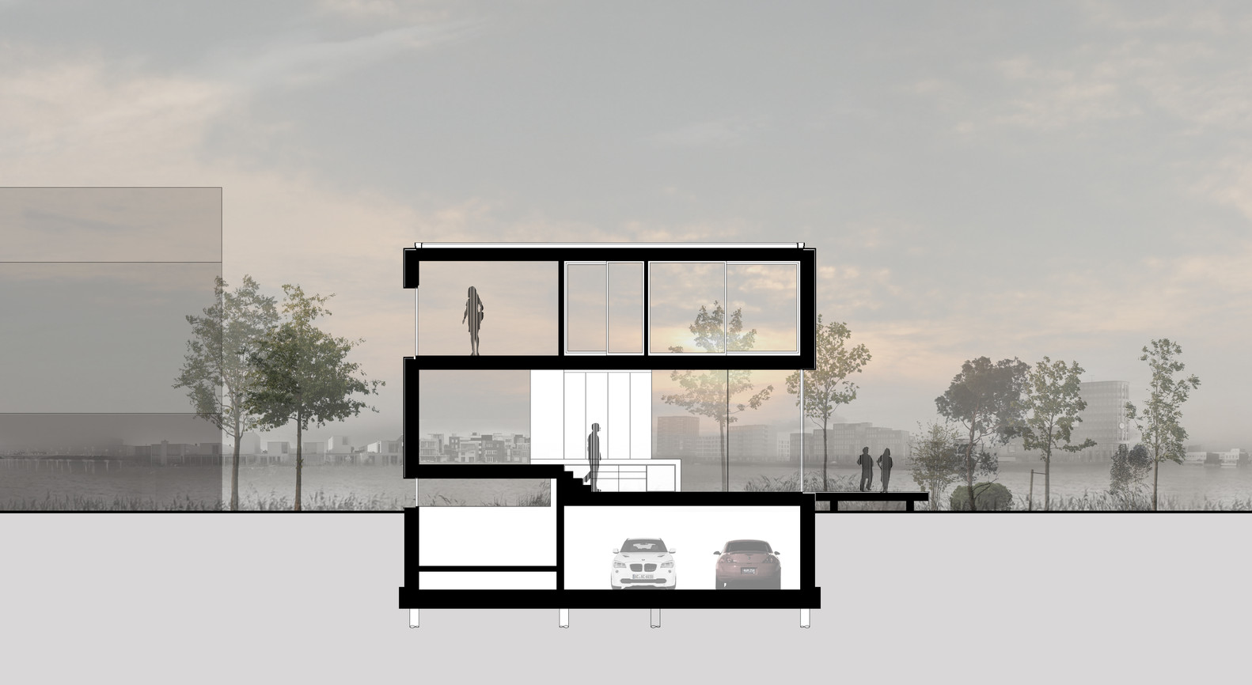
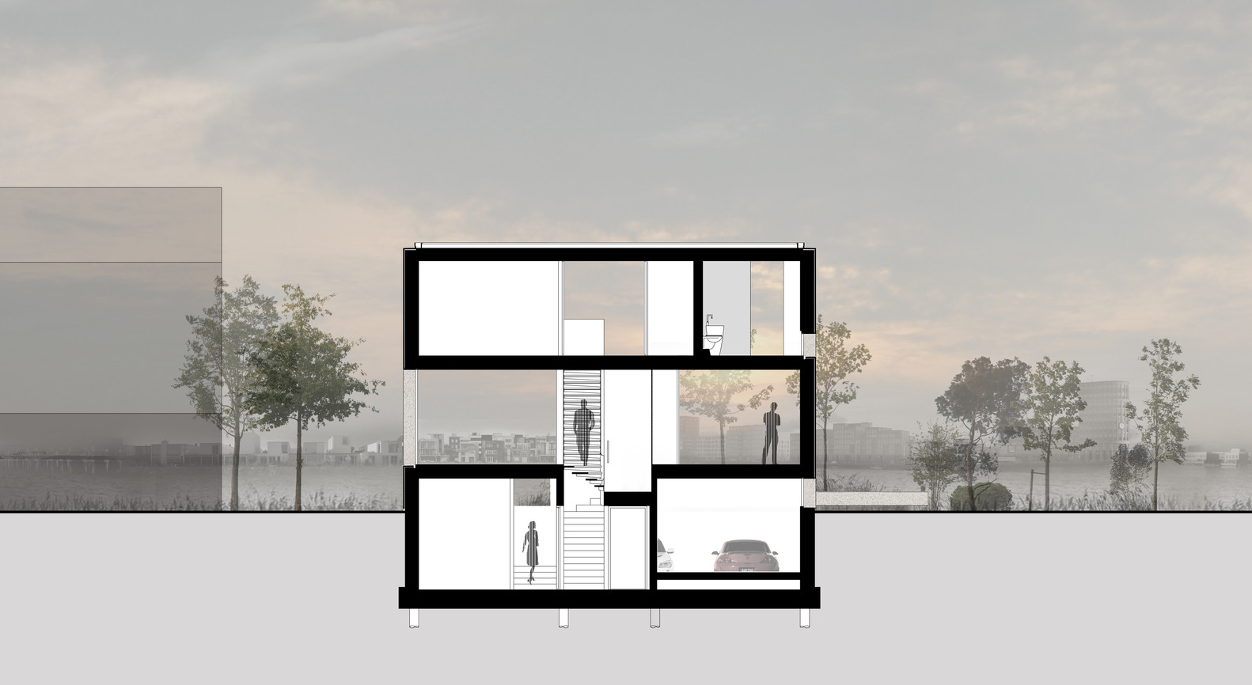
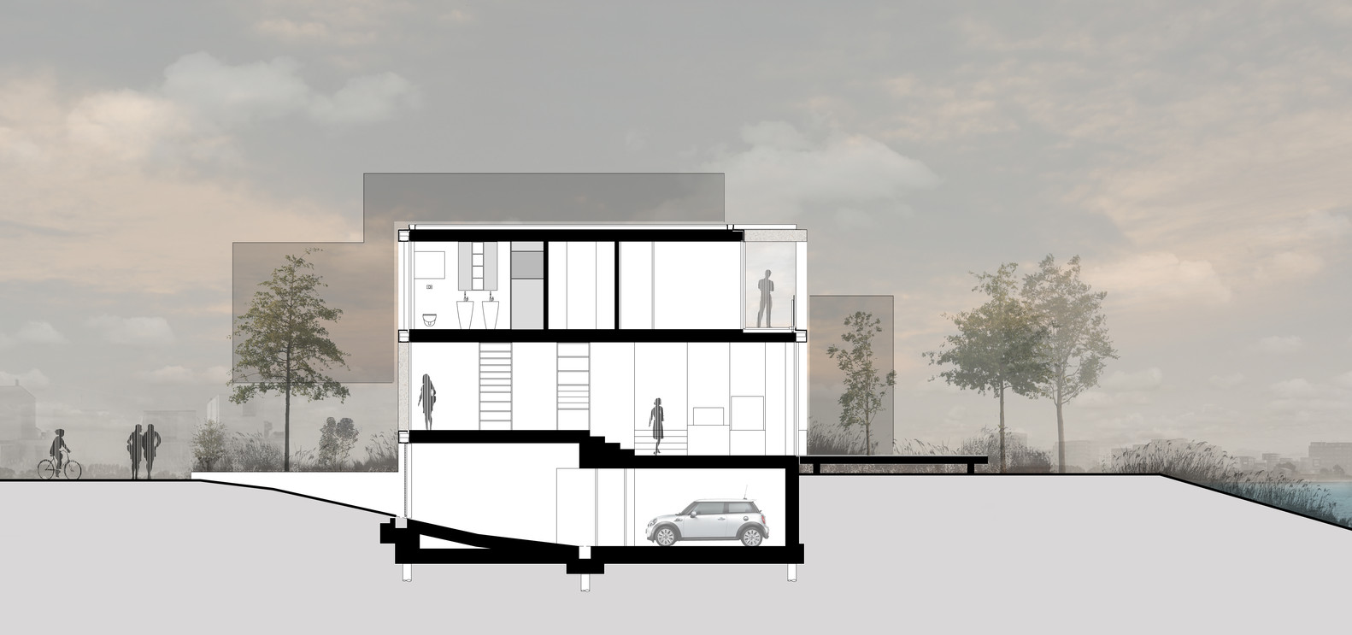
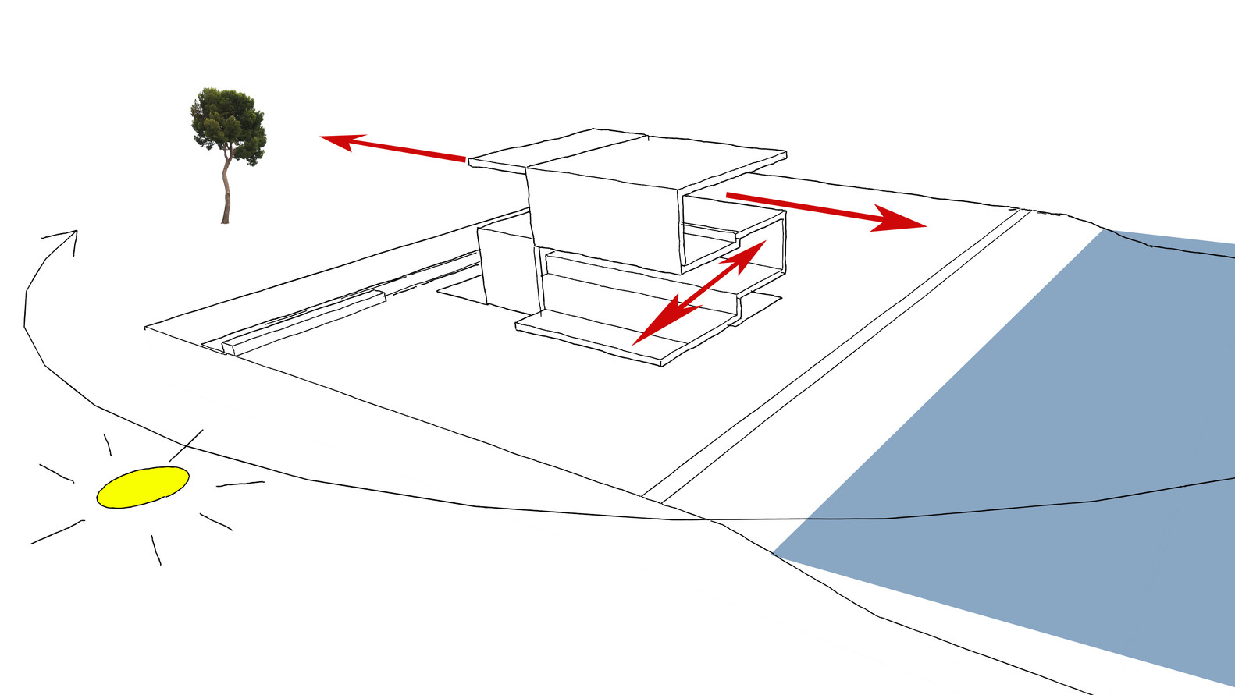







Discussion about this post